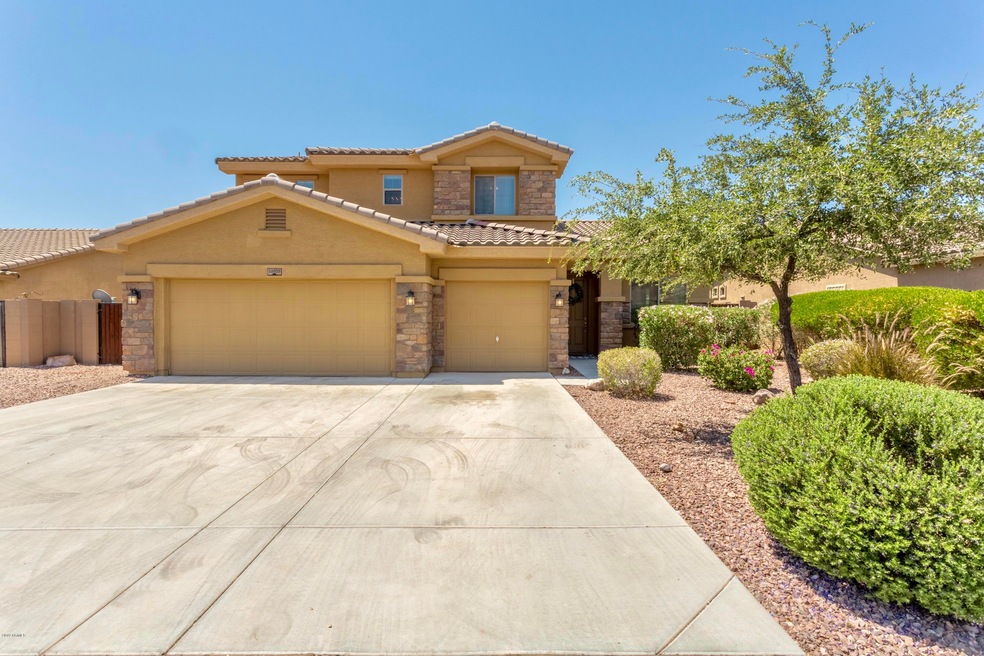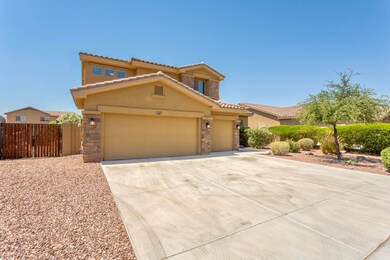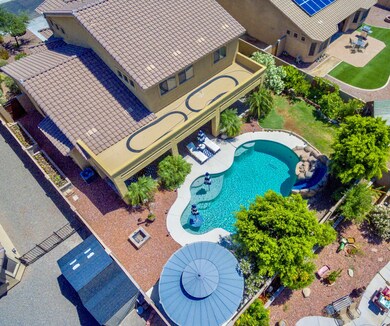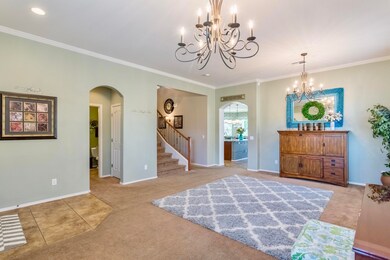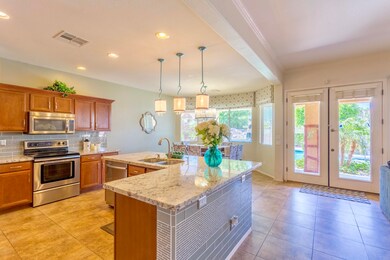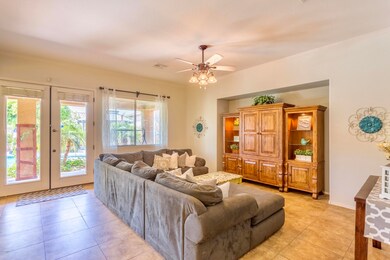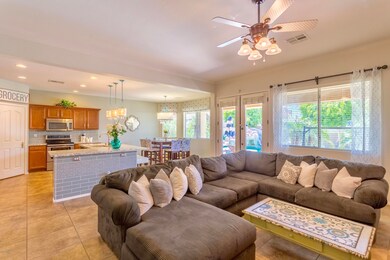
22033 W Devin Dr Buckeye, AZ 85326
Estimated Value: $504,000 - $564,000
Highlights
- Private Pool
- Home Energy Rating Service (HERS) Rated Property
- Vaulted Ceiling
- RV Gated
- Contemporary Architecture
- Main Floor Primary Bedroom
About This Home
As of July 2019HIGHLY SOUGHT AFTER WINDMILL VILLAGE 5 BEDROOM 3.5 BATH 3176 SQFT WITH A LOFT. MASTER BEDROOM DOWNSTAIRS WITH NEWLY EXQUISITE MODERN KITCHEN REMODEL FEATURING GRANITE COUNTERTOPS, STAINLESS STEEL APPLIANCES, GLASS SUBWAY TILE BACKSPLASH AND ISLAND WITH A EXTRA DEEP SINK. IF THAT IS NOT ENOUGH CONTINUE OUSIDE TO YOUR FINISHED ENTERTAINERS DREAM BACKYARD THAT INCLUDES A REFRESHING ONE YEAR OLD POOL,WITH WATER FALL & SLIDE($60K UPGRADE) BUILT IN FIREPIT, KIDS PLAY AREA AND GAZEBO ALL ACCENTED WITH LUSH LANDSCAPING. TWO BRAND NEW A/C HVAC UPSTAIRS AND DOWN ($17k). RV GATE AND 3 CAR GARAGE. THIS FLOOR PLAN WITH POOL HAS A HISTORY IN WINDMILL VILLAGE OF GOING UNDER CONTRACT FAST! LOTS MORE TO SEE! SCHEDULE A SHOWING TODAY!
Last Agent to Sell the Property
Cluff Real Estate LLC License #SA656925000 Listed on: 06/15/2019
Home Details
Home Type
- Single Family
Est. Annual Taxes
- $1,627
Year Built
- Built in 2009
Lot Details
- 8,911 Sq Ft Lot
- Desert faces the front and back of the property
- Block Wall Fence
- Front and Back Yard Sprinklers
- Sprinklers on Timer
- Private Yard
- Grass Covered Lot
HOA Fees
- $58 Monthly HOA Fees
Parking
- 3 Car Garage
- Garage Door Opener
- RV Gated
- Unassigned Parking
Home Design
- Contemporary Architecture
- Wood Frame Construction
- Tile Roof
- Stone Exterior Construction
- Stucco
Interior Spaces
- 3,176 Sq Ft Home
- 2-Story Property
- Vaulted Ceiling
- Ceiling Fan
- Fireplace
- Double Pane Windows
- Security System Owned
Kitchen
- Eat-In Kitchen
- Breakfast Bar
- Built-In Microwave
- Kitchen Island
- Granite Countertops
Flooring
- Carpet
- Linoleum
- Tile
Bedrooms and Bathrooms
- 5 Bedrooms
- Primary Bedroom on Main
- Primary Bathroom is a Full Bathroom
- 3.5 Bathrooms
- Dual Vanity Sinks in Primary Bathroom
- Bathtub With Separate Shower Stall
Outdoor Features
- Private Pool
- Covered patio or porch
- Fire Pit
- Gazebo
- Playground
Schools
- Freedom Elementary School
- Youngker High School
Utilities
- Refrigerated Cooling System
- Heating Available
- Water Filtration System
- Water Softener
- High Speed Internet
Additional Features
- Home Energy Rating Service (HERS) Rated Property
- Property is near a bus stop
Listing and Financial Details
- Home warranty included in the sale of the property
- Tax Lot 12
- Assessor Parcel Number 504-25-027
Community Details
Overview
- Association fees include ground maintenance, street maintenance
- Preferred Community' Association, Phone Number (480) 649-2017
- Built by Meritage Homes
- Windmill Village Subdivision
Recreation
- Community Playground
- Bike Trail
Ownership History
Purchase Details
Home Financials for this Owner
Home Financials are based on the most recent Mortgage that was taken out on this home.Purchase Details
Home Financials for this Owner
Home Financials are based on the most recent Mortgage that was taken out on this home.Similar Homes in Buckeye, AZ
Home Values in the Area
Average Home Value in this Area
Purchase History
| Date | Buyer | Sale Price | Title Company |
|---|---|---|---|
| Moodie Miesha L | $363,000 | Pioneer Title Agency Inc | |
| Parker Don | $185,768 | First American Title Ins Co |
Mortgage History
| Date | Status | Borrower | Loan Amount |
|---|---|---|---|
| Open | Moodie Miesha L | $368,000 | |
| Closed | Moodie Miesha L | $369,352 | |
| Previous Owner | Parker Don | $183,347 |
Property History
| Date | Event | Price | Change | Sq Ft Price |
|---|---|---|---|---|
| 07/31/2019 07/31/19 | Sold | $363,000 | -1.6% | $114 / Sq Ft |
| 07/01/2019 07/01/19 | Pending | -- | -- | -- |
| 06/27/2019 06/27/19 | Price Changed | $369,000 | -0.3% | $116 / Sq Ft |
| 06/15/2019 06/15/19 | For Sale | $369,999 | -- | $116 / Sq Ft |
Tax History Compared to Growth
Tax History
| Year | Tax Paid | Tax Assessment Tax Assessment Total Assessment is a certain percentage of the fair market value that is determined by local assessors to be the total taxable value of land and additions on the property. | Land | Improvement |
|---|---|---|---|---|
| 2025 | $2,001 | $17,941 | -- | -- |
| 2024 | $2,011 | $17,087 | -- | -- |
| 2023 | $2,011 | $38,610 | $7,720 | $30,890 |
| 2022 | $1,762 | $28,570 | $5,710 | $22,860 |
| 2021 | $1,952 | $25,720 | $5,140 | $20,580 |
| 2020 | $1,689 | $25,120 | $5,020 | $20,100 |
| 2019 | $1,614 | $23,010 | $4,600 | $18,410 |
| 2018 | $1,627 | $19,110 | $3,820 | $15,290 |
| 2017 | $1,441 | $17,670 | $3,530 | $14,140 |
| 2016 | $1,564 | $17,360 | $3,470 | $13,890 |
| 2015 | $1,531 | $16,430 | $3,280 | $13,150 |
Agents Affiliated with this Home
-
Andrew Reeves

Seller's Agent in 2019
Andrew Reeves
Cluff Real Estate LLC
(602) 639-2901
37 in this area
101 Total Sales
-
Susan Shreve

Buyer's Agent in 2019
Susan Shreve
Century 21 Arizona Foothills
(623) 330-9338
3 in this area
92 Total Sales
Map
Source: Arizona Regional Multiple Listing Service (ARMLS)
MLS Number: 5940582
APN: 504-25-027
- 22065 W Twilight Trail
- 980 S 220th Ln
- 21968 W Hadley St
- 695 S 221st Dr
- 597 S 221st Dr
- 22196 W Tonto St
- 22188 W Twilight Trail
- 22022 W Moonlight Path
- 22157 W Moonlight Path
- 22261 W Tonto St
- 22074 W Papago St
- 21998 W Morning Glory St
- 21972 W Pima St
- 1352 S 221st Ln
- 864 S 223rd Ln
- 1010 S 223rd Ln
- 1298 S 222nd Ln
- 1492 S 218th Ln
- 21873 W Pima St
- 22322 W Loma Linda Cir
- 22033 W Devin Dr
- 22041 W Devin Dr
- 22021 W Devin Dr
- 22038 W Lasso Ln
- 22026 W Lasso Ln
- 22053 W Devin Dr
- 22048 W Lasso Ln
- 22011 W Devin Dr
- 22016 W Lasso Ln
- 22034 W Devin Dr
- 22034 W Devin Dr
- 22022 W Devin Dr
- 22042 W Devin Dr
- 22063 W Devin Dr
- 22054 W Lasso Ln
- 22012 W Devin Dr
- 22006 W Lasso Ln
- 22001 W 22001devin Dr
- 22001 W Devin Dr
- 22058 W Devin Dr
