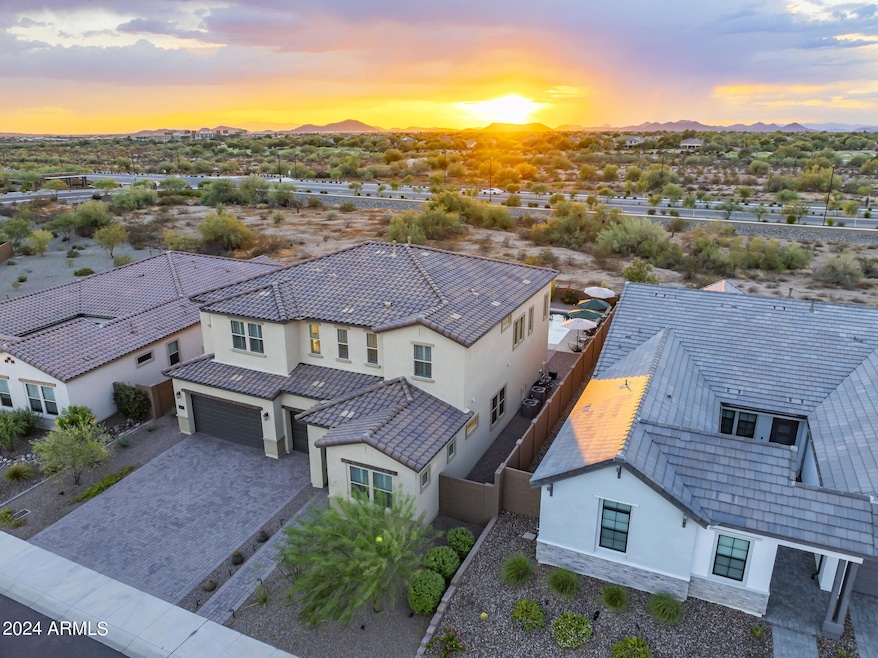
22034 N 59th Place Phoenix, AZ 85054
Desert Ridge NeighborhoodHighlights
- Private Pool
- Gated Community
- Vaulted Ceiling
- Desert Trails Elementary School Rated A
- Mountain View
- Main Floor Primary Bedroom
About This Home
As of March 2025This home is located at 22034 N 59th Place, Phoenix, AZ 85054 and is currently priced at $1,524,900, approximately $435 per square foot. This property was built in 2022. 22034 N 59th Place is a home with nearby schools including Desert Trails Elementary School, Explorer Middle School, and Pinnacle High School.
Last Agent to Sell the Property
Denise van den Bossche
AZ Brokerage Holdings, LLC Brokerage Phone: 602-980-0737 License #BR025374000 Listed on: 01/18/2025
Home Details
Home Type
- Single Family
Est. Annual Taxes
- $3,790
Year Built
- Built in 2022
Lot Details
- 9,338 Sq Ft Lot
- Desert faces the front of the property
- Block Wall Fence
- Artificial Turf
- Front and Back Yard Sprinklers
- Sprinklers on Timer
HOA Fees
Parking
- 3 Car Direct Access Garage
- 2 Open Parking Spaces
- Garage Door Opener
Home Design
- Santa Barbara Architecture
- Wood Frame Construction
- Tile Roof
- Concrete Roof
- Block Exterior
- Stucco
Interior Spaces
- 3,505 Sq Ft Home
- 2-Story Property
- Vaulted Ceiling
- Double Pane Windows
- ENERGY STAR Qualified Windows with Low Emissivity
- Vinyl Clad Windows
- Mechanical Sun Shade
- Mountain Views
- Washer and Dryer Hookup
Kitchen
- Eat-In Kitchen
- Breakfast Bar
- Built-In Microwave
- Kitchen Island
Flooring
- Carpet
- Tile
Bedrooms and Bathrooms
- 4 Bedrooms
- Primary Bedroom on Main
- 4.5 Bathrooms
- Dual Vanity Sinks in Primary Bathroom
Outdoor Features
- Private Pool
- Covered Patio or Porch
- Outdoor Storage
Schools
- Desert Trails Elementary School
- Explorer Middle School
- Pinnacle High School
Utilities
- Central Air
- Heating System Uses Natural Gas
- Tankless Water Heater
- Water Purifier
- Water Softener
Listing and Financial Details
- Tax Lot 52
- Assessor Parcel Number 212-35-055
Community Details
Overview
- Association fees include ground maintenance, street maintenance
- City Property Mmmg Association, Phone Number (602) 437-4777
- Desert Ridge Communi Association, Phone Number (480) 551-4553
- Association Phone (480) 551-4553
- Built by Shea Homes
- Desert Ridge Talinn Subdivision, Shea Homes Plan 5016
Recreation
- Community Playground
- Heated Community Pool
- Community Spa
- Bike Trail
Additional Features
- Recreation Room
- Gated Community
Ownership History
Purchase Details
Home Financials for this Owner
Home Financials are based on the most recent Mortgage that was taken out on this home.Purchase Details
Home Financials for this Owner
Home Financials are based on the most recent Mortgage that was taken out on this home.Similar Homes in the area
Home Values in the Area
Average Home Value in this Area
Purchase History
| Date | Type | Sale Price | Title Company |
|---|---|---|---|
| Warranty Deed | $1,524,900 | First American Title Insurance | |
| Special Warranty Deed | $930,771 | Fidelity National Title | |
| Special Warranty Deed | -- | Fidelity National Title |
Mortgage History
| Date | Status | Loan Amount | Loan Type |
|---|---|---|---|
| Open | $800,000 | New Conventional | |
| Previous Owner | $890,217 | New Conventional |
Property History
| Date | Event | Price | Change | Sq Ft Price |
|---|---|---|---|---|
| 03/31/2025 03/31/25 | Sold | $1,524,900 | 0.0% | $435 / Sq Ft |
| 02/15/2025 02/15/25 | Pending | -- | -- | -- |
| 01/18/2025 01/18/25 | For Sale | $1,524,900 | -- | $435 / Sq Ft |
Tax History Compared to Growth
Tax History
| Year | Tax Paid | Tax Assessment Tax Assessment Total Assessment is a certain percentage of the fair market value that is determined by local assessors to be the total taxable value of land and additions on the property. | Land | Improvement |
|---|---|---|---|---|
| 2025 | $3,790 | $44,105 | -- | -- |
| 2024 | $2,233 | $44,630 | -- | -- |
| 2023 | $2,233 | $36,460 | $7,290 | $29,170 |
| 2022 | $416 | $6,780 | $6,780 | $0 |
Agents Affiliated with this Home
-
D
Seller's Agent in 2025
Denise van den Bossche
Realty Executives
-
James McGiffert

Buyer's Agent in 2025
James McGiffert
RE/MAX
(623) 455-9756
1 in this area
27 Total Sales
Map
Source: Arizona Regional Multiple Listing Service (ARMLS)
MLS Number: 6803953
APN: 212-35-055
- Little Rock II Plan at Talinn Towns at Desert Ridge
- Little Rock I Plan at Talinn Towns at Desert Ridge
- Hartford Plan at Talinn Towns at Desert Ridge
- Reno Plan at Talinn Towns at Desert Ridge
- 21917 N 59th Terrace
- 21844 N 61st Way
- 5945 E Salter Dr
- 22233 N 54th Way
- 22222 N 54th Way
- 22423 N 54th Place
- 22060 N 55th St
- 22463 N 54th St
- 21315 N 59th Terrace
- 21112 N 60th Place
- 5852 E Covey Ln
- 5848 E Covey Ln
- 5855 E Covey Ln
- 5843 E Covey Ln
- 5842 E Zachary Dr
- 5823 E Covey Ln
