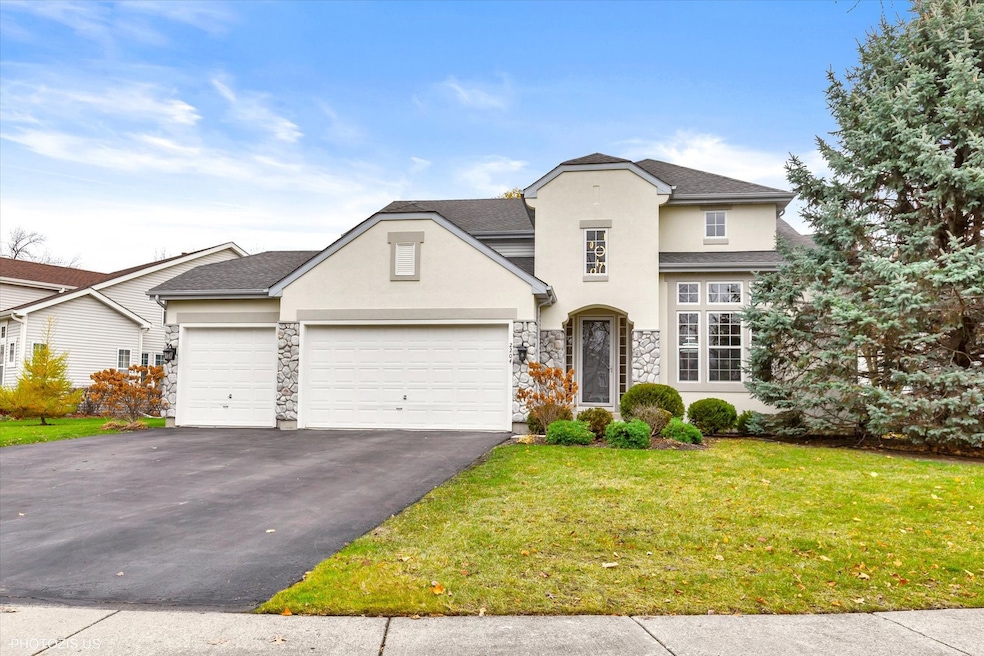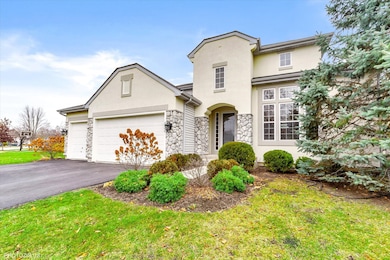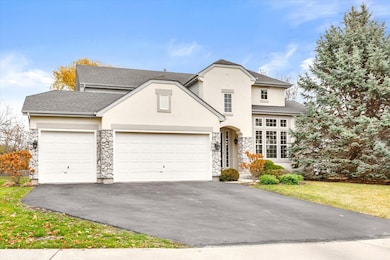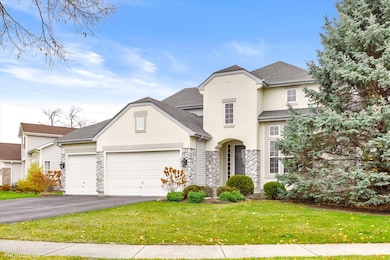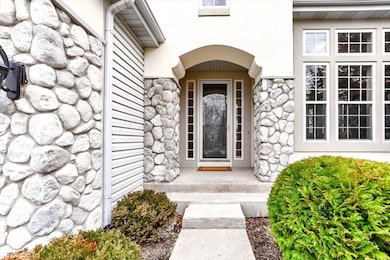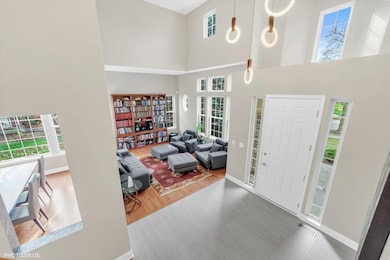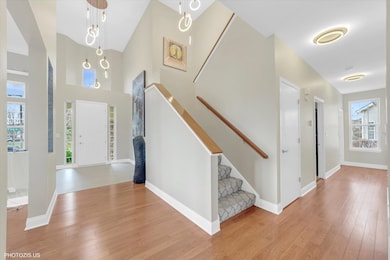2204 Avalon Dr Buffalo Grove, IL 60089
Northeast Buffalo Grove NeighborhoodEstimated payment $6,976/month
Highlights
- Colonial Architecture
- Landscaped Professionally
- Recreation Room
- Meridian Middle School Rated A
- Property is near a park
- Wood Flooring
About This Home
Beautiful Tressara Model in Mirielle - Stevenson High School District! Located on the largest lot in the subdivision, this updated 5-bedroom home features a striking light gray rock and Dryvit exterior and is just a short walk to Stevenson High School. The dramatic entry opens to a 18-foot living room ceiling and with 9-foot ceilings on the main level. The first floor offers hardwood floors, a three-sided fireplace connecting the family room and kitchen, and a first-floor bedroom/office with a full bath-ideal for in-law or guest arrangements. The remodeled 2020 kitchen includes 42-inch white cabinets and stainless steel appliances. The luxury primary suite features a separate shower, soaking tub, and walk-in closet. The full finished basement adds exceptional living space with a recreational room, meditation room, workout room, full bathroom, and an additional bedroom. Enjoy outdoor living on the expansive 650 sq ft concrete patio. Major updates include: roof (2019), zoned HVAC (2018), and exterior paint (2022). A wonderful home offering space, updates, and top-rated schools!
Listing Agent
Realta Real Estate Brokerage Phone: (847) 215-5555 License #471012267 Listed on: 11/25/2025

Home Details
Home Type
- Single Family
Est. Annual Taxes
- $24,472
Year Built
- Built in 1998
Lot Details
- 0.3 Acre Lot
- Lot Dimensions are 79x145x143x91
- Landscaped Professionally
- Paved or Partially Paved Lot
Parking
- 3 Car Garage
- Driveway
Home Design
- Colonial Architecture
- Asphalt Roof
- Stone Siding
- Concrete Perimeter Foundation
Interior Spaces
- 3,414 Sq Ft Home
- 2-Story Property
- Ceiling Fan
- Double Sided Fireplace
- Wood Burning Fireplace
- Fireplace With Gas Starter
- Window Screens
- Family Room with Fireplace
- Living Room
- Formal Dining Room
- Home Office
- Recreation Room
- Wood Flooring
- Carbon Monoxide Detectors
Kitchen
- Breakfast Bar
- Double Oven
- Range
- Microwave
- Dishwasher
- Wine Refrigerator
- Stainless Steel Appliances
- Disposal
Bedrooms and Bathrooms
- 5 Bedrooms
- 5 Potential Bedrooms
- Main Floor Bedroom
- Bathroom on Main Level
- 4 Full Bathrooms
- Dual Sinks
- Soaking Tub
- Separate Shower
Laundry
- Laundry Room
- Dryer
- Washer
Basement
- Basement Fills Entire Space Under The House
- Sump Pump
Schools
- Tripp Elementary School
- Aptakisic Junior High School
- Adlai E Stevenson High School
Utilities
- Forced Air Zoned Cooling and Heating System
- Heating System Uses Natural Gas
- 200+ Amp Service
- Lake Michigan Water
Additional Features
- Patio
- Property is near a park
Community Details
- Mirielle Subdivision, Tressara Floorplan
Listing and Financial Details
- Homeowner Tax Exemptions
Map
Home Values in the Area
Average Home Value in this Area
Tax History
| Year | Tax Paid | Tax Assessment Tax Assessment Total Assessment is a certain percentage of the fair market value that is determined by local assessors to be the total taxable value of land and additions on the property. | Land | Improvement |
|---|---|---|---|---|
| 2024 | $22,622 | $253,325 | $36,207 | $217,118 |
| 2023 | $19,020 | $227,648 | $32,537 | $195,111 |
| 2022 | $19,020 | $200,676 | $28,682 | $171,994 |
| 2021 | $18,348 | $198,512 | $28,373 | $170,139 |
| 2020 | $17,989 | $199,189 | $28,470 | $170,719 |
| 2019 | $17,511 | $198,455 | $28,365 | $170,090 |
| 2018 | $18,039 | $200,807 | $30,084 | $170,723 |
| 2017 | $18,088 | $196,120 | $29,382 | $166,738 |
| 2016 | $17,493 | $205,881 | $28,136 | $177,745 |
| 2015 | $18,858 | $192,539 | $26,313 | $166,226 |
| 2014 | $18,234 | $184,092 | $28,259 | $155,833 |
| 2012 | $17,161 | $184,461 | $28,316 | $156,145 |
Property History
| Date | Event | Price | List to Sale | Price per Sq Ft |
|---|---|---|---|---|
| 11/25/2025 11/25/25 | For Sale | $935,000 | -- | $274 / Sq Ft |
Purchase History
| Date | Type | Sale Price | Title Company |
|---|---|---|---|
| Deed | $565,000 | First American Title | |
| Quit Claim Deed | -- | -- | |
| Warranty Deed | $565,000 | Lawyers Title Insurance Corp | |
| Warranty Deed | $346,000 | Chicago Title Insurance Co |
Mortgage History
| Date | Status | Loan Amount | Loan Type |
|---|---|---|---|
| Open | $423,750 | New Conventional | |
| Previous Owner | $415,000 | Negative Amortization | |
| Previous Owner | $281,300 | No Value Available |
Source: Midwest Real Estate Data (MRED)
MLS Number: 12523186
APN: 15-21-410-001
- 4 Daybreak Terrace
- 5 Willow Pkwy Unit 892
- 22825 N Prairie Rd
- 22824 N Prairie Rd
- 22118 N Prairie Rd
- 2470 Palazzo Ct
- 61 Willow Pkwy Unit 731
- 23051 N Prairie Ln
- 23061 N Apple Hill Ln
- 268 Hoffmann Dr
- 259 Willow Pkwy Unit 403
- 16639 W Brockman Ave
- 16637 W Brockman Ave
- 1 Hotchkiss Ct
- 11 Beaconsfield Ct Unit 11
- 361 Willow Pkwy Unit 234
- Walker Plan at The Townes at Barclay
- Teagan Plan at The Townes at Barclay
- Valor Plan at The Townes at Barclay
- York Plan at The Townes at Barclay
- 2492 Waterbury Ln
- 2470 Palazzo Ct
- 61 Willow Pkwy Unit 731
- 268 Hoffmann Dr
- 16639 W Brockman Ave Unit TH
- 16639 W Brockman Ave Unit J06P
- 16637 W Brockman Ave Unit J09P
- 16637 W Brockman Ave Unit TH
- 5 Hotchkiss Ct
- 23362 N Apple Hill Ln
- 196 White Branch Ct
- 3220 Indian Creek Dr
- 1255 Danforth Ct
- 444 Parkway Dr
- 103 Oak Leaf Ln
- 1166 Georgetown Way Unit 103
- 14 Newtown Dr
- 675 Woodlands Pkwy
- 20698 N Eugene Ave
- 1225 Deerfield Pkwy
