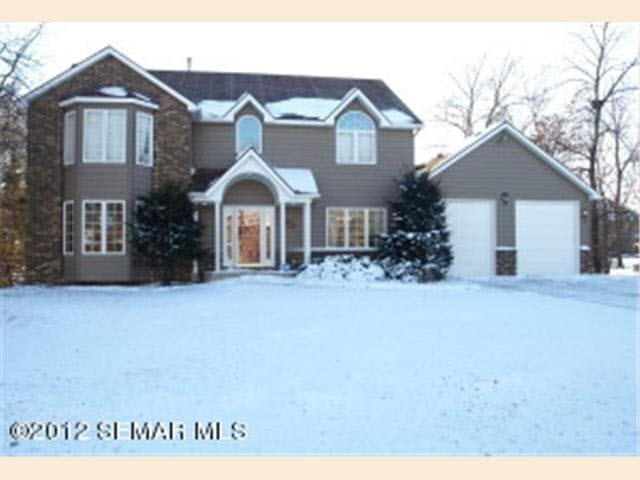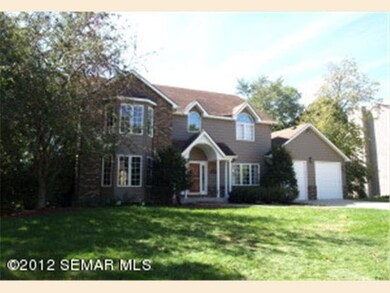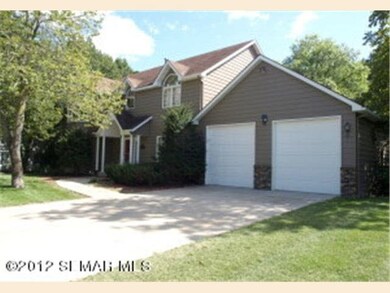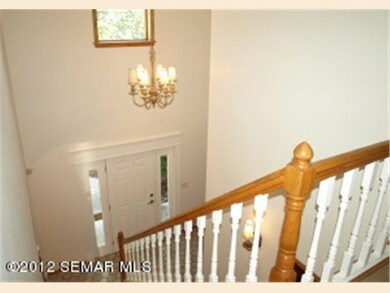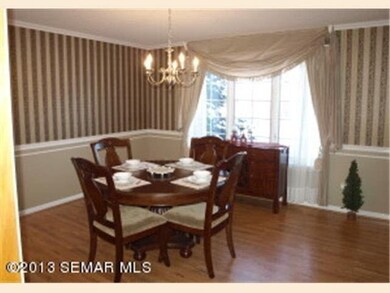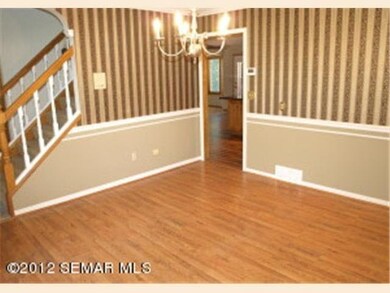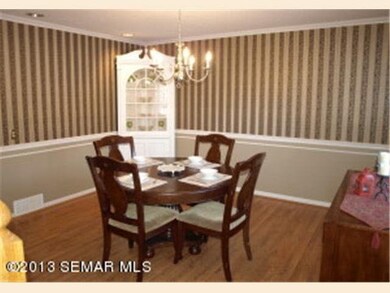
2204 Baihly Hills Dr SW Rochester, MN 55902
Estimated Value: $557,000 - $797,000
Highlights
- Second Kitchen
- Heated In Ground Pool
- Deck
- Mayo Senior High School Rated A-
- Open Floorplan
- Property is near public transit
About This Home
As of June 2013Remarkable 4 bedroom, 5 bath, 2 story home located in Baihly Woodland. Home is situated on a .57 acre wooded lot with a 18x36 heated pool. Gorgeous remodeled gormet kitchen has high end appliances including a 6 burner gas stove w/pot filler faucet, warming drawer, granite countertops and imported Italian tile backsplash and much more! Tastefull decorated formal dining room.
Last Agent to Sell the Property
Christi Cook
RE/MAX Results - Rochester Listed on: 08/10/2012
Last Buyer's Agent
Adam Howell
Coldwell Banker Burnet
Home Details
Home Type
- Single Family
Est. Annual Taxes
- $5,732
Year Built
- Built in 1988
Lot Details
- 0.57 Acre Lot
- Lot Dimensions are 119 x 208
- Property has an invisible fence for dogs
- Partially Fenced Property
- Landscaped
- Sprinkler System
- Many Trees
Home Design
- Brick Exterior Construction
- Frame Construction
- Steel Siding
- Concrete Block And Stucco Construction
Interior Spaces
- 2-Story Property
- Open Floorplan
- Wet Bar
- Central Vacuum
- Woodwork
- Vaulted Ceiling
- Ceiling Fan
- Gas Fireplace
- Formal Dining Room
- Tile Flooring
- Home Security System
Kitchen
- Second Kitchen
- Built-In Oven
- Cooktop
- Microwave
- Dishwasher
- Kitchen Island
- Disposal
Bedrooms and Bathrooms
- 4 Bedrooms
- Walk-In Closet
- Primary Bathroom is a Full Bathroom
- Bathroom on Main Level
- Whirlpool Bathtub
- Bathtub With Separate Shower Stall
Laundry
- Dryer
- Washer
Finished Basement
- Walk-Out Basement
- Basement Fills Entire Space Under The House
- Sump Pump
- Drain
- Block Basement Construction
Parking
- 2 Car Attached Garage
- Driveway
Outdoor Features
- Heated In Ground Pool
- Deck
- Patio
- Attached Grill
- Porch
Location
- Property is near public transit
Utilities
- Forced Air Heating and Cooling System
- Gas Water Heater
- Water Softener is Owned
Community Details
- Property is near a preserve or public land
Listing and Financial Details
- Assessor Parcel Number 641023001600
Ownership History
Purchase Details
Home Financials for this Owner
Home Financials are based on the most recent Mortgage that was taken out on this home.Purchase Details
Home Financials for this Owner
Home Financials are based on the most recent Mortgage that was taken out on this home.Similar Homes in Rochester, MN
Home Values in the Area
Average Home Value in this Area
Purchase History
| Date | Buyer | Sale Price | Title Company |
|---|---|---|---|
| Dow Margaret L | -- | Attorney | |
| Dow Richard B | $395,000 | Rochester Title |
Mortgage History
| Date | Status | Borrower | Loan Amount |
|---|---|---|---|
| Open | Dow Margaret L | $348,000 | |
| Closed | Dow Richard B | $316,000 | |
| Closed | Dow Margaret L | $39,450 | |
| Previous Owner | Durham Lucia A | $25,000 | |
| Previous Owner | Durham Lucian A | $101,730 | |
| Previous Owner | Durham Lucian A | $50,000 |
Property History
| Date | Event | Price | Change | Sq Ft Price |
|---|---|---|---|---|
| 06/05/2013 06/05/13 | Sold | $395,000 | -3.6% | $96 / Sq Ft |
| 04/03/2013 04/03/13 | Pending | -- | -- | -- |
| 08/10/2012 08/10/12 | For Sale | $409,900 | -- | $100 / Sq Ft |
Tax History Compared to Growth
Tax History
| Year | Tax Paid | Tax Assessment Tax Assessment Total Assessment is a certain percentage of the fair market value that is determined by local assessors to be the total taxable value of land and additions on the property. | Land | Improvement |
|---|---|---|---|---|
| 2023 | $8,216 | $625,400 | $75,000 | $550,400 |
| 2022 | $7,222 | $556,900 | $75,000 | $481,900 |
| 2021 | $6,642 | $495,700 | $75,000 | $420,700 |
| 2020 | $6,688 | $482,200 | $67,800 | $414,400 |
| 2019 | $6,492 | $465,700 | $67,800 | $397,900 |
| 2018 | $6,186 | $454,300 | $67,800 | $386,500 |
| 2017 | $6,034 | $440,700 | $67,800 | $372,900 |
| 2016 | $6,010 | $413,700 | $67,800 | $345,900 |
| 2015 | $5,568 | $402,700 | $67,600 | $335,100 |
| 2014 | $5,546 | $396,300 | $67,600 | $328,700 |
| 2012 | -- | $401,200 | $67,631 | $333,569 |
Agents Affiliated with this Home
-
C
Seller's Agent in 2013
Christi Cook
RE/MAX
-
A
Buyer's Agent in 2013
Adam Howell
Coldwell Banker Burnet
-
S
Buyer Co-Listing Agent in 2013
Shawn Buryska
Coldwell Banker Burnet
Map
Source: REALTOR® Association of Southern Minnesota
MLS Number: 4386698
APN: 64.10.23.001600
- 1509 Woodland Dr SW
- 2303 Baihly Ln SW
- 1404 Woodland Dr SW
- 2105 Baihly Summit Dr SW
- 2725 Salem Rd SW
- 1184 Fox Hill Ct SW
- 1410 Woodland Dr SW
- 1213 Grey Fox Ave SW
- 2053 Carriage Dr SW Unit 2053E
- 2051 Carriage Dr SW Unit 2051E
- 2051 Carriage Dr SW Unit 2051A
- 3177 Glenwood Rd SW
- 3125 Glenwood Rd SW
- 2961 Glenwood Rd SW
- 4217 Christopherson Ln SW
- 2838 Wellington Ln SW Unit 15
- 1904 Greenview Place SW
- 1924 Greenfield Ln SW Unit 201
- 2207 Baihly Heights Dr SW
- 1972 Fox Valley Dr SW
- 2204 Baihly Hills Dr SW
- 2148 Baihly Hills Dr SW
- 2212 Baihly Hills Dr SW
- 1446 Bell Oaks Ln SW
- 2140 Baihly Hills Dr SW
- 2203 Baihly Hills Dr SW
- 1439 Bell Oaks Ln SW
- 1431 Bell Oaks Ln SW
- 1454 Bell Oaks Ln SW
- 2211 Baihly Hills Dr SW
- 1423 Bell Oaks Ln SW
- 2132 Baihly Hills Dr SW
- 1445 Bell Oaks Ln SW
- 2139 Baihly Hills Dr SW
- 2237 Salem Heights Dr SW
- 1415 Bell Oaks Ln SW
- 2219 Baihly Hills Dr SW
- 2407 Salem Heights Ln SW
- 2131 Baihly Hills Dr SW
- 1451 Bell Oaks Ln SW
