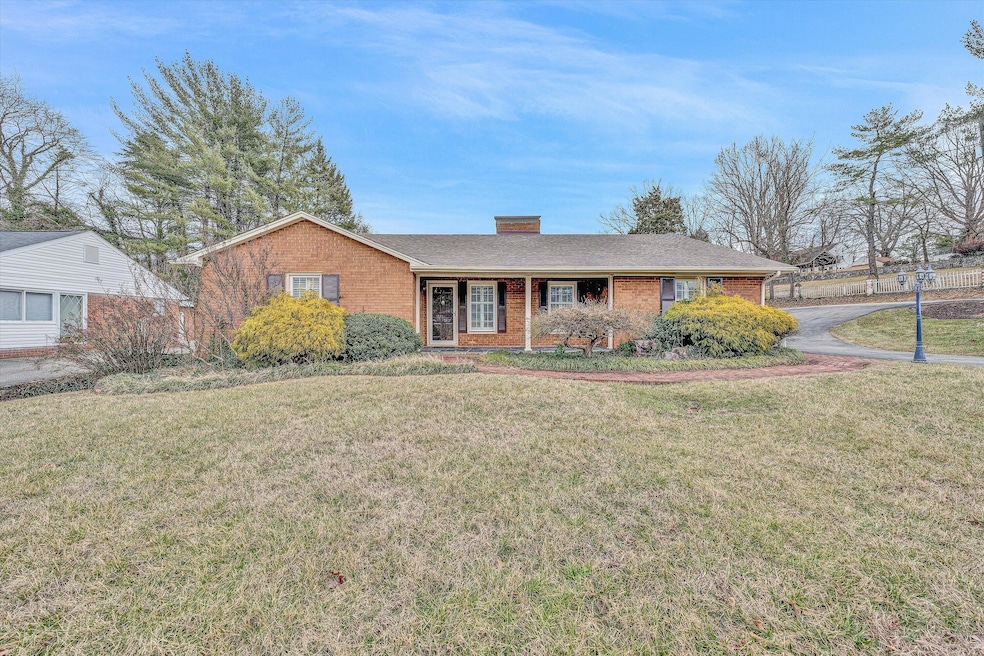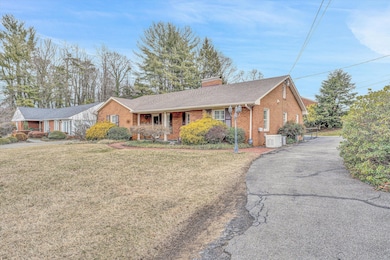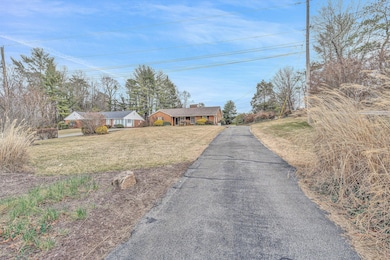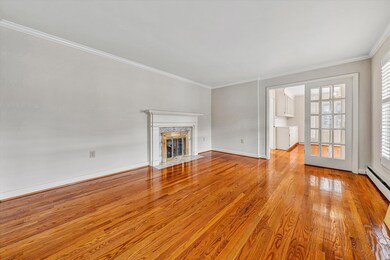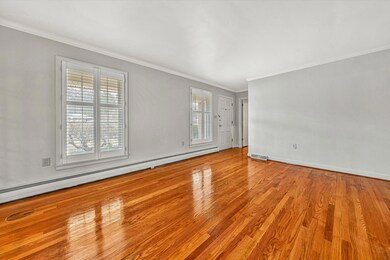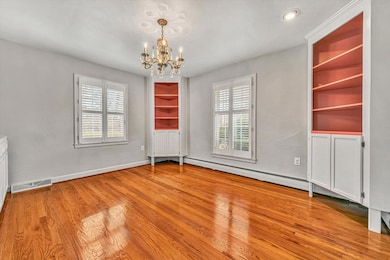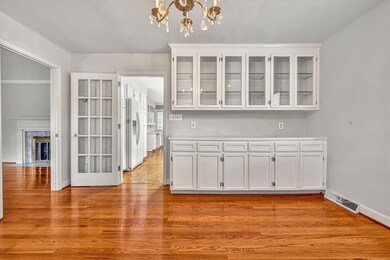
2204 Brambleton Ave SW Roanoke, VA 24015
Raleigh Court NeighborhoodHighlights
- 0.4 Acre Lot
- Ranch Style House
- Covered patio or porch
- Family Room with Fireplace
- No HOA
- 2 Car Attached Garage
About This Home
As of April 2025All brick Ranch located in desirable SW City neighborhood on a flat lot. This beautiful 3 bedroom, 2.5 bath home features maintenance free brick exterior, covered front porch and large stone back patio, spacious garage, huge eat-in kitchen, formal dining and living room, cozy family room with fireplace, large Primary bedroom with private bathroom, gleaming hardwood floors, extra kitchen and recreational room in basement, amazing hair studio/salon with private entrance, massive attic for storage, whole home generator, and so much more!
Last Agent to Sell the Property
MKB, REALTORS(r) - OAK GROVE License #0225001234 Listed on: 02/14/2025
Home Details
Home Type
- Single Family
Est. Annual Taxes
- $4,846
Year Built
- Built in 1962
Lot Details
- 0.4 Acre Lot
- Level Lot
- Cleared Lot
Home Design
- Ranch Style House
- Brick Exterior Construction
Interior Spaces
- Gas Log Fireplace
- Family Room with Fireplace
- 2 Fireplaces
- Recreation Room with Fireplace
- Storage
- Laundry on main level
- Basement Fills Entire Space Under The House
Kitchen
- Electric Range
- Built-In Microwave
- Dishwasher
- Disposal
Bedrooms and Bathrooms
- 3 Main Level Bedrooms
Parking
- 2 Car Attached Garage
- Garage Door Opener
- Off-Street Parking
Outdoor Features
- Covered patio or porch
Schools
- Fishburn Park Elementary School
- James Madison Middle School
- Patrick Henry High School
Utilities
- Central Air
- Heat Pump System
- Baseboard Heating
Community Details
- No Home Owners Association
- Restaurant
Ownership History
Purchase Details
Home Financials for this Owner
Home Financials are based on the most recent Mortgage that was taken out on this home.Purchase Details
Home Financials for this Owner
Home Financials are based on the most recent Mortgage that was taken out on this home.Purchase Details
Similar Homes in the area
Home Values in the Area
Average Home Value in this Area
Purchase History
| Date | Type | Sale Price | Title Company |
|---|---|---|---|
| Deed | $402,000 | Performance Title | |
| Cash Sale Deed | $264,950 | Star City Title & Settlement | |
| Gift Deed | -- | None Available |
Mortgage History
| Date | Status | Loan Amount | Loan Type |
|---|---|---|---|
| Open | $381,900 | New Conventional |
Property History
| Date | Event | Price | Change | Sq Ft Price |
|---|---|---|---|---|
| 04/15/2025 04/15/25 | Sold | $402,000 | +0.5% | $127 / Sq Ft |
| 03/24/2025 03/24/25 | Pending | -- | -- | -- |
| 02/21/2025 02/21/25 | For Sale | $399,950 | +51.0% | $126 / Sq Ft |
| 06/30/2020 06/30/20 | Sold | $264,950 | -3.6% | $83 / Sq Ft |
| 05/24/2020 05/24/20 | Pending | -- | -- | -- |
| 01/20/2020 01/20/20 | For Sale | $274,950 | -- | $87 / Sq Ft |
Tax History Compared to Growth
Tax History
| Year | Tax Paid | Tax Assessment Tax Assessment Total Assessment is a certain percentage of the fair market value that is determined by local assessors to be the total taxable value of land and additions on the property. | Land | Improvement |
|---|---|---|---|---|
| 2024 | $320 | $355,600 | $48,500 | $307,100 |
| 2023 | $320 | $308,300 | $45,500 | $262,800 |
| 2022 | $273 | $275,900 | $39,500 | $236,400 |
| 2021 | $3,060 | $250,800 | $34,400 | $216,400 |
| 2020 | $2,864 | $215,400 | $29,300 | $186,100 |
| 2019 | $2,815 | $211,400 | $26,600 | $184,800 |
| 2018 | $2,815 | $211,400 | $26,600 | $184,800 |
| 2017 | $2,671 | $207,400 | $26,600 | $180,800 |
| 2016 | $2,744 | $213,400 | $26,600 | $186,800 |
| 2015 | $2,727 | $213,400 | $26,600 | $186,800 |
| 2014 | $2,727 | $221,800 | $26,600 | $195,200 |
Agents Affiliated with this Home
-
Thomas Stover
T
Seller's Agent in 2025
Thomas Stover
MKB, REALTORS(r) - OAK GROVE
(540) 339-9750
4 in this area
102 Total Sales
-
Robert Kern

Buyer's Agent in 2025
Robert Kern
REAL BROKER LLC - MCLEAN
(540) 505-3345
2 in this area
135 Total Sales
-
Norm Pullen

Seller's Agent in 2020
Norm Pullen
KELLER WILLIAMS REALTY ROANOKE
(540) 330-6906
30 in this area
405 Total Sales
Map
Source: Roanoke Valley Association of REALTORS®
MLS Number: 914349
APN: 136-0201
- 2310 Martin Ln SW
- 2233 Brambleton Ave SW
- 1407 Brandon Ave SW
- 2032 Mount Vernon Rd SW
- 1113 Brandon Ave SW
- 1701 Wilbur Rd SW
- 1656 Brandon Ave SW
- 832 Brandon Ave SW
- 1719 Blair Rd SW
- 816 Brandon Ave SW
- 1730 Wilbur Rd SW
- 2515 Colonial Ave SW
- 3507 Dogwood Ln SW
- 3303 Belshire Ct SW
- 3326 Belshire Ct SW
- 3615 Dogwood Ln SW
- 1810 Windsor Ave SW
- 835 Wildwood Rd SW
- 1736 Grandin Rd SW
- 1205 Kerns Ave SW
