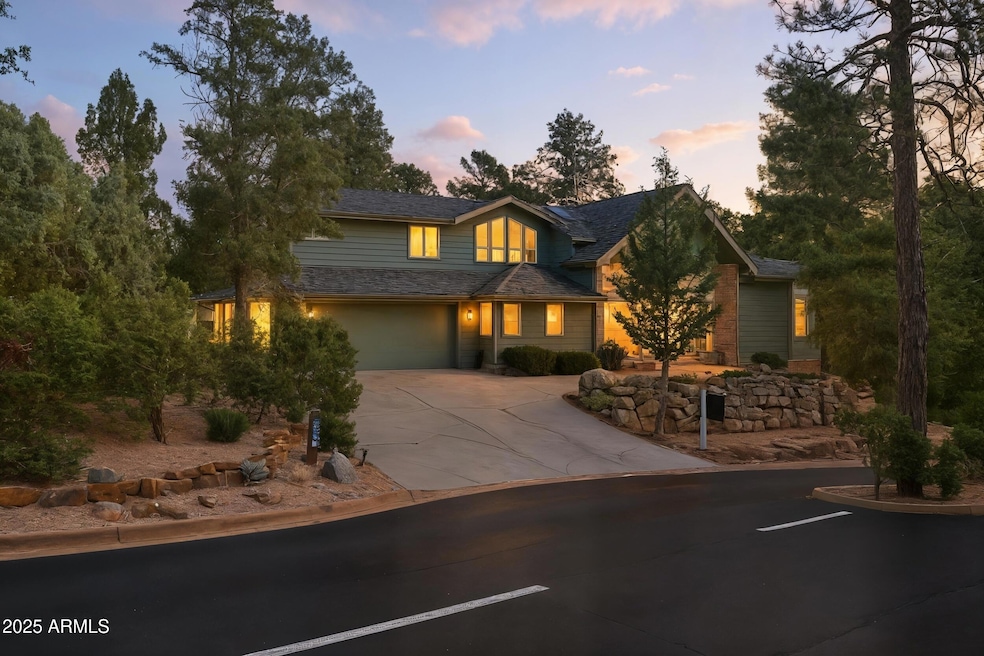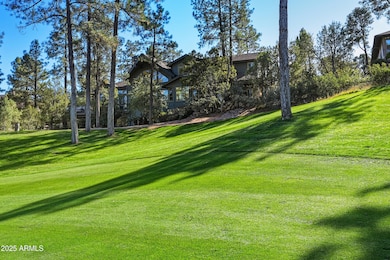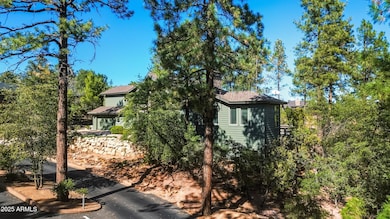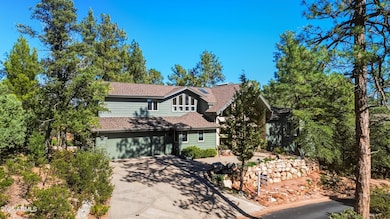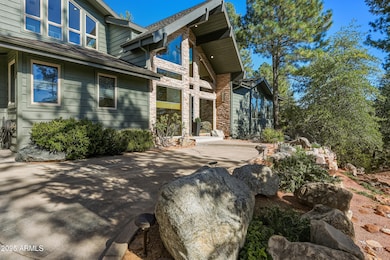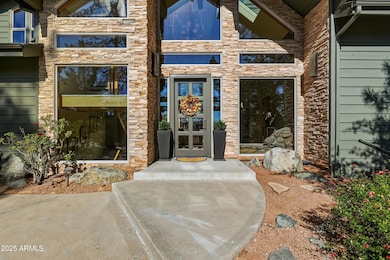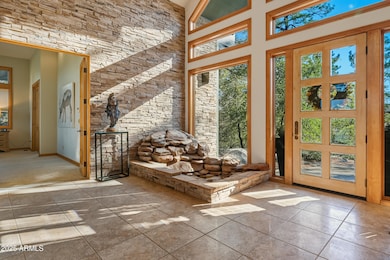2204 E Feather Plume Ln Unit 543 Payson, AZ 85541
Estimated payment $8,956/month
Highlights
- On Golf Course
- Gated with Attendant
- Vaulted Ceiling
- Fitness Center
- Mountain View
- Wood Flooring
About This Home
Fairway Frontage Masterpiece: 4 Beds, 4 Baths & Breathtaking Views Executive Luxury with Main-Level Living & Recent Upgrades This is the ultimate opportunity for sophisticated mountain living! Perfectly positioned along the 12th Fairway of the prestigious, security-gated Chaparral Pines Golf Community, this stunning 4-bedroom, 4-bathroom home offers unparalleled space, luxury finishes, and true main-level living. Stunning Design & World-Class Views From the moment you step inside, the home's grand scale and architectural beauty are immediately apparent. Soaring Ceilings: The main living areas feature stunning high ceilings, dramatically enhancing the spaciousness and light. The View: Expansive windows are expertly placed to capture breathtaking, unobstructed panoramas of the iconic Mogollon Rim and the rolling greens of the 12th fairway, creating a picturesque backdrop for daily life. Impressive Entry: The luxurious foyer is distinguished by a custom-designed water feature, setting a tranquil, sophisticated tone. Gourmet Chef's Kitchen & Abundant Space The heart of this home is built for the discerning cook and entertainer. This Chef's Kitchen boasts top-tier appliances, generous granite countertop space, and premium custom cabinetry, seamlessly flowing into the dining and main living areas. The generously sized floor plan includes 4 Bedrooms, 4 Bathrooms, and a dedicated Office, offering extraordinary capacity for family, guests, and a dedicated workspace. Main-Level Primary Suite: Enjoy the ease and convenience of the primary suite, kitchen, and main living areas all on the entry level. Immediate Move-In Ready You can start enjoying the Payson lifestyle immediately with valuable recent exterior updates: Fresh Exterior Paint: Gives the home outstanding curb appeal and protection. Brand New Deck: An expansive new deck offers the ideal spot for outdoor entertaining and enjoying the golf course/mountain views. The Dual-Community Lifestyle Advantage Ownership in this premier community provides an unmatched luxury experience: Elite Amenities: Access to the Chaparral Pines Club amenities, including the pool, spa, state-of-the-art fitness center, and sports courts at The Trailhead Park. Reciprocal Golf: Membership offers the exclusive benefit of reciprocal access to the neighboring Rim Golf Club, giving you two world-class, private golf experiences! Don't miss the chance to own this exquisitely appointed, freshly updated luxury home with the space, views, and finishes you've been waiting for!
Home Details
Home Type
- Single Family
Est. Annual Taxes
- $10,683
Year Built
- Built in 2000
Lot Details
- 0.32 Acre Lot
- On Golf Course
- Front and Back Yard Sprinklers
HOA Fees
- $187 Monthly HOA Fees
Parking
- 2 Car Direct Access Garage
- Garage Door Opener
Home Design
- Wood Frame Construction
- Composition Roof
- Wood Siding
- Stone Exterior Construction
Interior Spaces
- 4,626 Sq Ft Home
- 2-Story Property
- Vaulted Ceiling
- Ceiling Fan
- 2 Fireplaces
- Double Pane Windows
- Mountain Views
- Walk-Out Basement
Kitchen
- Eat-In Kitchen
- Breakfast Bar
- Built-In Microwave
- Kitchen Island
Flooring
- Wood
- Carpet
- Tile
Bedrooms and Bathrooms
- 4 Bedrooms
- Primary Bathroom is a Full Bathroom
- 3.5 Bathrooms
- Dual Vanity Sinks in Primary Bathroom
- Bathtub With Separate Shower Stall
Outdoor Features
- Covered Patio or Porch
- Outdoor Storage
Schools
- Payson Elementary School
- Rim Country Middle School
- Payson High School
Utilities
- Central Air
- Heating System Uses Propane
Listing and Financial Details
- Tax Lot 543
- Assessor Parcel Number 302-87-543
Community Details
Overview
- Association fees include ground maintenance, street maintenance
- Ogden Association, Phone Number (928) 472-9068
- Chaparral Pines Subdivision
Amenities
- Recreation Room
- Laundry Facilities
Recreation
- Golf Course Community
- Tennis Courts
- Pickleball Courts
- Community Playground
- Fitness Center
- Bike Trail
Security
- Gated with Attendant
Map
Home Values in the Area
Average Home Value in this Area
Tax History
| Year | Tax Paid | Tax Assessment Tax Assessment Total Assessment is a certain percentage of the fair market value that is determined by local assessors to be the total taxable value of land and additions on the property. | Land | Improvement |
|---|---|---|---|---|
| 2025 | $9,966 | -- | -- | -- |
| 2024 | $9,966 | $134,340 | $2,788 | $131,552 |
| 2023 | $9,966 | $116,044 | $3,521 | $112,523 |
| 2022 | $9,659 | $83,783 | $2,468 | $81,315 |
| 2021 | $9,068 | $83,783 | $2,468 | $81,315 |
| 2020 | $8,712 | $0 | $0 | $0 |
| 2019 | $8,458 | $0 | $0 | $0 |
| 2018 | $7,958 | $0 | $0 | $0 |
| 2017 | $7,419 | $0 | $0 | $0 |
| 2016 | $7,265 | $0 | $0 | $0 |
| 2015 | $6,612 | $0 | $0 | $0 |
Property History
| Date | Event | Price | List to Sale | Price per Sq Ft |
|---|---|---|---|---|
| 11/14/2025 11/14/25 | For Sale | $1,495,000 | -- | $323 / Sq Ft |
Purchase History
| Date | Type | Sale Price | Title Company |
|---|---|---|---|
| Interfamily Deed Transfer | -- | None Available | |
| Interfamily Deed Transfer | -- | None Available | |
| Warranty Deed | $1,150,000 | First American Title |
Mortgage History
| Date | Status | Loan Amount | Loan Type |
|---|---|---|---|
| Previous Owner | $600,000 | New Conventional |
Source: Arizona Regional Multiple Listing Service (ARMLS)
MLS Number: 6947500
APN: 302-87-543
- 2204 E Feather Plume Ln
- 2202 E Feather Plume Ln
- 2205 E Grapevine Dr
- 106 N Feather Plume Cir Unit 607
- 2209 E Grapevine Dr
- 2311 E Feather Plume Ln Unit 631
- 2311 E Feather Plume Ln
- 2215 E Grapevine Dr
- 2102 E Grapevine Dr
- 2011 E Feather Plume Ln
- 102 N Feather Plume Cir
- 2112 E Grapevine Dr Unit 513
- 2501 E Feather Plume Ct
- 2501 E Feather Plume Ct Unit 635
- 2500 E Feather Plume Ln Unit 550
- 2500 E Feather Plume Ln
- 2307 E Grapevine Dr
- 310 N Grapevine Dr
- 203 S Rim Club Dr
- 2506 E Feather Plume Ct
