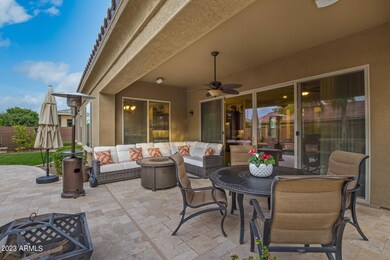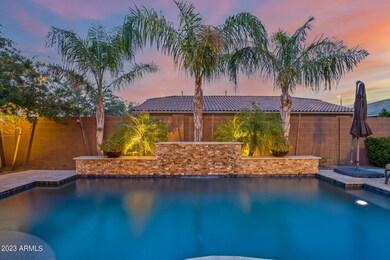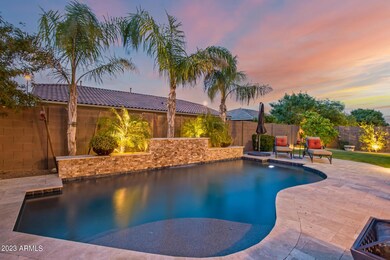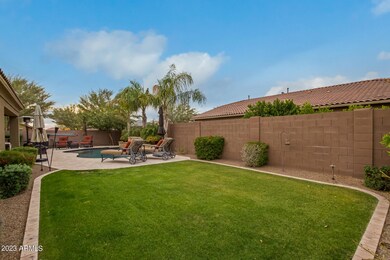
2204 E Tomahawk Dr Gilbert, AZ 85298
South Chandler NeighborhoodHighlights
- Fitness Center
- Private Pool
- Home Energy Rating Service (HERS) Rated Property
- Charlotte Patterson Elementary School Rated A
- RV Gated
- Community Lake
About This Home
As of June 2023Stunning single story N/S facing 4 bedroom + den in the highly sought after community of Adora Trails. Your front courtyard leads you into your new home. Soaring 10 ft ceilings, 8 ft doors, neutral paint throughout, pre-wired for surround sound including the back patio, formal dining room & breakfast nook are some of the many features. The gourmet kitchen is perfect for entertaining w/ a large island, upgraded cabinets w/ hardware, walk in pantry & gas cook top. Wood plank tile in all the right places. Your 4 panel sliding french doors lead you to your backyard oasis. Come relax in your pool w/ serene waterfall feature, green grass, lush landscaping & garden. Large master retreat w/ spa like bathroom has a large walk in shower & soaking tub. Walk in closet offers pass through to the laundry room which is plumbed and ready for a utility sink. 3 car garage offers plenty of extra storage space w/ built in cabinets and a workshop space. Home comes complete w/ refrigerator, washer AND dryer. Wonderful large corner lot surrounded by single story homes.
Adora Trails features 12 miles of walking trails, remodeled pool w/ splash pad, you can ditch your gym membership as your low monthly hoa fees gives you access to the clubhouse/community center which includes a full gym w/ free weights, circuits, machines & a studio room that offers live fitness classes. Clubhouse also features a full kitchen, meeting rooms & fireplace. On site elementary school. Weekly food trucks and many community events! Come see why so many are calling Adora Trails home!
Last Agent to Sell the Property
HomeSmart Lifestyles License #SA630568000 Listed on: 04/19/2023

Home Details
Home Type
- Single Family
Est. Annual Taxes
- $2,738
Year Built
- Built in 2016
Lot Details
- 8,988 Sq Ft Lot
- Desert faces the front and back of the property
- Block Wall Fence
- Corner Lot
- Front Yard Sprinklers
- Sprinklers on Timer
- Grass Covered Lot
HOA Fees
- $104 Monthly HOA Fees
Parking
- 3 Car Direct Access Garage
- 2 Open Parking Spaces
- Tandem Garage
- Garage Door Opener
- RV Gated
Home Design
- Wood Frame Construction
- Tile Roof
- Reflective Roof
- Stucco
Interior Spaces
- 3,091 Sq Ft Home
- 1-Story Property
- Ceiling height of 9 feet or more
- Ceiling Fan
- Double Pane Windows
- ENERGY STAR Qualified Windows with Low Emissivity
- Vinyl Clad Windows
Kitchen
- Eat-In Kitchen
- Gas Cooktop
- <<builtInMicrowave>>
- Kitchen Island
- Granite Countertops
Flooring
- Carpet
- Tile
Bedrooms and Bathrooms
- 4 Bedrooms
- Primary Bathroom is a Full Bathroom
- 2.5 Bathrooms
- Dual Vanity Sinks in Primary Bathroom
- Bathtub With Separate Shower Stall
Accessible Home Design
- No Interior Steps
Eco-Friendly Details
- Home Energy Rating Service (HERS) Rated Property
- Mechanical Fresh Air
Outdoor Features
- Private Pool
- Covered patio or porch
Schools
- Charlotte Patterson Elementary School
- Willie & Coy Payne Jr. High Middle School
- Basha High School
Utilities
- Zoned Heating and Cooling System
- Heating System Uses Natural Gas
- Water Softener
- High Speed Internet
- Cable TV Available
Listing and Financial Details
- Tax Lot 67
- Assessor Parcel Number 304-86-401
Community Details
Overview
- Association fees include ground maintenance
- Aam Association, Phone Number (602) 957-9191
- Built by Taylor Morrison
- Adora Trails Subdivision, Rainier Floorplan
- Community Lake
Amenities
- Theater or Screening Room
- Recreation Room
Recreation
- Community Playground
- Fitness Center
- Heated Community Pool
- Bike Trail
Ownership History
Purchase Details
Home Financials for this Owner
Home Financials are based on the most recent Mortgage that was taken out on this home.Purchase Details
Home Financials for this Owner
Home Financials are based on the most recent Mortgage that was taken out on this home.Purchase Details
Purchase Details
Home Financials for this Owner
Home Financials are based on the most recent Mortgage that was taken out on this home.Similar Homes in the area
Home Values in the Area
Average Home Value in this Area
Purchase History
| Date | Type | Sale Price | Title Company |
|---|---|---|---|
| Warranty Deed | $854,500 | Driggs Title Agency | |
| Interfamily Deed Transfer | -- | Amrock Inc | |
| Special Warranty Deed | -- | First American Title Ins Co | |
| Special Warranty Deed | $414,079 | First American Title Ins Co |
Mortgage History
| Date | Status | Loan Amount | Loan Type |
|---|---|---|---|
| Open | $400,000 | New Conventional | |
| Previous Owner | $422,600 | New Conventional | |
| Previous Owner | $422,000 | New Conventional | |
| Previous Owner | $49,405 | Unknown | |
| Previous Owner | $393,375 | New Conventional |
Property History
| Date | Event | Price | Change | Sq Ft Price |
|---|---|---|---|---|
| 06/02/2023 06/02/23 | Sold | $854,500 | 0.0% | $276 / Sq Ft |
| 04/19/2023 04/19/23 | For Sale | $854,500 | +106.6% | $276 / Sq Ft |
| 06/12/2016 06/12/16 | Sold | $413,699 | -0.1% | $134 / Sq Ft |
| 03/25/2016 03/25/16 | Pending | -- | -- | -- |
| 03/19/2016 03/19/16 | Price Changed | $414,079 | +1.2% | $134 / Sq Ft |
| 03/02/2016 03/02/16 | For Sale | $409,079 | -- | $133 / Sq Ft |
Tax History Compared to Growth
Tax History
| Year | Tax Paid | Tax Assessment Tax Assessment Total Assessment is a certain percentage of the fair market value that is determined by local assessors to be the total taxable value of land and additions on the property. | Land | Improvement |
|---|---|---|---|---|
| 2025 | $2,911 | $37,189 | -- | -- |
| 2024 | $2,845 | $35,419 | -- | -- |
| 2023 | $2,845 | $62,550 | $12,510 | $50,040 |
| 2022 | $2,738 | $47,580 | $9,510 | $38,070 |
| 2021 | $2,863 | $43,810 | $8,760 | $35,050 |
| 2020 | $2,845 | $40,900 | $8,180 | $32,720 |
| 2019 | $2,737 | $38,950 | $7,790 | $31,160 |
| 2018 | $2,649 | $35,200 | $7,040 | $28,160 |
| 2017 | $2,483 | $33,120 | $6,620 | $26,500 |
| 2016 | $747 | $7,620 | $7,620 | $0 |
| 2015 | $775 | $7,328 | $7,328 | $0 |
Agents Affiliated with this Home
-
Rene Evans

Seller's Agent in 2023
Rene Evans
HomeSmart Lifestyles
(480) 773-9430
47 in this area
75 Total Sales
-
Richard De Luca

Buyer's Agent in 2023
Richard De Luca
FSR Realty
(602) 456-5050
1 in this area
83 Total Sales
-
B
Seller's Agent in 2016
Brandon Cleveland
Taylor Morrison (MLS Only)
-
Lucia Hernandez

Buyer's Agent in 2016
Lucia Hernandez
West USA Realty
(623) 313-5393
1 in this area
52 Total Sales
Map
Source: Arizona Regional Multiple Listing Service (ARMLS)
MLS Number: 6541736
APN: 304-86-401
- 2299 E Saddlebrook Rd
- 2053 E Saddlebrook Ct
- 2185 E Gillcrest Rd
- 2199 E Gillcrest Rd
- 2009 E Lindrick Dr
- 7616 S Sorrell Ln
- 2425 E Flintlock Dr
- 2219 E Galileo Dr
- 2456 E Lindrick Dr
- 2454 E Stacey Rd
- 2459 E Lindrick Dr
- 7941 S Peppertree Dr
- 2496 E Lindrick Dr
- 2522 E Lindrick Dr
- 2027 E La Costa Ct
- 2597 E Hickory St
- 2618 E Stacey Rd
- 7511 S Parkcrest St
- 2680 E Daniel Dr
- 1725 E Everglade Ln






