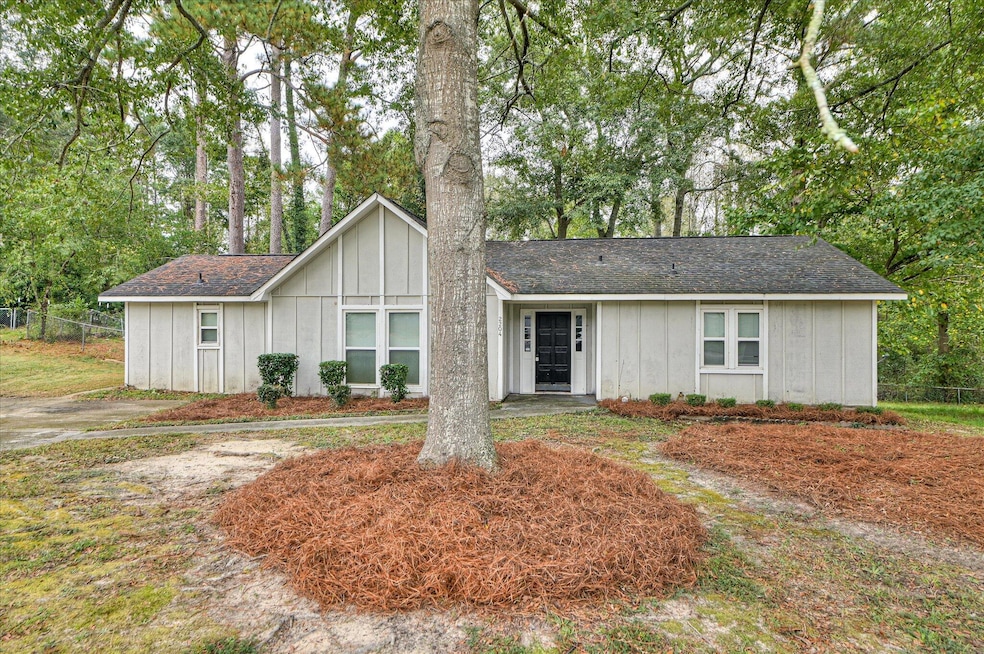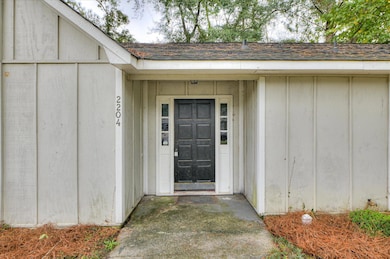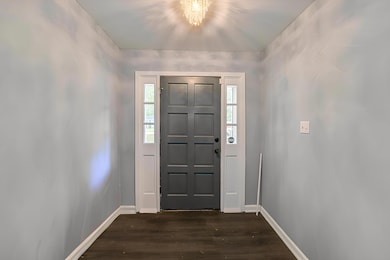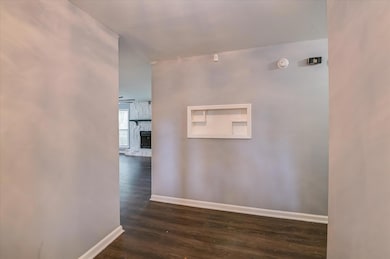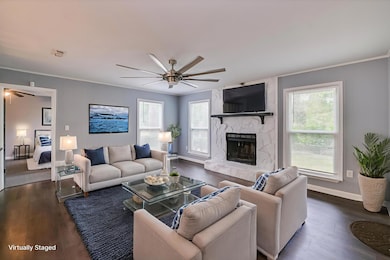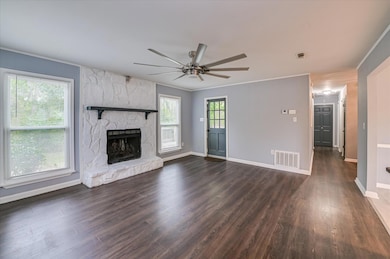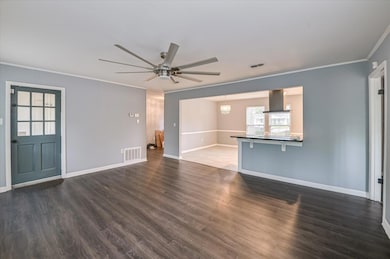2204 Glynn Arven Ct Augusta, GA 30906
Southside NeighborhoodEstimated payment $1,089/month
Highlights
- Deck
- Newly Painted Property
- No HOA
- Johnson Magnet Rated 10
- Ranch Style House
- Covered Patio or Porch
About This Home
Welcome to 2204 Glynn Arven Ct, where comfort meets style! This beautifully updated home sits on a large cul-de-sac lot and features modern upgrades throughout. Step inside to find LVP flooring, updated light fixtures, and fresh carpet in all bedrooms. The open-concept layout seamlessly connects the family room and kitchen, perfect for everyday living and entertaining. The kitchen boasts granite countertops, tiled flooring, and stainless steel appliances, while the family room offers a cozy fireplace as its centerpiece. The primary suite features a tiled walk-in shower and refreshed fixtures for a spa-like feel. Enjoy the outdoors on your spacious rear deck, overlooking a fenced-in backyard, ideal for gatherings, play, or quiet evenings. Additional highlights include new bathroom faucets, added attic flooring for extra storage, and a remote-controlled, timed ceiling fan in the living room for ultimate convenience. Price to sell, schedule your showing today!
Home Details
Home Type
- Single Family
Est. Annual Taxes
- $2,375
Year Built
- Built in 1980 | Remodeled
Lot Details
- 0.3 Acre Lot
- Cul-De-Sac
- Fenced
Parking
- Parking Pad
Home Design
- Ranch Style House
- Newly Painted Property
- Slab Foundation
- Composition Roof
- Wood Siding
Interior Spaces
- 1,405 Sq Ft Home
- Built-In Features
- Dry Bar
- Ceiling Fan
- Stone Fireplace
- Entrance Foyer
- Great Room with Fireplace
- Living Room
- Dining Room
- Scuttle Attic Hole
Kitchen
- Eat-In Kitchen
- Dishwasher
Flooring
- Carpet
- Luxury Vinyl Tile
Bedrooms and Bathrooms
- 3 Bedrooms
- 2 Full Bathrooms
Laundry
- Laundry Room
- Washer and Gas Dryer Hookup
Outdoor Features
- Deck
- Covered Patio or Porch
- Stoop
Schools
- Windsor Spring Elementary School
- Butler Comp. High School
Utilities
- Forced Air Heating and Cooling System
- Heating System Uses Natural Gas
Community Details
- No Home Owners Association
- Salem Green Subdivision
Listing and Financial Details
- Assessor Parcel Number 1320298000
Map
Home Values in the Area
Average Home Value in this Area
Tax History
| Year | Tax Paid | Tax Assessment Tax Assessment Total Assessment is a certain percentage of the fair market value that is determined by local assessors to be the total taxable value of land and additions on the property. | Land | Improvement |
|---|---|---|---|---|
| 2025 | $2,375 | $70,888 | $6,400 | $64,488 |
| 2024 | $2,375 | $72,176 | $6,400 | $65,776 |
| 2023 | $2,333 | $59,364 | $6,400 | $52,964 |
| 2022 | $1,689 | $46,178 | $6,400 | $39,778 |
| 2021 | $1,550 | $37,550 | $6,400 | $31,150 |
| 2020 | $1,793 | $37,550 | $6,400 | $31,150 |
| 2019 | $1,796 | $35,100 | $6,400 | $28,700 |
| 2018 | $1,249 | $26,157 | $6,400 | $19,757 |
| 2017 | $1,212 | $26,157 | $6,400 | $19,757 |
| 2016 | $1,213 | $26,157 | $6,400 | $19,757 |
| 2015 | $1,220 | $26,157 | $6,400 | $19,757 |
| 2014 | $1,185 | $25,059 | $6,400 | $18,659 |
Property History
| Date | Event | Price | List to Sale | Price per Sq Ft | Prior Sale |
|---|---|---|---|---|---|
| 10/29/2025 10/29/25 | Price Changed | $169,000 | -3.4% | $120 / Sq Ft | |
| 10/10/2025 10/10/25 | For Sale | $175,000 | +44.2% | $125 / Sq Ft | |
| 05/17/2019 05/17/19 | Sold | $121,400 | -1.2% | $86 / Sq Ft | View Prior Sale |
| 04/17/2019 04/17/19 | Pending | -- | -- | -- | |
| 04/04/2019 04/04/19 | For Sale | $122,900 | -- | $87 / Sq Ft |
Purchase History
| Date | Type | Sale Price | Title Company |
|---|---|---|---|
| Warranty Deed | $121,400 | -- | |
| Warranty Deed | $56,211 | -- | |
| Foreclosure Deed | $56,210 | -- | |
| Warranty Deed | $74,900 | -- | |
| Deed | $58,000 | -- |
Mortgage History
| Date | Status | Loan Amount | Loan Type |
|---|---|---|---|
| Open | $117,758 | New Conventional | |
| Previous Owner | $73,742 | FHA |
Source: REALTORS® of Greater Augusta
MLS Number: 548061
APN: 1320298000
- 3640 Elliott Blvd
- 2165 Rosier Rd
- 3611 Kentwood Dr Unit 1
- 3604 Seelye Dr
- 2350 Winston Way
- 2208 Buckingham Dr
- 2380 Winston Way
- Townhome Plan at Windsor Townhomes
- 2215 Archer Ln
- 2238 Archer Ln
- 2243 Archer Ln
- 2217 Archer Ln
- 2219 Archer Ln
- 2242 Archer Ln
- 2259 Archer Ln
- 2303 Summit Ct
- 2115 Ashley Dr
- 2113 Chadwick Rd
- 2308 Silverdale Rd
- 2240 Archer Ln
- 2304 Winston Way
- 2139 Kingsley Ct
- 3501 Custis Ct
- 3393 Thames Place
- 3604 Greiner Dr
- 2415 Ramblewood Dr
- 2140 Silverdale Rd
- 3603 Coventry Dr
- 3506 Oakview Place
- 4365 White Pine Ct
- 3026 Manchester Dr
- 3518 Redd Dr
- 2919 Panhandle Cir
- 2509 Shannon Ct
- 2148 Reedale Ave
- 2817 Meadowbrook Dr
- 3618 Audubon Place
- 3332 Hillis Rd
- 3002 Jessie Way
- 4159 Daisy Ln
