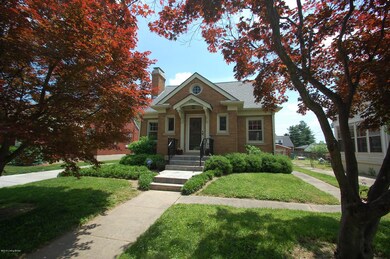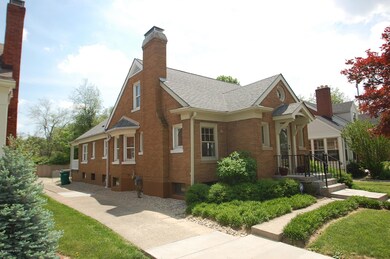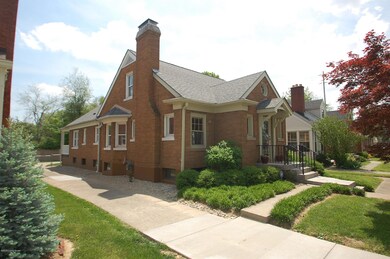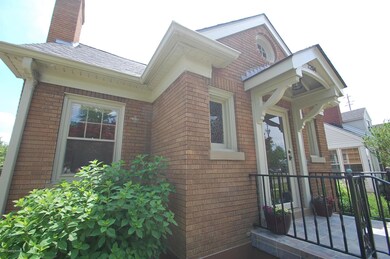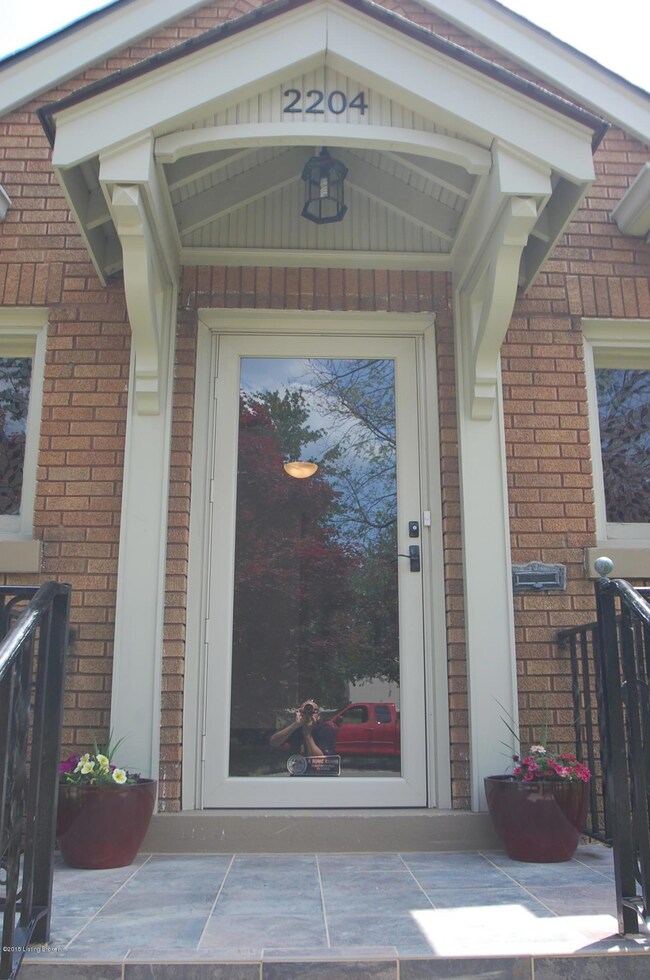
2204 Manchester Rd Louisville, KY 40205
Highlights
- Cape Cod Architecture
- 2 Fireplaces
- 1 Car Attached Garage
- Atherton High School Rated A
- Porch
- Forced Air Heating and Cooling System
About This Home
As of March 2022HOME IS MUCH LARGER THAN IT LOOKS!!
Cape Cod in the most convenient location in Louisville. Close to all The Highlands has to offer!!
Vacant .. ready for immediate occupancy.
This home has been recently renovated with roof, AC, security system, updated kitchen and baths. Charming and bright eat in kitchen with gas stove. Master bedroom and full bath with an additional bedroom and full bath on 1st floor. Nice relaxing back porch is perfect for entertaining. Tons of built-in woodwork features with beautiful natural hardwood floors.
Upstairs is private with two additional bedrooms and another full bath. Full basement with built in bar area, fireplace, and additional half bath. Garage entry from the rear of the house. Fully fenced in back yard. All offers considered….
Last Agent to Sell the Property
Dennis Dutton
Delta Properties License #208088 Listed on: 05/09/2015
Last Buyer's Agent
Dennis Dutton
Delta Properties License #208088 Listed on: 05/09/2015
Home Details
Home Type
- Single Family
Est. Annual Taxes
- $3,619
Year Built
- Built in 1935
Lot Details
- Property is Fully Fenced
- Chain Link Fence
Parking
- 1 Car Attached Garage
- Side or Rear Entrance to Parking
- Driveway
Home Design
- Cape Cod Architecture
- Brick Exterior Construction
- Poured Concrete
- Shingle Roof
- Aluminum Siding
- Vinyl Siding
- Stucco
Interior Spaces
- 2-Story Property
- 2 Fireplaces
- Basement
Bedrooms and Bathrooms
- 4 Bedrooms
Outdoor Features
- Porch
Utilities
- Forced Air Heating and Cooling System
- Heating System Uses Natural Gas
Community Details
- Wellington Subdivision
Listing and Financial Details
- Legal Lot and Block 0017 / 0461
- Assessor Parcel Number 046100170017
Ownership History
Purchase Details
Home Financials for this Owner
Home Financials are based on the most recent Mortgage that was taken out on this home.Purchase Details
Home Financials for this Owner
Home Financials are based on the most recent Mortgage that was taken out on this home.Purchase Details
Home Financials for this Owner
Home Financials are based on the most recent Mortgage that was taken out on this home.Purchase Details
Home Financials for this Owner
Home Financials are based on the most recent Mortgage that was taken out on this home.Purchase Details
Home Financials for this Owner
Home Financials are based on the most recent Mortgage that was taken out on this home.Similar Homes in Louisville, KY
Home Values in the Area
Average Home Value in this Area
Purchase History
| Date | Type | Sale Price | Title Company |
|---|---|---|---|
| Warranty Deed | $375,000 | Bridgetrust Title | |
| Warranty Deed | $375,000 | Bridgetrust Title | |
| Warranty Deed | $268,000 | Springdale Title Llc | |
| Warranty Deed | $249,000 | Mattingly Ford Title Service | |
| Deed | $150,000 | None Available |
Mortgage History
| Date | Status | Loan Amount | Loan Type |
|---|---|---|---|
| Open | $296,000 | New Conventional | |
| Closed | $296,000 | New Conventional | |
| Previous Owner | $331,000 | Commercial | |
| Previous Owner | $254,600 | New Conventional | |
| Previous Owner | $199,200 | New Conventional | |
| Previous Owner | $190,000 | New Conventional | |
| Previous Owner | $185,000 | Seller Take Back |
Property History
| Date | Event | Price | Change | Sq Ft Price |
|---|---|---|---|---|
| 03/18/2022 03/18/22 | Sold | $375,000 | -1.3% | $147 / Sq Ft |
| 02/08/2022 02/08/22 | Pending | -- | -- | -- |
| 01/27/2022 01/27/22 | For Sale | $379,900 | +41.8% | $149 / Sq Ft |
| 07/02/2015 07/02/15 | Sold | $268,000 | -5.8% | $63 / Sq Ft |
| 05/17/2015 05/17/15 | Pending | -- | -- | -- |
| 05/09/2015 05/09/15 | For Sale | $284,500 | +14.3% | $67 / Sq Ft |
| 08/12/2013 08/12/13 | Sold | $249,000 | -3.3% | $97 / Sq Ft |
| 07/07/2013 07/07/13 | Pending | -- | -- | -- |
| 06/21/2013 06/21/13 | For Sale | $257,500 | -- | $101 / Sq Ft |
Tax History Compared to Growth
Tax History
| Year | Tax Paid | Tax Assessment Tax Assessment Total Assessment is a certain percentage of the fair market value that is determined by local assessors to be the total taxable value of land and additions on the property. | Land | Improvement |
|---|---|---|---|---|
| 2024 | $3,619 | $375,000 | $45,000 | $330,000 |
| 2023 | $3,743 | $375,000 | $45,000 | $330,000 |
| 2022 | $3,818 | $381,070 | $45,000 | $336,070 |
| 2021 | $4,115 | $381,070 | $45,000 | $336,070 |
| 2020 | $2,699 | $268,000 | $45,000 | $223,000 |
| 2019 | $2,637 | $268,000 | $45,000 | $223,000 |
| 2018 | $2,601 | $268,000 | $45,000 | $223,000 |
| 2017 | $2,545 | $268,000 | $45,000 | $223,000 |
| 2013 | $1,500 | $150,000 | $30,000 | $120,000 |
Agents Affiliated with this Home
-
Ashley Parker

Seller's Agent in 2022
Ashley Parker
Parker & Klein Real Estate
(502) 345-8952
1 in this area
103 Total Sales
-
Louis Winkler

Buyer's Agent in 2022
Louis Winkler
Kentucky Select Properties
(502) 314-7298
1 in this area
8 Total Sales
-
D
Seller's Agent in 2015
Dennis Dutton
Delta Properties
-
L
Seller's Agent in 2013
Logan Ormerod
Kentucky Select Properties
Map
Source: Metro Search (Greater Louisville Association of REALTORS®)
MLS Number: 1418186
APN: 046100170017
- 2313 Manchester Rd
- 2214 Winston Ave
- 3021 Sherbrooke Rd
- 2500 Clarendon Ave
- 2212 Lowell Ave
- 2628 Landor Ave
- 2647 Drayton Dr
- 2607 Landor Ave
- 1935 Gardiner Ln Unit E67
- 1935 Gardiner Ln Unit H119
- 1935 Gardiner Ln Unit E71
- 1935 Gardiner Ln Unit E79
- 1935 Gardiner Ln
- 2145 Lakeside Dr
- 3136 Sunny Ln
- 2707 Sharon Way
- 3303 Wellingmoor Ave
- 3012 Hayfield Dr
- 3314 Heather Ln
- 17 Denham Rd

