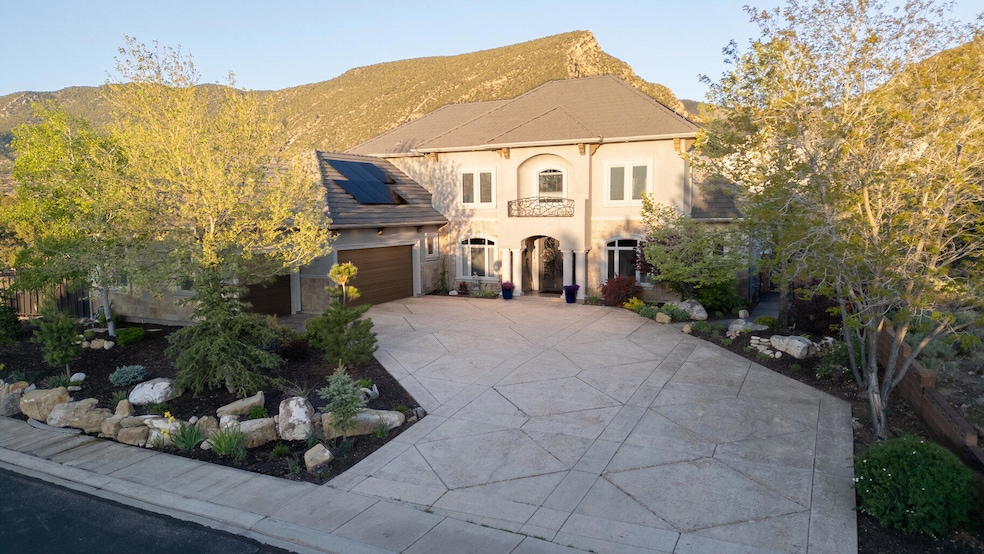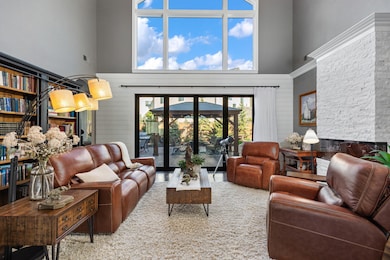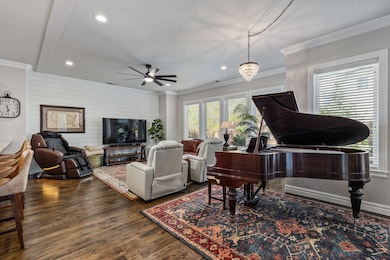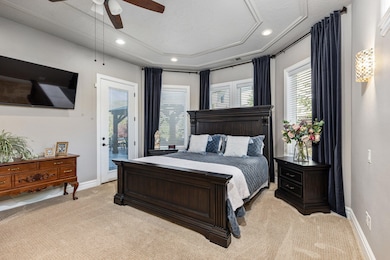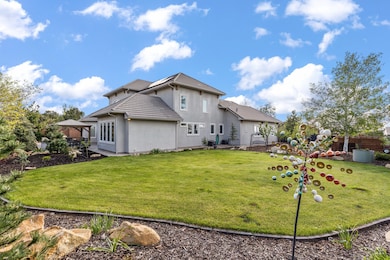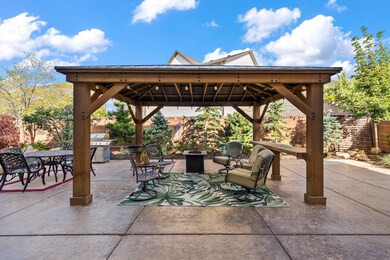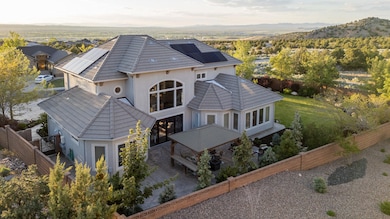
2204 N Bridge Water Rd Cedar City, UT 84721
Estimated payment $6,357/month
Highlights
- RV Access or Parking
- Mountain View
- Main Floor Primary Bedroom
- Solar Power System
- Vaulted Ceiling
- <<bathWSpaHydroMassageTubToken>>
About This Home
Tucked away at the end of a quiet road in the desirable Ashdown Forest community, lies this architectural marvel of a home. The Mediterranean Revival style home with a Tuscan influence has been thoughtfully designed to offer sweeping mountain views of Fiddlers Canyon and a peaceful setting to match. From the moment you arrive, you'll notice the impressive curb appeal, iron front door, and welcoming entry that opens into a light-filled foyer with cathedral ceilings and panoramic windows that bring in sunshine all day. Inside, the home features high ceilings, hardwood floors, shiplap accents, fireplace, stackable large patio doors, neutral three-tone paint, and granite countertops throughout. The open-concept layout includes spacious rooms, a beautifully finished kitchen, and a magnificent primary suite designed for comfort and privacy. The oversized 3-car garage includes 24-solar panels (10 Kw) with a battery wall, and there's even an RV pad for your extra toys. Additional features include a primary suite with sauna, 100 gallon water heater, RO and entire home water filtration system, whole house light automation, and so much more. The side yard offers plenty of room to create your dream outdoor space: whether it's a pool, pickleball court, or another fun-filled area for family gatherings. With well-manicured landscaping and space to entertain, this home offers a rare mix of style, comfort, and opportunity in one of Cedar City's most scenic neighborhoods. This is a must-see for anyone looking to enjoy mountain views, open living, and space to grow.
Cedar City is one of the most beautiful cities. It is home to Southern Utah University and the Shakespeare Festival, as well as some amazing restaurants. As part of Southern Utah, you will experience a lifestyle like no other. The area features nearby internationally recognized mountain biking trails, road cycling, hiking, golf courses, national parks such as the Grand Canyon, Zion, & Bryce, national moments, national forest, reservoirs, & some of the most iconic desert landscapes in the world. Less than an hour away from Brian Head Ski Resort, there is no doubt that this is a fun place to live and play.
All information herein is deemed reliable but is not guaranteed. Buyer is responsible to verify all listing information, including square feet/acreage, to the buyer's own satisfaction.
Listing Agent
Summit Sotheby's International Realty (Auto Mall) License #10947834-SA Listed on: 05/23/2025

Home Details
Home Type
- Single Family
Est. Annual Taxes
- $2,870
Year Built
- Built in 2005
Lot Details
- 0.41 Acre Lot
- Cul-De-Sac
- Property is Fully Fenced
- Landscaped
- Sprinkler System
- Private Yard
HOA Fees
- $43 Monthly HOA Fees
Parking
- Attached Garage
- RV Access or Parking
Property Views
- Mountain
- Valley
Home Design
- Slab Foundation
- Tile Roof
- Stucco Exterior
- Stone Exterior Construction
Interior Spaces
- 3,998 Sq Ft Home
- 2-Story Property
- Vaulted Ceiling
- Ceiling Fan
- Self Contained Fireplace Unit Or Insert
- Double Pane Windows
- Den
Kitchen
- <<builtInRangeToken>>
- Free-Standing Range
- <<microwave>>
- Dishwasher
- Disposal
Bedrooms and Bathrooms
- 4 Bedrooms
- Primary Bedroom on Main
- Walk-In Closet
- 4 Bathrooms
- <<bathWSpaHydroMassageTubToken>>
- Bathtub With Separate Shower Stall
- Garden Bath
Eco-Friendly Details
- Solar Power System
Outdoor Features
- Covered patio or porch
- Exterior Lighting
Utilities
- Central Air
- Heating System Uses Natural Gas
- Water Softener is Owned
Listing and Financial Details
- Assessor Parcel Number B-1874-0002-0000
Map
Home Values in the Area
Average Home Value in this Area
Tax History
| Year | Tax Paid | Tax Assessment Tax Assessment Total Assessment is a certain percentage of the fair market value that is determined by local assessors to be the total taxable value of land and additions on the property. | Land | Improvement |
|---|---|---|---|---|
| 2023 | $2,870 | $400,610 | $74,345 | $326,265 |
| 2022 | $2,833 | $308,165 | $57,190 | $250,975 |
| 2021 | $2,296 | $249,775 | $39,990 | $209,785 |
| 2020 | $2,426 | $234,030 | $32,920 | $201,110 |
| 2019 | $2,378 | $219,455 | $32,920 | $186,535 |
| 2018 | $2,344 | $209,170 | $30,955 | $178,215 |
| 2017 | $2,328 | $204,575 | $25,800 | $178,775 |
| 2016 | $2,401 | $196,500 | $25,800 | $170,700 |
| 2015 | $2,508 | $194,610 | $0 | $0 |
| 2014 | $2,399 | $174,080 | $0 | $0 |
Property History
| Date | Event | Price | Change | Sq Ft Price |
|---|---|---|---|---|
| 06/11/2025 06/11/25 | Price Changed | $1,100,000 | -12.6% | $275 / Sq Ft |
| 05/23/2025 05/23/25 | For Sale | $1,259,000 | -- | $315 / Sq Ft |
Purchase History
| Date | Type | Sale Price | Title Company |
|---|---|---|---|
| Warranty Deed | -- | Security Escrow & Title | |
| Warranty Deed | -- | Security Escrow & Title | |
| Warranty Deed | -- | Security Escrow And Ttl Ins | |
| Interfamily Deed Transfer | -- | Security Escrow & Ttl Ins Ag | |
| Interfamily Deed Transfer | -- | Security Escrow & Ttl Ins Ag | |
| Warranty Deed | -- | Security Escrow & Title Insu | |
| Special Warranty Deed | -- | First Southern Title Agency | |
| Trustee Deed | -- | -- |
Mortgage History
| Date | Status | Loan Amount | Loan Type |
|---|---|---|---|
| Open | $105,000 | Credit Line Revolving | |
| Previous Owner | $503,000 | New Conventional | |
| Previous Owner | $200,000 | New Conventional | |
| Previous Owner | $74,000 | Credit Line Revolving | |
| Previous Owner | $372,000 | New Conventional | |
| Previous Owner | $346,161 | New Conventional | |
| Previous Owner | $251,300 | New Conventional | |
| Previous Owner | $260,000 | New Conventional | |
| Previous Owner | $300,166 | Unknown | |
| Previous Owner | $580,000 | Adjustable Rate Mortgage/ARM | |
| Previous Owner | $165,000 | Unknown | |
| Previous Owner | $205,500 | Future Advance Clause Open End Mortgage | |
| Previous Owner | $402,000 | Adjustable Rate Mortgage/ARM |
Similar Homes in Cedar City, UT
Source: Washington County Board of REALTORS®
MLS Number: 25-261628
APN: B-1874-0002-0000
- 1073 E Nichols Canyon Rd
- 2254 Amberwood Ln
- 2085 N Ashdown Forest Rd
- 1152 Smokey Trail Way
- 2154 N Sumack Cir
- 967 E Cellowood Ln
- 1158 E Ashdown Forest Rd
- 1960 N Mahogany Cir Unit 7
- 1960 N Mahogany Cir
- 1927 N Mahogany Cir
- 1054 E Ashdown Forest Rd
- 1073 E Mill Hollow Way
- 1073 E Mill Hollow Way Unit 5
- 1858 N Matchstick Way
- 1074 E Mill Hollow Way
- 1074 E Mill Hollow Way Unit 5
- 2620 175 W
- 3067 N 225 W
- 1177 Northfield Rd Unit 70
- 612 W 1300 N
- 534 W 1045 N
- 534 W 1045 N
- 780 W 1125 N
- 457 N 400 W
- 333 N 400 W Unit Brick Haven Apt - #2
- 4616 N Tumbleweed Dr
- 165 N College Way
- 209 S 1400 W
- 840 S Main St
- 1130 Cedar Knolls
- 1130 Cedar Knolls
- 986 Cedar Knolls W
- 1579 W Pyrite Ln
- 345 N 575 W
- 2387 2500 S Unit ID1071589P
- 2500 2500 S Unit ID1072451P
