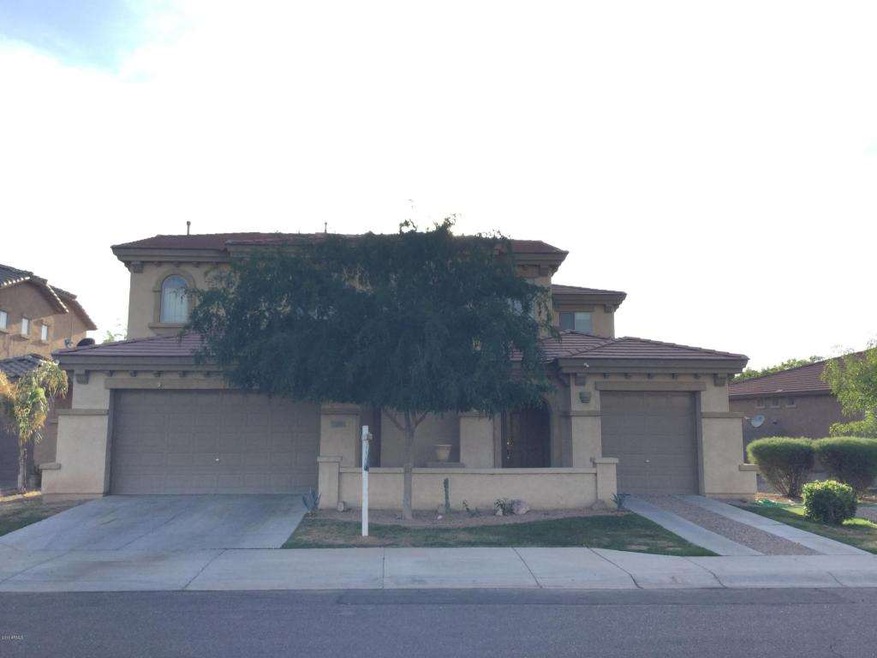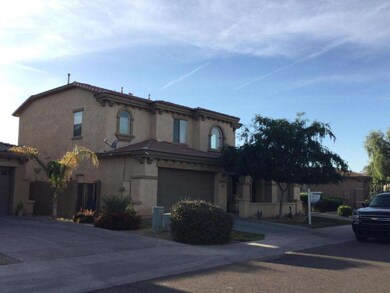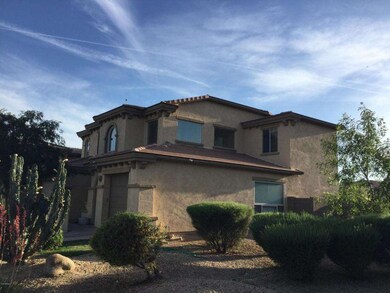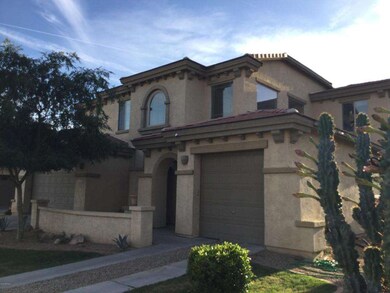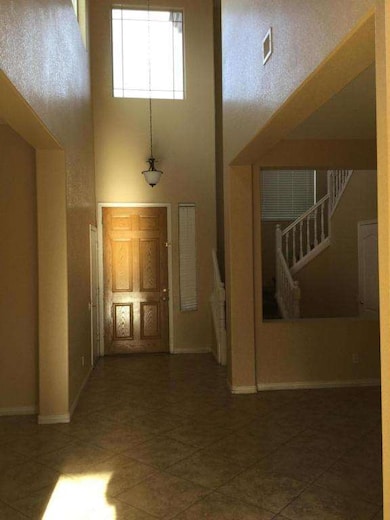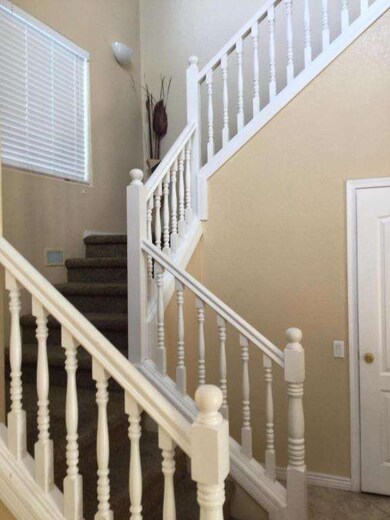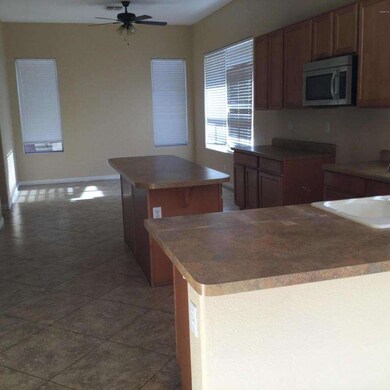
2204 N Rascon Loop Phoenix, AZ 85037
Highlights
- Dual Vanity Sinks in Primary Bathroom
- Kitchen Island
- Grass Covered Lot
- Tile Flooring
- Ceiling Fan
- Bathtub With Separate Shower Stall
About This Home
As of April 2021Great Curb Appeal! Beautiful Home inside & out, Spacious 4 bedroom ad 3 bath with a den that can be used as an office. Enormous master ,offers great views, and has huge walk-in-closet, separate tub & shower. Large bedrooms loft room upstairs is great for a game room entertaining, or just additional living space, Large Kitchen with loads of cabinets and huge pantry breakfast Island, Great Cabinet Space, family room, formal dining and living room, Tile in All the Right Places. Extended cover patio. With nice huge back yard with lots of potential and ready for a pool. Great location Close to schools, shopping, restaurants, movies, easy access to 1-10 and 101. This Home Has Much To Offer! 3 Car Garage Is A Plus!!! Come & See for Yourself!!!
Last Agent to Sell the Property
Equity Realty Group, LLC License #SA563901000 Listed on: 04/14/2016

Home Details
Home Type
- Single Family
Est. Annual Taxes
- $1,387
Year Built
- Built in 2003
Lot Details
- 7,200 Sq Ft Lot
- Desert faces the front of the property
- Block Wall Fence
- Grass Covered Lot
HOA Fees
- $55 Monthly HOA Fees
Parking
- 3 Car Garage
Home Design
- Wood Frame Construction
- Tile Roof
- Stucco
Interior Spaces
- 2,847 Sq Ft Home
- 1-Story Property
- Ceiling Fan
- Kitchen Island
Flooring
- Carpet
- Tile
Bedrooms and Bathrooms
- 4 Bedrooms
- Primary Bathroom is a Full Bathroom
- 3 Bathrooms
- Dual Vanity Sinks in Primary Bathroom
- Bathtub With Separate Shower Stall
Schools
- Sheely Farms Elementary School
- Tolleson Union High School
Utilities
- Refrigerated Cooling System
- Heating System Uses Natural Gas
Community Details
- Association fees include ground maintenance
- Sheely Farms HOA, Phone Number (602) 277-4418
- Sheely Farms Parcels 8 & 9 Subdivision
Listing and Financial Details
- Tax Lot 182
- Assessor Parcel Number 102-34-196
Ownership History
Purchase Details
Home Financials for this Owner
Home Financials are based on the most recent Mortgage that was taken out on this home.Purchase Details
Home Financials for this Owner
Home Financials are based on the most recent Mortgage that was taken out on this home.Purchase Details
Home Financials for this Owner
Home Financials are based on the most recent Mortgage that was taken out on this home.Purchase Details
Home Financials for this Owner
Home Financials are based on the most recent Mortgage that was taken out on this home.Purchase Details
Home Financials for this Owner
Home Financials are based on the most recent Mortgage that was taken out on this home.Similar Homes in Phoenix, AZ
Home Values in the Area
Average Home Value in this Area
Purchase History
| Date | Type | Sale Price | Title Company |
|---|---|---|---|
| Interfamily Deed Transfer | -- | First Arizona Title Agency | |
| Warranty Deed | $390,000 | First Arizona Title Agency | |
| Warranty Deed | $221,000 | Driggs Title Agency Inc | |
| Interfamily Deed Transfer | -- | Driggs Title Agency Inc | |
| Warranty Deed | $152,000 | Driggs Title Agency Inc | |
| Interfamily Deed Transfer | -- | -- | |
| Interfamily Deed Transfer | -- | Transnation Title Ins Co | |
| Special Warranty Deed | $233,075 | Transnation Title Ins Co |
Mortgage History
| Date | Status | Loan Amount | Loan Type |
|---|---|---|---|
| Open | $319,500 | New Conventional | |
| Previous Owner | $201,000 | New Conventional | |
| Previous Owner | $209,950 | FHA | |
| Previous Owner | $149,246 | FHA | |
| Previous Owner | $280,000 | New Conventional | |
| Previous Owner | $221,421 | Purchase Money Mortgage |
Property History
| Date | Event | Price | Change | Sq Ft Price |
|---|---|---|---|---|
| 04/29/2021 04/29/21 | Sold | $390,000 | +11.5% | $136 / Sq Ft |
| 03/29/2021 03/29/21 | Pending | -- | -- | -- |
| 03/20/2021 03/20/21 | For Sale | $349,900 | +58.3% | $122 / Sq Ft |
| 05/26/2016 05/26/16 | Sold | $221,000 | -1.8% | $78 / Sq Ft |
| 04/18/2016 04/18/16 | Pending | -- | -- | -- |
| 04/14/2016 04/14/16 | For Sale | $225,000 | -- | $79 / Sq Ft |
Tax History Compared to Growth
Tax History
| Year | Tax Paid | Tax Assessment Tax Assessment Total Assessment is a certain percentage of the fair market value that is determined by local assessors to be the total taxable value of land and additions on the property. | Land | Improvement |
|---|---|---|---|---|
| 2025 | $2,058 | $17,610 | -- | -- |
| 2024 | $2,104 | $16,771 | -- | -- |
| 2023 | $2,104 | $32,030 | $6,400 | $25,630 |
| 2022 | $2,026 | $24,150 | $4,830 | $19,320 |
| 2021 | $1,941 | $23,030 | $4,600 | $18,430 |
| 2020 | $1,888 | $21,320 | $4,260 | $17,060 |
| 2019 | $1,887 | $19,720 | $3,940 | $15,780 |
| 2018 | $1,709 | $18,480 | $3,690 | $14,790 |
| 2017 | $1,526 | $16,170 | $3,230 | $12,940 |
| 2016 | $1,444 | $15,770 | $3,150 | $12,620 |
| 2015 | $1,387 | $15,010 | $3,000 | $12,010 |
Agents Affiliated with this Home
-
Christopher Ellson
C
Seller's Agent in 2021
Christopher Ellson
Real Broker
(480) 948-5554
26 Total Sales
-
Jennifer Sanchez

Buyer's Agent in 2021
Jennifer Sanchez
Keller Williams Realty Professional Partners
(623) 910-4212
61 Total Sales
-
Luz Gamez

Seller's Agent in 2016
Luz Gamez
Equity Realty Group, LLC
(623) 363-5623
93 Total Sales
-
Andrea Madison

Buyer's Agent in 2016
Andrea Madison
Keller Williams Realty Professional Partners
(623) 939-8900
120 Total Sales
Map
Source: Arizona Regional Multiple Listing Service (ARMLS)
MLS Number: 5428563
APN: 102-34-196
- 2014 N 93rd Dr
- 9121 W Alvarado St
- 9110 W Palm Ln
- 9423 W Monte Vista Rd
- 1791 N 94th Ave
- 9419 W Sheridan St
- 9023 W Hubbell St
- 9041 W Virginia Ave
- 9418 W Eaton Rd
- 8952 W Monte Vista Rd
- 9456 W Jamestown Rd
- 9026 W Cambridge Ave
- 9001 W Windsor Ave
- 8829 W Sheridan St
- 2606 N 89th Dr
- 2605 N 89th Dr
- 8818 W Virginia Ave
- 2822 N 90th Ave
- 3001 N Algodon Way
- 9519 W Catalina Dr
