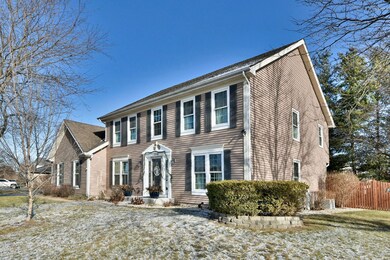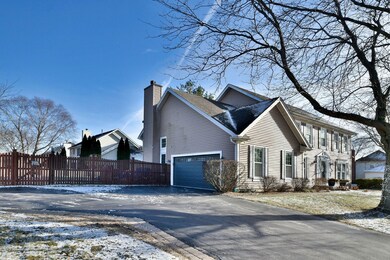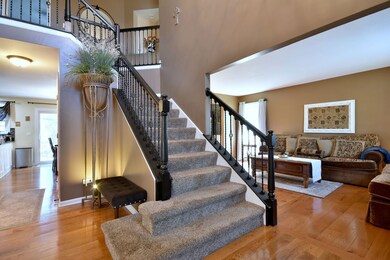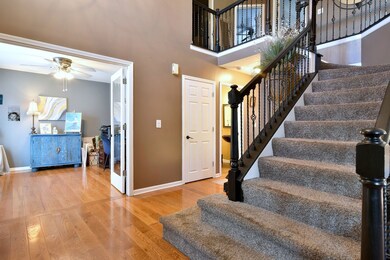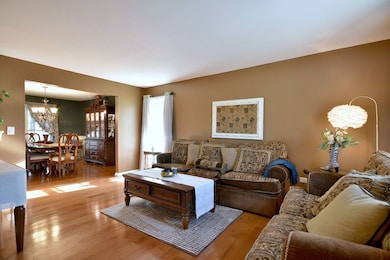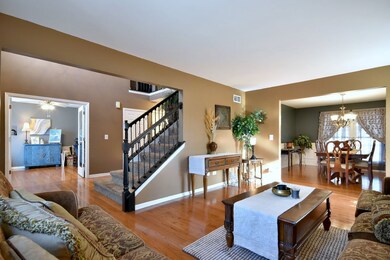
2204 Pebble Beach Dr Unit 1 Plainfield, IL 60586
Fall Creek NeighborhoodHighlights
- In Ground Pool
- Community Lake
- Recreation Room
- Gated Community
- Property is near a park
- Wood Flooring
About This Home
As of February 2025NOTHING TO DO BUT MOVE INTO THIS BEAUTIFUL 2 STORY!ENTRY FOYER LEADS TO FORMAL LR, FORMAL DR. OFFICE OFF FOYER. ALL WITH NEWER HF'S. WHITE CABINET KITCHEN,GRANITE TOPS,STAINLESS APPLIANCES,EATING AREA W/ SLIDERS TO PATIO YARD, KITCHEN OPENS TO 1ST FLOOR FAMILY ROOM W/ FP. ALL MASTER HAS BATH AND DOUBLE CLOSETS, 3 ADDITIONAL LARGE BEDROOMS ALL CARPETED. FULL FINISHED BASEMENT WITH FULL BATH. BATHROOMS HAVE BEEN REMODELED OVER THE PAST 4 YEARS! HEATED 2 CAR ATTACHED GARAGE. FENCED YARS WITH PATIO AND NEWER IN-GROUND HEATED POOL! A MUST SEE!!!!!!!!!
Last Agent to Sell the Property
Skydan Real Estate Sales, LLC License #471015510 Listed on: 01/07/2025
Home Details
Home Type
- Single Family
Est. Annual Taxes
- $8,372
Year Built
- Built in 1994
Lot Details
- Lot Dimensions are 100x69x73x89x125
- Fenced Yard
- Corner Lot
- Sprinkler System
HOA Fees
- $19 Monthly HOA Fees
Parking
- 2 Car Attached Garage
- Driveway
- Parking Space is Owned
Home Design
- Vinyl Siding
- Radon Mitigation System
Interior Spaces
- 2,476 Sq Ft Home
- 2-Story Property
- Ceiling Fan
- Family Room with Fireplace
- Living Room
- Formal Dining Room
- Den
- Recreation Room
- Laundry Room
Kitchen
- Range
- Microwave
- Dishwasher
- Disposal
Flooring
- Wood
- Carpet
Bedrooms and Bathrooms
- 4 Bedrooms
- 4 Potential Bedrooms
- Dual Sinks
- Separate Shower
Finished Basement
- Basement Fills Entire Space Under The House
- Sump Pump
- Recreation or Family Area in Basement
- Finished Basement Bathroom
Outdoor Features
- In Ground Pool
- Patio
Location
- Property is near a park
Schools
- Wesmere Elementary School
- Drauden Point Middle School
- Plainfield South High School
Utilities
- Forced Air Heating and Cooling System
- Heating System Uses Natural Gas
- Water Softener is Owned
Community Details
Overview
- Association fees include insurance
- Wedgewood Subdivision, Pinehurst Floorplan
- Community Lake
Security
- Gated Community
Ownership History
Purchase Details
Home Financials for this Owner
Home Financials are based on the most recent Mortgage that was taken out on this home.Purchase Details
Home Financials for this Owner
Home Financials are based on the most recent Mortgage that was taken out on this home.Purchase Details
Home Financials for this Owner
Home Financials are based on the most recent Mortgage that was taken out on this home.Purchase Details
Home Financials for this Owner
Home Financials are based on the most recent Mortgage that was taken out on this home.Purchase Details
Home Financials for this Owner
Home Financials are based on the most recent Mortgage that was taken out on this home.Purchase Details
Home Financials for this Owner
Home Financials are based on the most recent Mortgage that was taken out on this home.Purchase Details
Home Financials for this Owner
Home Financials are based on the most recent Mortgage that was taken out on this home.Purchase Details
Similar Homes in Plainfield, IL
Home Values in the Area
Average Home Value in this Area
Purchase History
| Date | Type | Sale Price | Title Company |
|---|---|---|---|
| Warranty Deed | $439,000 | First American Title | |
| Quit Claim Deed | -- | None Listed On Document | |
| Warranty Deed | $250,000 | First American Title Insuran | |
| Warranty Deed | $255,000 | -- | |
| Interfamily Deed Transfer | -- | -- | |
| Interfamily Deed Transfer | -- | Greater Illinois Title Compa | |
| Joint Tenancy Deed | $177,000 | -- | |
| Trustee Deed | -- | -- |
Mortgage History
| Date | Status | Loan Amount | Loan Type |
|---|---|---|---|
| Open | $351,200 | New Conventional | |
| Previous Owner | $325,600 | FHA | |
| Previous Owner | $251,322 | FHA | |
| Previous Owner | $180,600 | New Conventional | |
| Previous Owner | $64,500 | Credit Line Revolving | |
| Previous Owner | $245,471 | FHA | |
| Previous Owner | $180,000 | New Conventional | |
| Previous Owner | $30,000 | Unknown | |
| Previous Owner | $214,000 | Purchase Money Mortgage | |
| Previous Owner | $185,000 | No Value Available | |
| Previous Owner | $172,000 | No Value Available | |
| Previous Owner | $172,200 | No Value Available |
Property History
| Date | Event | Price | Change | Sq Ft Price |
|---|---|---|---|---|
| 02/24/2025 02/24/25 | Sold | $439,000 | 0.0% | $177 / Sq Ft |
| 01/15/2025 01/15/25 | Pending | -- | -- | -- |
| 01/07/2025 01/07/25 | For Sale | $439,000 | +75.6% | $177 / Sq Ft |
| 07/09/2013 07/09/13 | Sold | $250,000 | -1.9% | $101 / Sq Ft |
| 05/08/2013 05/08/13 | Pending | -- | -- | -- |
| 05/06/2013 05/06/13 | For Sale | $254,900 | -- | $103 / Sq Ft |
Tax History Compared to Growth
Tax History
| Year | Tax Paid | Tax Assessment Tax Assessment Total Assessment is a certain percentage of the fair market value that is determined by local assessors to be the total taxable value of land and additions on the property. | Land | Improvement |
|---|---|---|---|---|
| 2023 | $8,744 | $117,496 | $26,097 | $91,399 |
| 2022 | $7,974 | $112,698 | $25,031 | $87,667 |
| 2021 | $7,537 | $105,325 | $23,393 | $81,932 |
| 2020 | $7,413 | $102,336 | $22,729 | $79,607 |
| 2019 | $7,137 | $92,357 | $21,657 | $70,700 |
| 2018 | $6,491 | $82,724 | $20,348 | $62,376 |
| 2017 | $6,298 | $78,613 | $19,337 | $59,276 |
| 2016 | $6,171 | $74,977 | $18,443 | $56,534 |
| 2015 | $5,760 | $70,236 | $17,277 | $52,959 |
| 2014 | $5,760 | $67,756 | $16,667 | $51,089 |
| 2013 | $5,760 | $67,756 | $16,667 | $51,089 |
Agents Affiliated with this Home
-

Seller's Agent in 2025
James Stillo
Skydan Real Estate Sales, LLC
(708) 334-9001
2 in this area
96 Total Sales
-

Seller Co-Listing Agent in 2025
John Sommese
Skydan Real Estate Sales, LLC
(708) 860-0497
2 in this area
39 Total Sales
-

Buyer's Agent in 2025
Christin Willis
Coldwell Banker Realty
(312) 539-5377
1 in this area
63 Total Sales
-

Seller's Agent in 2013
Dena Furlow
Keller Williams Infinity
(630) 742-4374
13 in this area
267 Total Sales
-
B
Buyer's Agent in 2013
Bob La Tour
Coldwell Banker Real Estate Group
Map
Source: Midwest Real Estate Data (MRED)
MLS Number: 12265477
APN: 03-33-206-021
- 2020 Saint Andrews Dr
- 2011 Gleneagle Dr
- 2326 Olde Mill Rd
- 2019 Olde Mill Rd
- 1908 Chestnut Hill Rd
- 2204 Brindlewood Dr
- 1907 Larkspur Dr
- 2107 Vermette Cir
- 24516 W Emyvale Ct
- 1818 Olde Mill Rd Unit 2
- 4756 Flanders Ct
- 2173 Rossiter Pkwy
- 1710 Chestnut Hill Rd
- 17201 S Caitlin Ct
- 2006 Westmore Grove Dr Unit 2
- 23742 Caton Farm Rd
- 5509 Hickory Grove Ct
- 1906 Arbor Fields Dr
- 2721 River Bend Ln
- 2812 Sun Valley Dr

