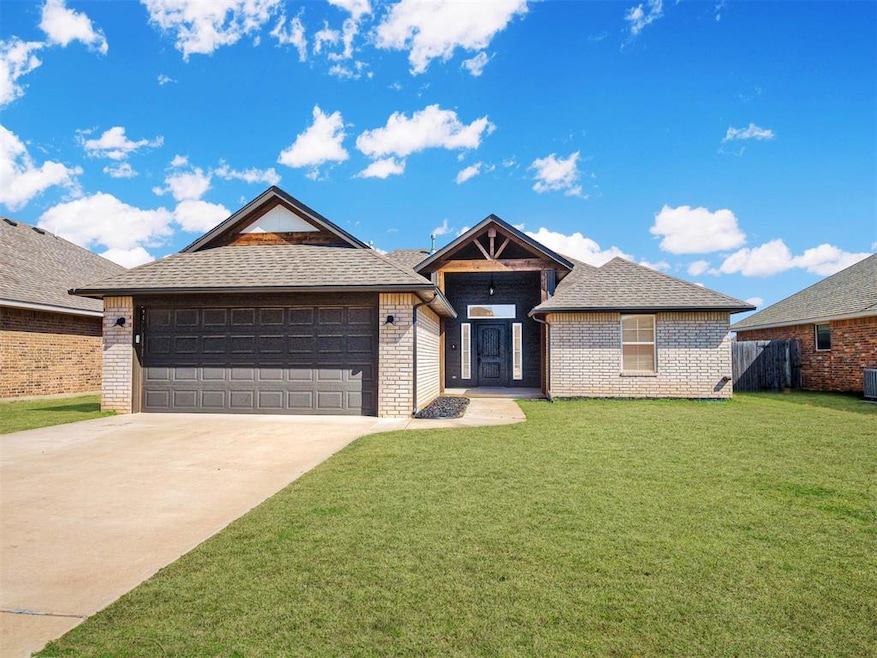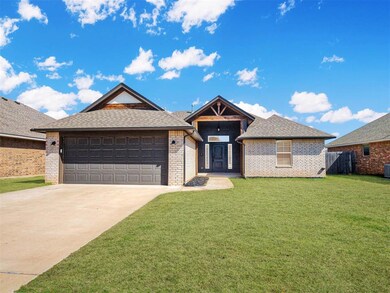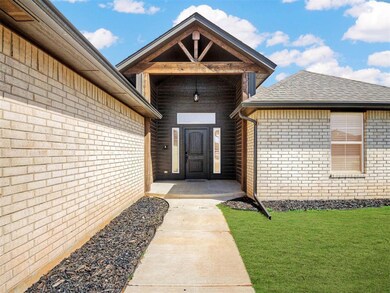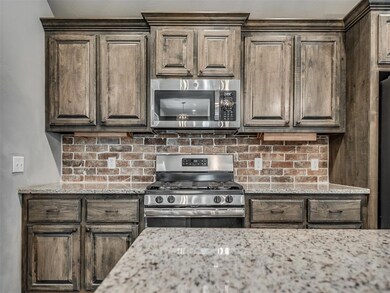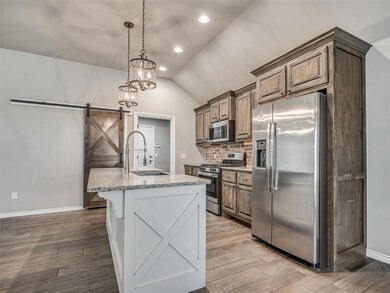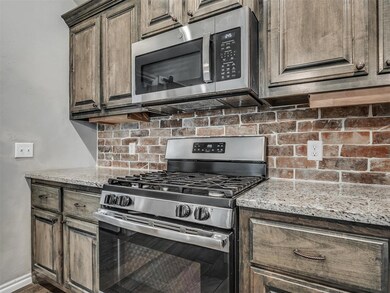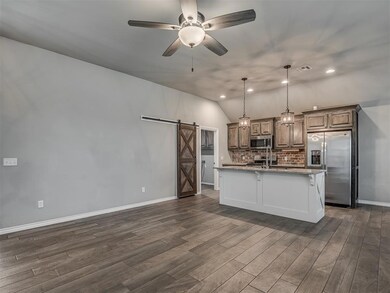
2204 Rivera Rd Yukon, OK 73099
Westbury South NeighborhoodHighlights
- Craftsman Architecture
- Covered patio or porch
- Interior Lot
- Mustang Valley Elementary School Rated A
- 2 Car Attached Garage
- Home Security System
About This Home
As of April 2025Timeless Design Meets Modern Comfort – Without the New Construction Price Tag! Built in 2020, this beautifully crafted Vintage Custom Home offers all the benefits of a newer home without the premium price. No outdated systems here, this property features modern finishes, energy-efficient systems, and updated mechanicals, giving you peace of mind for years to come—all without the cost of brand-new construction. The inviting open-concept living area features raised ceilings, wood-look tile flooring throughout, and a custom-built fireplace, creating a warm and welcoming atmosphere. The chef-inspired kitchen is both stylish and functional, complete with custom stained cabinetry, a tiled brick backsplash, granite countertops, stainless steel appliances, and a spacious center island that seamlessly connects to the living space—ideal for entertaining or everyday living. Designed for relaxation, the primary suite offers a peaceful retreat with a walk-in closet and a spa-like en-suite featuring a whirlpool tub, tiled walk-in shower, and dual vanities. The additional bedrooms provide versatility for guests, a home office, or whatever suits your lifestyle. Enjoy the outdoors year-round from the covered back porch, overlooking a generously sized yard with plenty of space for outdoor activities. Conveniently located near top-rated schools, shopping, dining, and major highways, this home offers both luxury and convenience. Skip the wait and cost of brand-new construction—this home offers all the modern features you want without the price tag. Schedule your private tour today!
Home Details
Home Type
- Single Family
Est. Annual Taxes
- $2,598
Year Built
- Built in 2020
Lot Details
- 6,604 Sq Ft Lot
- Interior Lot
HOA Fees
- $18 Monthly HOA Fees
Parking
- 2 Car Attached Garage
- Garage Door Opener
- Driveway
Home Design
- Craftsman Architecture
- Traditional Architecture
- Slab Foundation
- Brick Frame
- Composition Roof
Interior Spaces
- 1,454 Sq Ft Home
- 1-Story Property
- Ceiling Fan
- Gas Log Fireplace
- Window Treatments
- Home Security System
- Laundry Room
Kitchen
- Electric Oven
- Gas Range
- Free-Standing Range
- <<microwave>>
- Dishwasher
- Wood Stained Kitchen Cabinets
- Disposal
Flooring
- Carpet
- Tile
Bedrooms and Bathrooms
- 3 Bedrooms
- 2 Full Bathrooms
Schools
- Mustang Valley Elementary School
- Mustang North Middle School
- Mustang High School
Additional Features
- Covered patio or porch
- Central Heating and Cooling System
Community Details
- Association fees include maintenance common areas
- Mandatory home owners association
Listing and Financial Details
- Legal Lot and Block 011 / 005
Ownership History
Purchase Details
Home Financials for this Owner
Home Financials are based on the most recent Mortgage that was taken out on this home.Purchase Details
Home Financials for this Owner
Home Financials are based on the most recent Mortgage that was taken out on this home.Purchase Details
Home Financials for this Owner
Home Financials are based on the most recent Mortgage that was taken out on this home.Purchase Details
Home Financials for this Owner
Home Financials are based on the most recent Mortgage that was taken out on this home.Similar Homes in Yukon, OK
Home Values in the Area
Average Home Value in this Area
Purchase History
| Date | Type | Sale Price | Title Company |
|---|---|---|---|
| Warranty Deed | $265,000 | Chicago Title | |
| Quit Claim Deed | -- | -- | |
| Special Warranty Deed | $205,000 | First American Title | |
| Warranty Deed | $33,000 | First American Title |
Mortgage History
| Date | Status | Loan Amount | Loan Type |
|---|---|---|---|
| Open | $256,953 | New Conventional | |
| Previous Owner | $53,919 | New Conventional | |
| Previous Owner | $184,500 | New Conventional | |
| Previous Owner | $150,000 | Construction |
Property History
| Date | Event | Price | Change | Sq Ft Price |
|---|---|---|---|---|
| 04/28/2025 04/28/25 | Sold | $264,900 | 0.0% | $182 / Sq Ft |
| 03/26/2025 03/26/25 | Pending | -- | -- | -- |
| 03/13/2025 03/13/25 | For Sale | $264,900 | +29.2% | $182 / Sq Ft |
| 08/17/2020 08/17/20 | Sold | $205,000 | 0.0% | $141 / Sq Ft |
| 07/16/2020 07/16/20 | Price Changed | $205,000 | +2.5% | $141 / Sq Ft |
| 07/14/2020 07/14/20 | Pending | -- | -- | -- |
| 06/29/2020 06/29/20 | For Sale | $199,999 | -- | $138 / Sq Ft |
Tax History Compared to Growth
Tax History
| Year | Tax Paid | Tax Assessment Tax Assessment Total Assessment is a certain percentage of the fair market value that is determined by local assessors to be the total taxable value of land and additions on the property. | Land | Improvement |
|---|---|---|---|---|
| 2024 | $2,598 | $26,262 | $3,960 | $22,302 |
| 2023 | $2,598 | $25,012 | $3,960 | $21,052 |
| 2022 | $2,738 | $23,821 | $3,960 | $19,861 |
| 2021 | $2,598 | $22,686 | $3,960 | $18,726 |
| 2020 | $52 | $446 | $446 | $0 |
| 2019 | $52 | $446 | $446 | $0 |
| 2018 | $52 | $446 | $446 | $0 |
Agents Affiliated with this Home
-
Reagan Brown

Seller's Agent in 2025
Reagan Brown
Twin Bridge Real Estate
(405) 596-2896
1 in this area
83 Total Sales
-
Daevion Nelson

Buyer's Agent in 2025
Daevion Nelson
Black Label Realty
(405) 642-4890
1 in this area
53 Total Sales
-
Tara Levinson

Seller's Agent in 2020
Tara Levinson
LRE Realty LLC
(405) 532-6969
49 in this area
3,002 Total Sales
-
Kobi King

Buyer's Agent in 2020
Kobi King
LIME Realty
(405) 568-7505
1 in this area
52 Total Sales
Map
Source: MLSOK
MLS Number: 1159296
APN: 090136469
- 2208 Rivera Rd
- 2216 Wheatheart Dr
- 9908 SW 22nd St
- 2405 Chadsford Ln
- 9716 SW 21st Terrace
- 9724 SW 18th St
- 2204 Cale Cove
- 10008 Paisley Rd
- 10116 Thompson Ave
- 2609 Fennel Rd
- 2809 Morgan Trace
- 10105 SW 25th Ct
- 9977 Birkenhead Ct
- 2829 Morgan Trace
- 2405 Crystal Creek Dr
- 1813 Bonnycastle Ln
- 9524 SW 26th St
- 2600 Busheywood Dr
- 9544 SW 27th St
- 9525 SW 27th St
