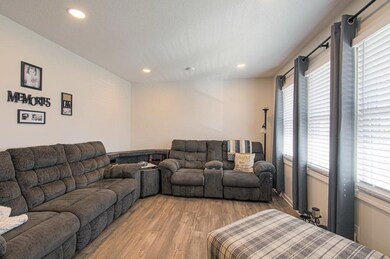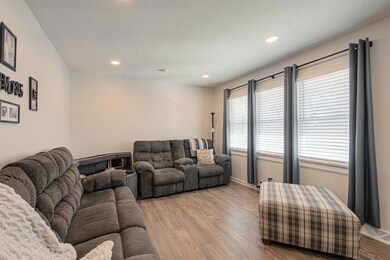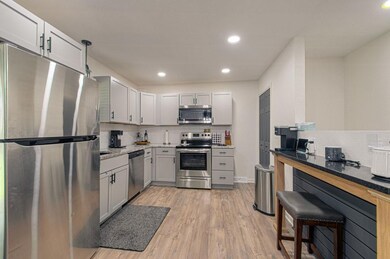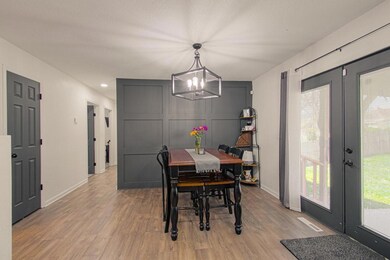
2204 Rose St Leavenworth, KS 66048
Highlights
- Raised Ranch Architecture
- Covered patio or porch
- Stainless Steel Appliances
- No HOA
- Breakfast Area or Nook
- Luxury Vinyl Tile Flooring
About This Home
As of June 2024Recently Updated Raised Ranch Home in Leavenworth! This darling home boasts a NEW Kitchen with all new cabinets, beautiful granite counters tops and a custom built bar, that could be used as additional table space or counter space, perfect for a coffee bar! This home also Features All new Appliances. With a New Updated Bathroom, and New flooring thru out, A few other newer features in this home include :Newer windows, Newer HVAC, A 2 year old Roof , Updated lighting and a Stunning Designer wall in dining room. Beautiful finishes thru out the home ! Down to the full Finished basement that is stubbed for second bath in the basement, A Rec Room and additional room for storage. And a covered patio perfect space for entertaining in the very large fenced in back yard , that backs to accessible additional walkway. This home has been very well maintained and is move-in ready! Great opportunity for a Starter Home or Rental Property as this one is Ready and Has potential for additional bath in the basement! Located within walking distance of shopping areas and local Parks location the location is great! You must see this one to appreciate all that has been done - call for a showing !
Last Agent to Sell the Property
RE/MAX Realty and Auction House LLC Brokerage Phone: 816-694-7267 License #2018018172 Listed on: 04/04/2024

Home Details
Home Type
- Single Family
Est. Annual Taxes
- $1,839
Year Built
- Built in 1978
Lot Details
- 7,500 Sq Ft Lot
- Aluminum or Metal Fence
- Paved or Partially Paved Lot
Parking
- 2 Car Garage
Home Design
- Raised Ranch Architecture
- Traditional Architecture
- Frame Construction
- Composition Roof
Interior Spaces
- Ceiling Fan
- Finished Basement
- Laundry in Basement
Kitchen
- Breakfast Area or Nook
- Eat-In Kitchen
- Built-In Electric Oven
- Dishwasher
- Stainless Steel Appliances
- Disposal
Flooring
- Carpet
- Laminate
- Luxury Vinyl Tile
Bedrooms and Bathrooms
- 3 Bedrooms
- 1 Full Bathroom
Schools
- Leavenworth High School
Additional Features
- Covered patio or porch
- Forced Air Heating and Cooling System
Community Details
- No Home Owners Association
Listing and Financial Details
- Assessor Parcel Number 101-01-0-30-10-008.00-0
- $0 special tax assessment
Ownership History
Purchase Details
Home Financials for this Owner
Home Financials are based on the most recent Mortgage that was taken out on this home.Purchase Details
Home Financials for this Owner
Home Financials are based on the most recent Mortgage that was taken out on this home.Purchase Details
Purchase Details
Home Financials for this Owner
Home Financials are based on the most recent Mortgage that was taken out on this home.Purchase Details
Home Financials for this Owner
Home Financials are based on the most recent Mortgage that was taken out on this home.Similar Homes in Leavenworth, KS
Home Values in the Area
Average Home Value in this Area
Purchase History
| Date | Type | Sale Price | Title Company |
|---|---|---|---|
| Warranty Deed | -- | None Listed On Document | |
| Warranty Deed | -- | Secured Title Of Kansas City | |
| Warranty Deed | -- | Meridian Title | |
| Warranty Deed | $154,652 | New Title Company Name | |
| Grant Deed | $61,000 | -- |
Mortgage History
| Date | Status | Loan Amount | Loan Type |
|---|---|---|---|
| Previous Owner | $224,115 | Construction | |
| Previous Owner | $116,280 | New Conventional | |
| Previous Owner | $111,409 | New Conventional | |
| Closed | $109,500 | No Value Available |
Property History
| Date | Event | Price | Change | Sq Ft Price |
|---|---|---|---|---|
| 06/18/2024 06/18/24 | Sold | -- | -- | -- |
| 05/10/2024 05/10/24 | Pending | -- | -- | -- |
| 05/03/2024 05/03/24 | For Sale | $234,950 | +17.5% | $147 / Sq Ft |
| 04/28/2024 04/28/24 | Off Market | -- | -- | -- |
| 04/06/2024 04/06/24 | For Sale | $200,000 | -11.1% | $125 / Sq Ft |
| 05/26/2023 05/26/23 | Sold | -- | -- | -- |
| 03/29/2023 03/29/23 | Pending | -- | -- | -- |
| 03/25/2023 03/25/23 | For Sale | $225,000 | +90.8% | $178 / Sq Ft |
| 08/30/2020 08/30/20 | Sold | -- | -- | -- |
| 07/23/2020 07/23/20 | Pending | -- | -- | -- |
| 07/17/2020 07/17/20 | For Sale | $117,900 | -- | $55 / Sq Ft |
Tax History Compared to Growth
Tax History
| Year | Tax Paid | Tax Assessment Tax Assessment Total Assessment is a certain percentage of the fair market value that is determined by local assessors to be the total taxable value of land and additions on the property. | Land | Improvement |
|---|---|---|---|---|
| 2023 | $2,077 | $17,342 | $807 | $16,535 |
| 2022 | $1,839 | $15,249 | $864 | $14,385 |
| 2021 | $1,821 | $14,076 | $864 | $13,212 |
| 2020 | $1,495 | $11,423 | $864 | $10,559 |
| 2019 | $1,422 | $10,756 | $864 | $9,892 |
| 2018 | $1,354 | $10,148 | $864 | $9,284 |
| 2017 | $1,260 | $9,779 | $864 | $8,915 |
| 2016 | $1,262 | $9,779 | $864 | $8,915 |
| 2015 | $1,340 | $10,419 | $1,214 | $9,205 |
| 2014 | $1,334 | $10,419 | $1,214 | $9,205 |
Agents Affiliated with this Home
-
Jennifer Barth

Seller's Agent in 2024
Jennifer Barth
RE/MAX Realty and Auction House LLC
(816) 694-7267
185 Total Sales
-
Jeff Stith
J
Buyer's Agent in 2024
Jeff Stith
EXP Realty LLC
(913) 451-6767
43 Total Sales
-
S
Seller's Agent in 2023
Shanan Group
Keller Williams Realty Partner
-
Edder Morales

Seller Co-Listing Agent in 2023
Edder Morales
Keller Williams Realty Partner
(913) 912-0552
230 Total Sales
-
Sharp Homes Team
S
Buyer's Agent in 2023
Sharp Homes Team
Epique Realty
(816) 522-4531
338 Total Sales
-
Steve Skeet

Seller's Agent in 2020
Steve Skeet
Skeet Real Estate LLC
(785) 218-6567
48 Total Sales
Map
Source: Heartland MLS
MLS Number: 2481307
APN: 101-01-0-30-10-008.00-0
- 425 Thornton St
- 2302 3rd Ave
- 318 Sheridan St
- 708 Thornton St
- 2312 Maple Ave
- 1922 W 7th St
- 2501 Olde Creek Ct
- 1615 5th Ave
- 2701 Wilson Ave
- 559 Prospect St
- 3031 Shrine Park Rd
- 571 Prospect St
- 1900 Montezuma St
- 758 Pennsylvania St
- 2600 Garland St
- 1610 S Broadway St
- 305 Linn St
- 1804 Garland St
- 3122 Lakeview Cir
- 3137 Lakeview Cir






