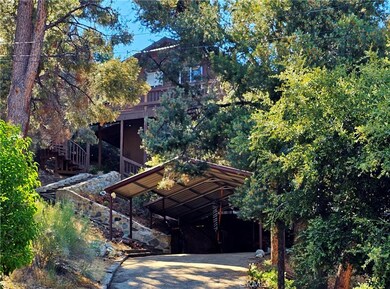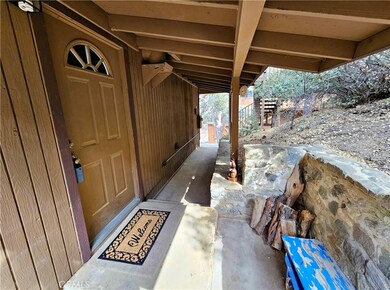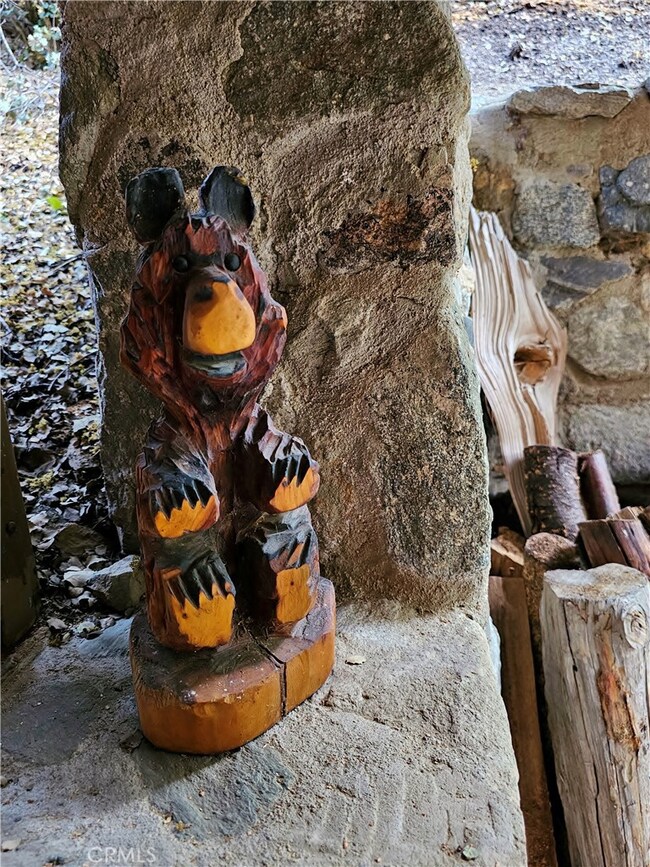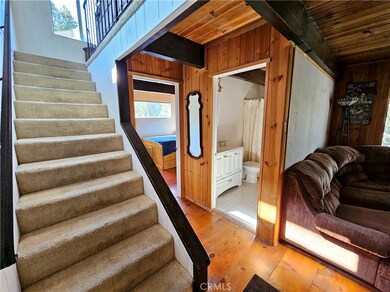
2204 Tirol Dr Frazier Park, CA 93225
Highlights
- Golf Course Community
- 24-Hour Security
- Fishing
- Community Stables
- Heated In Ground Pool
- RV Parking in Community
About This Home
As of August 2024This house has amazing views from all sides. Privacy and peace await you! The main level has two bedrooms, full bath and a den. The sectional couch in the den is a sleeper with reclining seats. The interior staircase leads to the GREAT room with living and dining areas, and a HUGE kitchen with an enormous dining table! When there, you feel like you're up in the clouds, and on a white, snowy day the feeling intensifies, it's just amazing! The kitchen boasts lots of storage cabinets. Wolfgang Puck pressure cook countertop oven and G. Foreman grill are included, in addition to the range. The lower corner cabinet has a built-in lazy Suzan. The pellet stove on the main level per seller provides heat for the main level and part of the upstairs when the fan is turned on, directing the warm air up the stairs. Many bags of pellets included are stored in the laundry room. And in addition, there is a huge stone vented fireplace in the great room upstairs. For warm summer days there is a window air conditioner (currently in the storage room) that will stay with the house. The giant deck off the great room has even more amazing views. Below the main entrance level, off the lower deck, there is a laundry room with a laundry sink, tons of storage, a home gym, and a bathroom with toilet only, since it's so close to the laundry sink. Part of the gym is outside on the deck. The gym (interior and exterior) stays with the house, as does the furniture. The large carport protects your car from sap and when you drive up to the home at night, the motion-sensor lights automatically come on in the driveway, then carport, then staircase as you go up to the house. The house is located in the area before the S-curves which provides a much safer access during winter, and there is a mailbox just down the street at the bottom of Tirol Drive, so no need to drive to the Post Office daily to pick up your mail. Pine Mountain Club is a beautiful 4-season community with peaceful sounds and sights of nature, and clean air. Amenities include an Olympic size pool, tennis courts, golf course, equestrian center, and a club house with a wonderful restaurant overlooking the golf course. There is also a community park with a children’s play area, baseball diamond, community gardens, basketball courts, and much more. With hiking, biking, concerts on the green, picnics in the park, Wine in the Pines, PMC is a dream! Only about an hour from Santa Clarita or Bakersfield. Come see and buy this home today!
Last Agent to Sell the Property
PMI Elite Brokerage Phone: 661-433-9378 License #01346346 Listed on: 07/13/2024
Home Details
Home Type
- Single Family
Est. Annual Taxes
- $2,247
Year Built
- Built in 1977
Lot Details
- 0.36 Acre Lot
- Cul-De-Sac
- Lot Sloped Down
- Wooded Lot
- Property is zoned E(1/4)
HOA Fees
- $163 Monthly HOA Fees
Property Views
- Panoramic
- Woods
- Mountain
Home Design
- Contemporary Architecture
- Planned Development
- Composition Roof
- Wood Siding
Interior Spaces
- 1,152 Sq Ft Home
- 3-Story Property
- Furnished
- Built-In Features
- Beamed Ceilings
- Cathedral Ceiling
- Fireplace Features Masonry
- Great Room with Fireplace
- Family Room Off Kitchen
- Living Room with Attached Deck
- Storage
- Home Gym
Kitchen
- Electric Range
- Laminate Countertops
Flooring
- Wood
- Carpet
- Tile
- Vinyl
Bedrooms and Bathrooms
- 2 Main Level Bedrooms
- <<tubWithShowerToken>>
Laundry
- Laundry Room
- Dryer
- Washer
Home Security
- Carbon Monoxide Detectors
- Fire and Smoke Detector
Parking
- 2 Parking Spaces
- 2 Detached Carport Spaces
- Parking Available
- Paved Parking
Pool
- Heated In Ground Pool
- Heated Spa
- In Ground Spa
Utilities
- Cooling System Mounted To A Wall/Window
- Pellet Stove burns compressed wood to generate heat
- Private Water Source
- Electric Water Heater
- Conventional Septic
Additional Features
- Wood patio
- Suburban Location
Listing and Financial Details
- Tax Lot 32
- Tax Tract Number 3567
- Assessor Parcel Number 32820017007
- $256 per year additional tax assessments
Community Details
Overview
- Pmcpoa Association, Phone Number (661) 242-3788
- RV Parking in Community
- Community Lake
- Near a National Forest
- Mountainous Community
Amenities
- Outdoor Cooking Area
- Community Fire Pit
- Community Barbecue Grill
- Picnic Area
- Clubhouse
- Banquet Facilities
- Billiard Room
- Meeting Room
- Card Room
- Recreation Room
Recreation
- Golf Course Community
- Tennis Courts
- Pickleball Courts
- Sport Court
- Community Playground
- Community Pool
- Community Spa
- Fishing
- Park
- Dog Park
- Community Stables
- Horse Trails
- Hiking Trails
- Bike Trail
Security
- 24-Hour Security
Ownership History
Purchase Details
Home Financials for this Owner
Home Financials are based on the most recent Mortgage that was taken out on this home.Purchase Details
Home Financials for this Owner
Home Financials are based on the most recent Mortgage that was taken out on this home.Purchase Details
Home Financials for this Owner
Home Financials are based on the most recent Mortgage that was taken out on this home.Purchase Details
Purchase Details
Home Financials for this Owner
Home Financials are based on the most recent Mortgage that was taken out on this home.Similar Homes in Frazier Park, CA
Home Values in the Area
Average Home Value in this Area
Purchase History
| Date | Type | Sale Price | Title Company |
|---|---|---|---|
| Grant Deed | $299,000 | Consumers Title | |
| Grant Deed | $159,000 | Western Resources Title | |
| Grant Deed | $95,000 | Servicelink Title Company | |
| Trustee Deed | $90,585 | Accommodation | |
| Grant Deed | $129,000 | Fidelity National Title |
Mortgage History
| Date | Status | Loan Amount | Loan Type |
|---|---|---|---|
| Open | $284,050 | New Conventional | |
| Previous Owner | $159,000 | Purchase Money Mortgage | |
| Previous Owner | $80,000 | Unknown | |
| Previous Owner | $148,000 | Unknown | |
| Previous Owner | $18,500 | Credit Line Revolving | |
| Previous Owner | $103,200 | No Value Available |
Property History
| Date | Event | Price | Change | Sq Ft Price |
|---|---|---|---|---|
| 05/23/2025 05/23/25 | Price Changed | $305,000 | -6.2% | $265 / Sq Ft |
| 03/11/2025 03/11/25 | Price Changed | $325,000 | -4.4% | $282 / Sq Ft |
| 02/05/2025 02/05/25 | For Sale | $340,000 | +13.7% | $295 / Sq Ft |
| 08/30/2024 08/30/24 | Sold | $299,000 | 0.0% | $260 / Sq Ft |
| 07/30/2024 07/30/24 | Pending | -- | -- | -- |
| 07/13/2024 07/13/24 | For Sale | $299,000 | +218.1% | $260 / Sq Ft |
| 02/24/2015 02/24/15 | Sold | $94,000 | 0.0% | $82 / Sq Ft |
| 02/06/2015 02/06/15 | Sold | $94,000 | -14.5% | $82 / Sq Ft |
| 02/01/2015 02/01/15 | Pending | -- | -- | -- |
| 01/23/2015 01/23/15 | For Sale | $109,900 | +15.8% | $95 / Sq Ft |
| 01/13/2015 01/13/15 | For Sale | $94,900 | -- | $82 / Sq Ft |
Tax History Compared to Growth
Tax History
| Year | Tax Paid | Tax Assessment Tax Assessment Total Assessment is a certain percentage of the fair market value that is determined by local assessors to be the total taxable value of land and additions on the property. | Land | Improvement |
|---|---|---|---|---|
| 2024 | $2,247 | $180,910 | $39,821 | $141,089 |
| 2023 | $2,159 | $177,364 | $39,041 | $138,323 |
| 2022 | $2,159 | $173,887 | $38,276 | $135,611 |
| 2021 | $2,075 | $170,478 | $37,526 | $132,952 |
| 2020 | $2,026 | $168,731 | $37,142 | $131,589 |
| 2019 | $2,012 | $168,731 | $37,142 | $131,589 |
| 2018 | $1,959 | $162,180 | $35,700 | $126,480 |
| 2017 | $1,188 | $97,341 | $31,066 | $66,275 |
| 2016 | $1,166 | $95,433 | $30,457 | $64,976 |
| 2015 | $1,556 | $130,000 | $33,000 | $97,000 |
| 2014 | $1,555 | $130,000 | $33,000 | $97,000 |
Agents Affiliated with this Home
-
Ryan Dobbs

Seller's Agent in 2025
Ryan Dobbs
Ryan Dobbs Realty
(661) 410-7857
2 in this area
227 Total Sales
-
Liliana West
L
Seller's Agent in 2024
Liliana West
PMI Elite
(661) 433-9378
11 in this area
19 Total Sales
-
Damian Costello
D
Buyer's Agent in 2024
Damian Costello
HomeSmart
(760) 401-5309
1 in this area
85 Total Sales
-
Patience Prichard
P
Seller's Agent in 2015
Patience Prichard
Jennings Realty
(661) 330-1750
10 in this area
15 Total Sales
-
Jeff Mowry

Seller's Agent in 2015
Jeff Mowry
Jennings Realty
(661) 242-6100
67 in this area
90 Total Sales
Map
Source: California Regional Multiple Listing Service (CRMLS)
MLS Number: SR24143812
APN: 328-200-17-00-7
- 2212 Tirol Dr
- 14708 Pinehurst Dr
- 14700 Pinehurst Dr
- 14413 Glacier Ct
- 15019 Greenleaf Springs Lockwood
- 15712 Berne Ct
- 0 Dove Ct Unit AR25145733
- 12345 Boy Scout Rd
- 0 Oakmont Lot 3-5 Unit SR25126581
- 3405 San Salvador
- 0 Calistoga Trail Unit SR25125935
- 2313 Glacier Dr
- 2304 Glacier Dr
- 2617 Arbor Dr
- 14904 Geneva Ct
- 2712 Tirol Dr
- 14536 Voltaire Dr
- 14329 Voltaire Dr
- 2516 Nadelhorn Place
- 2601 Basel Ct






