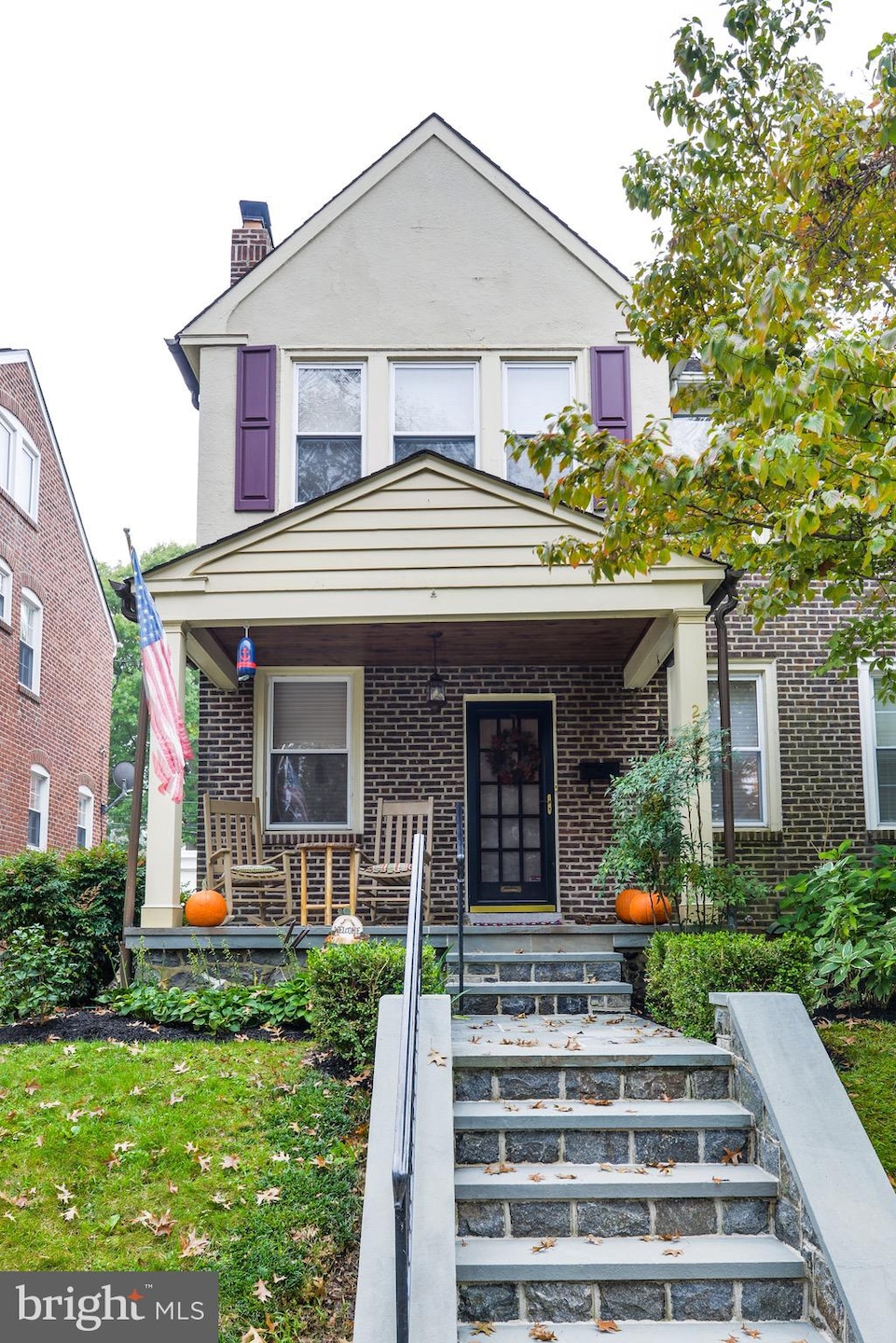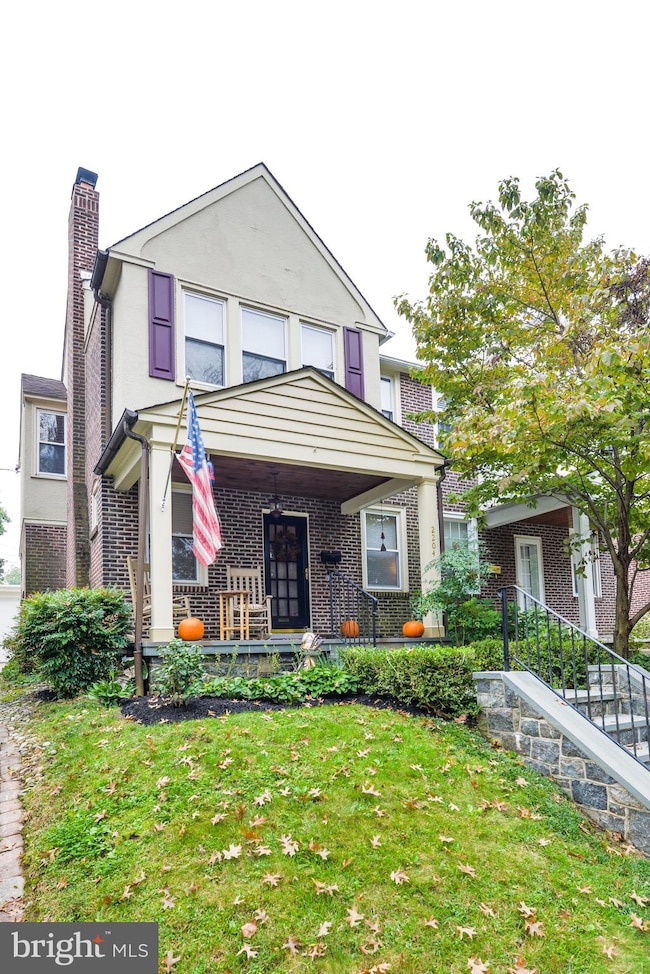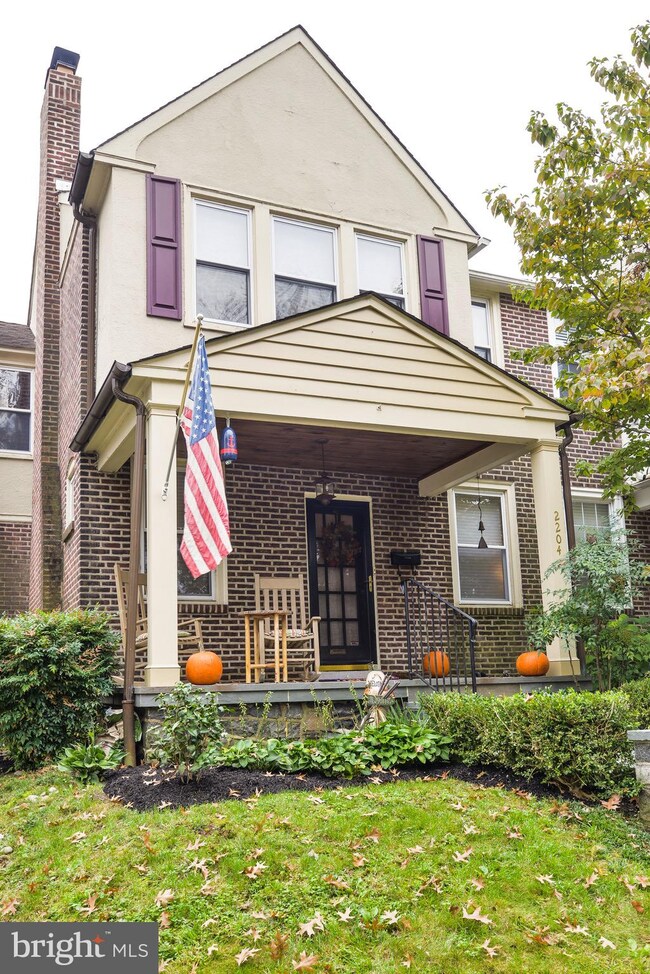
2204 W 11th St Wilmington, DE 19805
Estimated Value: $343,000 - $565,000
Highlights
- Traditional Architecture
- No HOA
- Stainless Steel Appliances
- Wood Flooring
- Upgraded Countertops
- Chair Railings
About This Home
As of February 2019This absolutely charming city home offers the ultimate curb appeal with slate steps leading up to an open/covered front porch. Upon entering this lovely home, you are greated with gleaming hardwood floors and a generously sized living room complete with a gas fireplace. The oversized dining room is open to a well appointed updated kitchen. The kitchen offers plenty of counter space, including a peninsula, granite countertop, stainless appliances & loads of natural light. A 2013 upgrade included an addition of a 1st floor powder room, large coat closet & access to a manicured rear yard. The fenced yard includes pavers, a stone wall & pond with water feature. Enjoy plenty of evenings entertaining in your own city oasis. The property was completely gutted & reconfigured in 2003. The 2nd floor was designed to give you a master en suite, with large walk in closet & a private master bath with oversized shower & double sinks. The 2nd bedroom also has been expanded to include a custom walk in closet adorned with a rustic custom Lancaster County barn door. The 3rd floor of this home offers an additional bedroom/office. The 2nd floor foyer houses a laundry closet (no lugging laundry down the basement in this house!) and another full bath. A dry unfinished basement & a detached one car garage complete this charming city home. Did we mention location? It is conveniently located on a quiet street just steps from Pennsylvania Avenue.
Townhouse Details
Home Type
- Townhome
Est. Annual Taxes
- $3,539
Year Built
- Built in 1933 | Remodeled in 2003
Lot Details
- 3,049 Sq Ft Lot
- Panel Fence
- Property is in good condition
Parking
- Off-Street Parking
Home Design
- Semi-Detached or Twin Home
- Traditional Architecture
- Brick Exterior Construction
- Plaster Walls
- Stucco
Interior Spaces
- 1,900 Sq Ft Home
- Property has 3 Levels
- Chair Railings
- Crown Molding
- Wainscoting
- Brick Wall or Ceiling
- Ceiling Fan
- Recessed Lighting
- Gas Fireplace
- Living Room
- Combination Kitchen and Dining Room
- Wood Flooring
- Basement Fills Entire Space Under The House
Kitchen
- Built-In Range
- Microwave
- Dishwasher
- Stainless Steel Appliances
- Upgraded Countertops
Bedrooms and Bathrooms
- 3 Bedrooms
- En-Suite Bathroom
- Walk-In Closet
- Walk-in Shower
Laundry
- Laundry on upper level
- Stacked Washer and Dryer
Utilities
- Forced Air Heating and Cooling System
- Cooling System Utilizes Natural Gas
- Radiator
- 200+ Amp Service
- Natural Gas Water Heater
- Municipal Trash
- Cable TV Available
Community Details
- No Home Owners Association
- Wilm #13 Subdivision
Listing and Financial Details
- Tax Lot 084
- Assessor Parcel Number 26-019.20-084
Ownership History
Purchase Details
Home Financials for this Owner
Home Financials are based on the most recent Mortgage that was taken out on this home.Purchase Details
Purchase Details
Home Financials for this Owner
Home Financials are based on the most recent Mortgage that was taken out on this home.Purchase Details
Purchase Details
Home Financials for this Owner
Home Financials are based on the most recent Mortgage that was taken out on this home.Purchase Details
Similar Homes in Wilmington, DE
Home Values in the Area
Average Home Value in this Area
Purchase History
| Date | Buyer | Sale Price | Title Company |
|---|---|---|---|
| Triboletti Nicholas A | -- | None Available | |
| Clark Dudek Michelle | -- | None Available | |
| Dudek Michelle Clark | -- | None Available | |
| Clark Michelle A | $310,000 | None Available | |
| Anderson Richard G | -- | -- | |
| Anderson Richard G | $315,000 | -- | |
| Porter Scott T | $149,380 | -- |
Mortgage History
| Date | Status | Borrower | Loan Amount |
|---|---|---|---|
| Open | Triboletti Nicholas A | $292,000 | |
| Previous Owner | Clark Michelle A | $248,000 | |
| Previous Owner | Anderson Paula M | $18,776 | |
| Previous Owner | Anderson Paula M | $180,000 | |
| Previous Owner | Anderson Richard G | $175,000 |
Property History
| Date | Event | Price | Change | Sq Ft Price |
|---|---|---|---|---|
| 02/21/2019 02/21/19 | Sold | $365,000 | 0.0% | $192 / Sq Ft |
| 01/04/2019 01/04/19 | Pending | -- | -- | -- |
| 01/02/2019 01/02/19 | For Sale | $365,000 | +17.7% | $192 / Sq Ft |
| 04/25/2013 04/25/13 | Sold | $310,000 | -1.6% | $244 / Sq Ft |
| 02/25/2013 02/25/13 | Pending | -- | -- | -- |
| 02/20/2013 02/20/13 | For Sale | $315,000 | -- | $248 / Sq Ft |
Tax History Compared to Growth
Tax History
| Year | Tax Paid | Tax Assessment Tax Assessment Total Assessment is a certain percentage of the fair market value that is determined by local assessors to be the total taxable value of land and additions on the property. | Land | Improvement |
|---|---|---|---|---|
| 2024 | $2,390 | $76,600 | $10,700 | $65,900 |
| 2023 | $2,077 | $76,600 | $10,700 | $65,900 |
| 2022 | $2,087 | $76,600 | $10,700 | $65,900 |
| 2021 | $2,083 | $76,600 | $10,700 | $65,900 |
| 2020 | $2,095 | $76,600 | $10,700 | $65,900 |
| 2019 | $3,635 | $76,600 | $10,700 | $65,900 |
| 2018 | $958 | $76,600 | $10,700 | $65,900 |
| 2017 | $3,394 | $76,600 | $10,700 | $65,900 |
| 2016 | $3,394 | $76,600 | $10,700 | $65,900 |
| 2015 | $3,246 | $76,600 | $10,700 | $65,900 |
| 2014 | $3,082 | $76,600 | $10,700 | $65,900 |
Agents Affiliated with this Home
-
Carmela Barletto

Seller's Agent in 2019
Carmela Barletto
RE/MAX
(302) 229-7709
73 Total Sales
-
Robert Harrison

Buyer's Agent in 2019
Robert Harrison
Harrison Properties, Ltd.
(302) 545-5327
76 Total Sales
-
Barbara H. Riley

Seller's Agent in 2013
Barbara H. Riley
Patterson Schwartz
(302) 383-0997
44 Total Sales
-
F
Buyer's Agent in 2013
Fran Stellini
Patterson Schwartz
Map
Source: Bright MLS
MLS Number: DENC316612
APN: 26-019.20-084
- 2305 Macdonough Rd
- 5 Bayard Ct
- 1906 W 9th St
- 700 Woodlawn Ave
- 2401 UNIT Pennsylvania Ave Unit 310
- 2401 UNIT Pennsylvania Ave Unit 315
- 1603 Greenhill Ave
- 2504 W 7th St
- 2506 W 7th St
- 603 Hawley St
- 605 Hawley St
- 1823 W 7th St
- 611 N Lincoln St
- 1713 W 13th St
- 613 N Scott St
- 1616 W 10th St
- 1601 Greenhill Ave
- 2412 W 18th St
- 2218 W 3rd St
- 230 Woodlawn Ave
- 2204 W 11th St
- 2206 W 11th St
- 2202 W 11th St
- 2208 W 11th St
- 2200 W 11th St
- 2210 W 11th St
- 2205 Fairfield Place
- 1005 N Bancroft Pkwy
- 2207 Fairfield Place
- 2212 W 11th St
- 1003 N Bancroft Pkwy
- 2214 W 11th St
- 2209 Fairfield Place
- 2207 W 11th St
- 2209 W 11th St
- 2203 W 11th St
- 2211 W 11th St
- 2213 W 11th St
- 2200 Fairfield Place
- 2215 W 11th St






