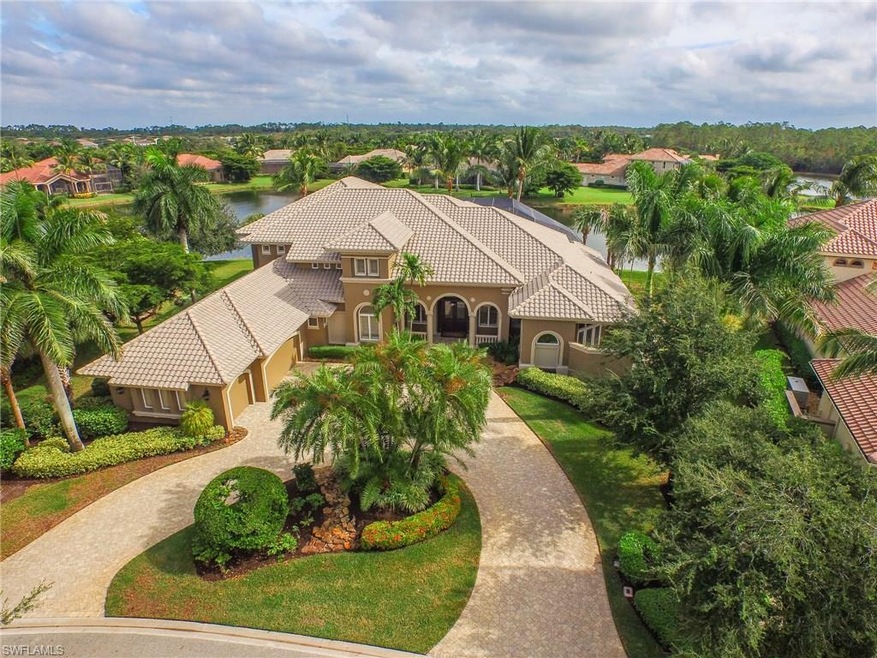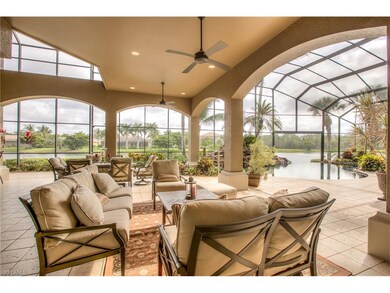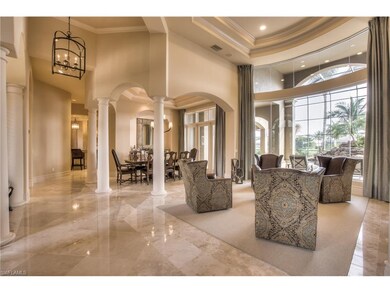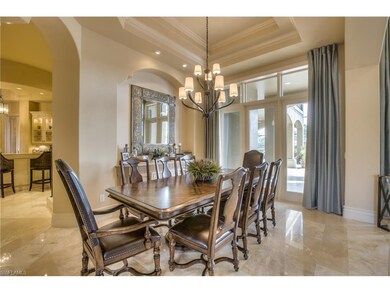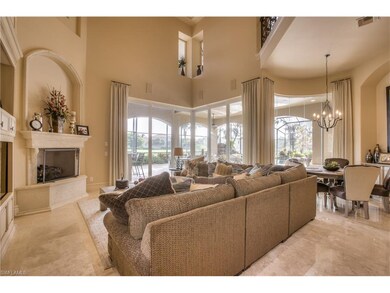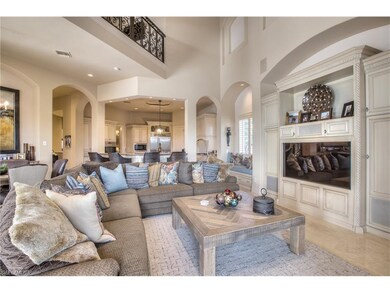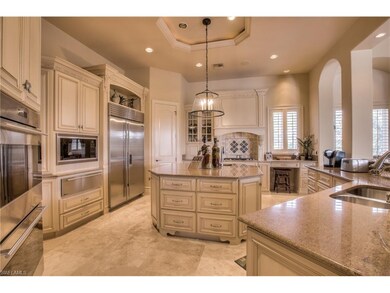
22041 Reserve Estates Dr Bonita Springs, FL 34135
The Brooks NeighborhoodAbout This Home
As of January 2018Meeting all of your expectations and more, this beautiful two story Harbourside, Murano custom estate home, features over 5900 sq. ft. of superb craftsmanship and detail. Home has lake and preserve views and is located in the Reserve at Shadow Wood CC. This home has undergone a professional transformation to transitional décor by Freestyle Interiors. Open living room boasts 16 ft. double tray ceilings, mitered glass windows, and dining area with direct access to the lanai. Family room features 90 degree sliders, fireplace, custom built-ins and 23' coffered ceilings. The kitchen will inspire gourmet cooking with Wolf double oven, Jenn-Air gas stove top, large chef's prep island, walk-in pantry, built-in desk, breakfast bar and room. A butler's pantry and full bar with custom wine cooler are located between main living areas. 4 en-suite guest bedrooms plus master provide privacy and comfort for guests. The second floor has 2 suites plus wet bar, loft, and upstairs deck with spectacular views. Impressive large lanai for entertaining features full outdoor kitchen, fireplace, infinity edge pool, spa, sun shelf, water fountain, and screen picture window. Live the Lifestyle.
Last Agent to Sell the Property
Keller Williams Elite Realty License #BEAR-3019274 Listed on: 11/01/2016

Home Details
Home Type
- Single Family
Est. Annual Taxes
- $23,883
Year Built
- 2002
Lot Details
- Property is zoned MPD
Parking
- Deeded Parking
Interior Spaces
- 11,312 Sq Ft Home
- 2-Story Property
- 10 Ceiling Fans
Community Details
- $2,700 Secondary HOA Transfer Fee
Listing and Financial Details
Ownership History
Purchase Details
Home Financials for this Owner
Home Financials are based on the most recent Mortgage that was taken out on this home.Purchase Details
Home Financials for this Owner
Home Financials are based on the most recent Mortgage that was taken out on this home.Purchase Details
Purchase Details
Home Financials for this Owner
Home Financials are based on the most recent Mortgage that was taken out on this home.Purchase Details
Home Financials for this Owner
Home Financials are based on the most recent Mortgage that was taken out on this home.Similar Homes in Bonita Springs, FL
Home Values in the Area
Average Home Value in this Area
Purchase History
| Date | Type | Sale Price | Title Company |
|---|---|---|---|
| Warranty Deed | $1,751,200 | Bonita Title Inc | |
| Warranty Deed | -- | Bonita Title Inc | |
| Warranty Deed | $1,900,000 | Bonita Title Inc | |
| Warranty Deed | $1,900,000 | Attorney | |
| Warranty Deed | $1,900,000 | Attorney | |
| Warranty Deed | $2,600,000 | -- |
Mortgage History
| Date | Status | Loan Amount | Loan Type |
|---|---|---|---|
| Previous Owner | $770,000 | New Conventional | |
| Previous Owner | $1,330,000 | New Conventional | |
| Previous Owner | $300,000 | Unknown | |
| Previous Owner | $1,820,000 | No Value Available |
Property History
| Date | Event | Price | Change | Sq Ft Price |
|---|---|---|---|---|
| 01/22/2018 01/22/18 | Sold | $1,751,140 | -9.0% | $155 / Sq Ft |
| 12/28/2017 12/28/17 | Pending | -- | -- | -- |
| 12/14/2017 12/14/17 | For Sale | $1,925,000 | +1.3% | $170 / Sq Ft |
| 02/24/2017 02/24/17 | Sold | $1,900,000 | -13.6% | $168 / Sq Ft |
| 02/21/2017 02/21/17 | Pending | -- | -- | -- |
| 11/01/2016 11/01/16 | For Sale | $2,199,000 | -- | $194 / Sq Ft |
Tax History Compared to Growth
Tax History
| Year | Tax Paid | Tax Assessment Tax Assessment Total Assessment is a certain percentage of the fair market value that is determined by local assessors to be the total taxable value of land and additions on the property. | Land | Improvement |
|---|---|---|---|---|
| 2024 | $23,883 | $1,642,520 | -- | -- |
| 2023 | $23,883 | $1,594,680 | $0 | $0 |
| 2022 | $23,188 | $1,548,233 | $0 | $0 |
| 2021 | $23,270 | $1,503,139 | $265,117 | $1,238,022 |
| 2020 | $24,265 | $1,537,498 | $257,550 | $1,279,948 |
| 2019 | $25,190 | $1,591,539 | $297,450 | $1,294,089 |
| 2018 | $26,272 | $1,605,319 | $297,450 | $1,307,869 |
| 2017 | $27,042 | $1,612,595 | $297,450 | $1,315,145 |
| 2016 | $26,621 | $1,543,038 | $301,202 | $1,241,836 |
| 2015 | $27,578 | $1,555,114 | $283,936 | $1,271,178 |
Agents Affiliated with this Home
-
B
Seller's Agent in 2018
Bruce Zintz
Downing-Frye Realty Inc
-
Callie Zintz
C
Seller Co-Listing Agent in 2018
Callie Zintz
Local Real Estate LLC
(239) 896-5806
27 in this area
30 Total Sales
-
Gina Turkel

Buyer's Agent in 2018
Gina Turkel
Local Real Estate LLC
(248) 835-4450
6 in this area
35 Total Sales
-
Elizabeth Baker

Seller's Agent in 2017
Elizabeth Baker
Keller Williams Elite Realty
(239) 404-3567
27 in this area
29 Total Sales
Map
Source: Multiple Listing Service of Bonita Springs-Estero
MLS Number: 216068079
APN: 03-47-25-E2-1000A.0250
- 22031 Reserve Estates Dr
- 9623 Springlake Cir
- 9953 Springlake Cir
- 9958 Springlake Cir
- 9944 Springlake Cir
- 9952 Springlake Cir
- 9936 Springlake Cir
- 9896 Colonial Walk S
- 9391 Lakebend Preserve Ct
- 9827 Colonial Walk N
- 9894 Colonial Walk N
- 9085 Windswept Dr
- 9983 Colonial Walk N
- 9101 Palmetto Ridge Dr Unit 201
- 10819 Short-Tailed Hawk Cir
- 21539 Oaks of Estero Cir
- 9375 Oak Strand Dr
- 9447 Oak Strand Dr
