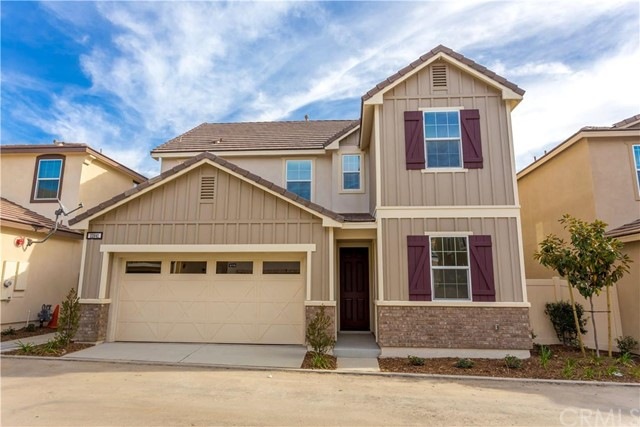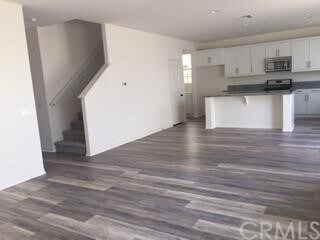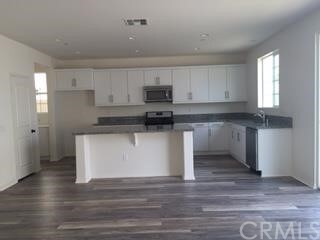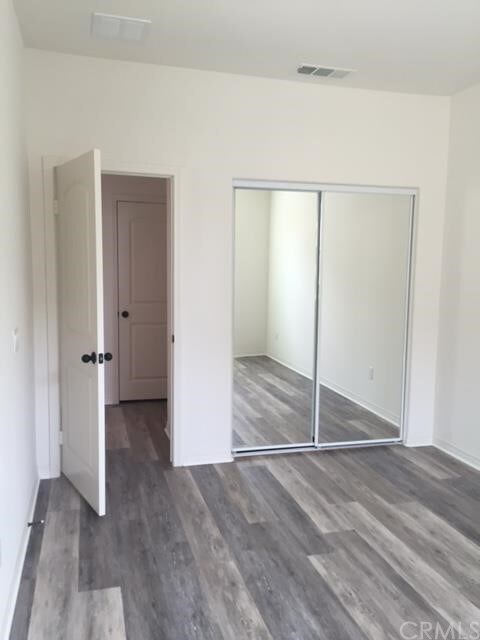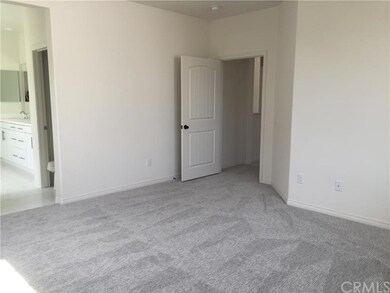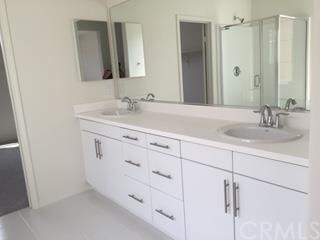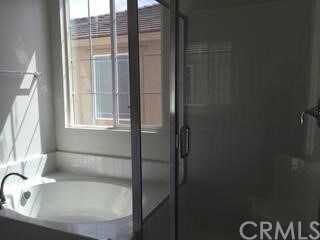
22041 Windham Way Santa Clarita, CA 91350
Saugus NeighborhoodHighlights
- Newly Remodeled
- Private Pool
- Private Yard
- Emblem Academy Rated A-
- Traditional Architecture
- 2 Car Attached Garage
About This Home
As of June 2020New Providence single family home, available for a quick move-in. Located in the newest gated enclave of River Village. This charming farmhouse two story home features 4 Bedrooms 3 Baths and a chef's dream kitchen with the upgraded granite counter counters and high quality stainless steel appliances. The open concept floor plan is sure to please everyone. The kitchen features stainless steel appliances, white Therma-foil cabinets, and granite counter tops. The master suite is very private and features a spa-inspired bath. There is also beautiful upgraded flooring. The River Village community features a community pool, barbecue areas, and a recreation center. Hurry in and come see what this amazing community has to offer.
Last Agent to Sell the Property
Shawn Black, Broker License #01490462 Listed on: 02/18/2016
Home Details
Home Type
- Single Family
Est. Annual Taxes
- $11,414
Year Built
- Built in 2016 | Newly Remodeled
Lot Details
- 2,370 Sq Ft Lot
- Private Yard
HOA Fees
- $165 Monthly HOA Fees
Parking
- 2 Car Attached Garage
- Parking Available
Home Design
- Traditional Architecture
- Concrete Roof
- Stucco
Interior Spaces
- 2,132 Sq Ft Home
- 2-Story Property
- Double Pane Windows
- ENERGY STAR Qualified Windows
- Family Room
- Eat-In Kitchen
- Laundry Room
Bedrooms and Bathrooms
- 4 Bedrooms
- 3 Full Bathrooms
Eco-Friendly Details
- ENERGY STAR Qualified Appliances
- Energy-Efficient Construction
- Energy-Efficient HVAC
Pool
- Private Pool
- Spa
Outdoor Features
- Exterior Lighting
Utilities
- SEER Rated 13-15 Air Conditioning Units
- Central Heating and Cooling System
- Tankless Water Heater
Listing and Financial Details
- Tax Lot 68
- Tax Tract Number 53425
Community Details
Overview
- Built by Beazer Homes
Amenities
- Community Barbecue Grill
Recreation
- Community Playground
- Community Pool
- Community Spa
Ownership History
Purchase Details
Home Financials for this Owner
Home Financials are based on the most recent Mortgage that was taken out on this home.Purchase Details
Home Financials for this Owner
Home Financials are based on the most recent Mortgage that was taken out on this home.Purchase Details
Similar Homes in the area
Home Values in the Area
Average Home Value in this Area
Purchase History
| Date | Type | Sale Price | Title Company |
|---|---|---|---|
| Grant Deed | $575,000 | Chicago Title | |
| Grant Deed | $521,000 | First American Title Company | |
| Grant Deed | $427,000 | First American Title Company |
Mortgage History
| Date | Status | Loan Amount | Loan Type |
|---|---|---|---|
| Open | $135,812 | FHA | |
| Open | $564,585 | FHA | |
| Previous Owner | $511,553 | FHA |
Property History
| Date | Event | Price | Change | Sq Ft Price |
|---|---|---|---|---|
| 06/04/2020 06/04/20 | Sold | $575,000 | 0.0% | $264 / Sq Ft |
| 05/05/2020 05/05/20 | Pending | -- | -- | -- |
| 03/29/2020 03/29/20 | For Sale | $575,000 | +10.4% | $264 / Sq Ft |
| 06/06/2016 06/06/16 | Sold | $520,990 | -0.5% | $244 / Sq Ft |
| 04/29/2016 04/29/16 | Pending | -- | -- | -- |
| 04/05/2016 04/05/16 | Price Changed | $523,489 | -0.6% | $246 / Sq Ft |
| 03/25/2016 03/25/16 | Price Changed | $526,689 | +0.5% | $247 / Sq Ft |
| 03/10/2016 03/10/16 | Price Changed | $523,851 | +1.7% | $246 / Sq Ft |
| 02/18/2016 02/18/16 | For Sale | $514,990 | -- | $242 / Sq Ft |
Tax History Compared to Growth
Tax History
| Year | Tax Paid | Tax Assessment Tax Assessment Total Assessment is a certain percentage of the fair market value that is determined by local assessors to be the total taxable value of land and additions on the property. | Land | Improvement |
|---|---|---|---|---|
| 2025 | $11,414 | $628,842 | $349,637 | $279,205 |
| 2024 | $11,414 | $616,513 | $342,782 | $273,731 |
| 2023 | $11,240 | $604,425 | $336,061 | $268,364 |
| 2022 | $11,314 | $592,574 | $329,472 | $263,102 |
| 2021 | $11,029 | $580,956 | $323,012 | $257,944 |
| 2020 | $10,883 | $563,945 | $247,334 | $316,611 |
| 2019 | $10,679 | $552,888 | $242,485 | $310,403 |
| 2018 | $10,574 | $542,048 | $237,731 | $304,317 |
| 2016 | $6,376 | $258,883 | $258,883 | $0 |
Agents Affiliated with this Home
-
H
Seller's Agent in 2020
Hare and Associates
eXp Realty of Greater Los Angeles Inc.
(805) 207-3977
2 in this area
280 Total Sales
-
S
Seller's Agent in 2016
Shawn Black
Shawn Black, Broker
(800) 679-7990
1 Total Sale
-
N
Buyer's Agent in 2016
NoEmail NoEmail
NONMEMBER MRML
(646) 541-2551
4 in this area
5,763 Total Sales
Map
Source: California Regional Multiple Listing Service (CRMLS)
MLS Number: OC16034045
APN: 2849-042-115
- 22069 Windham Way
- 22086 Windham Way
- 22013 Barrington Way
- 22059 Barrington Way
- 22088 Barrington Way
- 22104 Barrington Way
- 26703 Lexington Ln
- 0 Vac Vic Willow Ln Woolsox Rd Unit SR24203833
- 0 Vac Vic Bouquet Cyn Spunky Unit SR23155040
- 0 Vic Valleysage Rd Tuthil Unit SR25171584
- 0 Seco Unit SR25144931
- 0 Vac Mt Emma Rd Unit SR25077691
- 0 Vac Calle El Baranco Vic Spunk Unit HD25051670
- 0 Vac Vic Brownlow Rd Hanawalt Rd Unit TR25001717
- 22348 Driftwood Ct
- 27287 Ardella Place
- 20543 Martingale Place
- 20650 Huntley Way
- 21201 Jimpson Way
- 21214 Seep Willow Way
