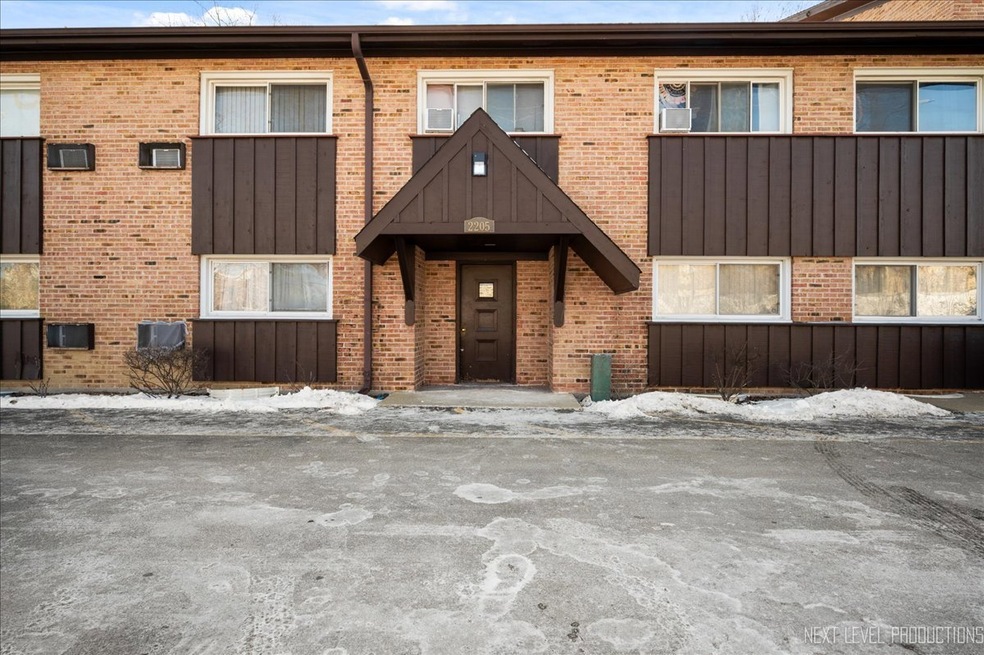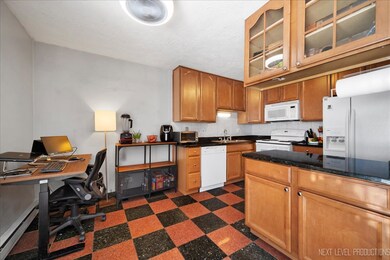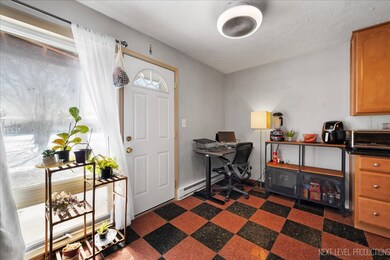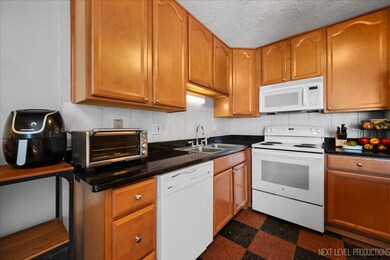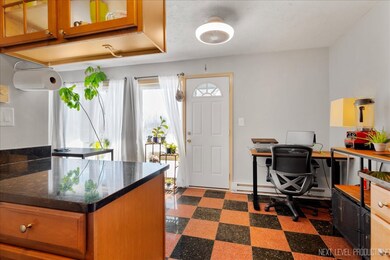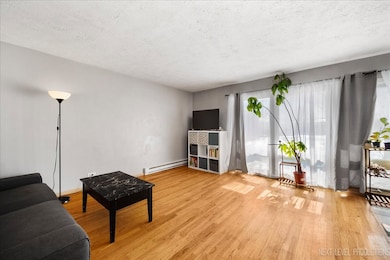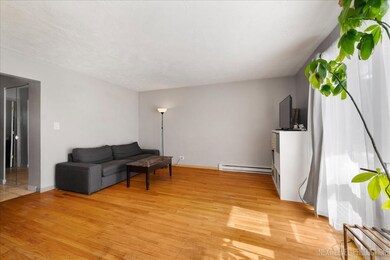
2205 Arbor Cir Unit 8 Downers Grove, IL 60515
Belmont NeighborhoodHighlights
- Wood Flooring
- Patio
- Laundry Room
- Henry Puffer School Rated A-
- Resident Manager or Management On Site
- Entrance Foyer
About This Home
As of March 2025Fantastic 1 bedroom 1 bath first floor condo in Arbor Park! Hardwood floors in Living Room, eating area and Bedroom. 3 spacious closets, all w/mirror doors. Open concept kitchen with granite counter tops. Private patio to relax overlooking beautiful courtyard. Great location, great for commuters. Close to the train station, major expressways and shopping. Highly acclaimed public schools! Own your own home for less than rent! Call for your appointment today!
Last Agent to Sell the Property
Century 21 Integra License #475140421 Listed on: 02/19/2025
Property Details
Home Type
- Condominium
Est. Annual Taxes
- $1,941
Year Built
- Built in 1981
HOA Fees
- $354 Monthly HOA Fees
Home Design
- Brick Exterior Construction
- Asphalt Roof
Interior Spaces
- 656 Sq Ft Home
- 1-Story Property
- Entrance Foyer
- Family Room
- Combination Dining and Living Room
- Laundry Room
Kitchen
- Range
- Microwave
- Dishwasher
- Disposal
Flooring
- Wood
- Porcelain Tile
Bedrooms and Bathrooms
- 1 Bedroom
- 1 Potential Bedroom
- 1 Full Bathroom
Home Security
Parking
- 1 Parking Space
- Uncovered Parking
- Parking Included in Price
- Assigned Parking
Outdoor Features
- Patio
Schools
- Henry Puffer Elementary School
Utilities
- Heating Available
- Lake Michigan Water
Listing and Financial Details
- Homeowner Tax Exemptions
Community Details
Overview
- Association fees include water, parking, insurance, exterior maintenance, lawn care, scavenger, snow removal
- 60 Units
- Office Association, Phone Number (847) 517-4435
- Arbor Park Subdivision
- Property managed by Real Manage
Amenities
- Coin Laundry
- Community Storage Space
Pet Policy
- Pets up to 60 lbs
- Limit on the number of pets
- Pet Size Limit
- Dogs and Cats Allowed
Security
- Resident Manager or Management On Site
- Carbon Monoxide Detectors
Ownership History
Purchase Details
Home Financials for this Owner
Home Financials are based on the most recent Mortgage that was taken out on this home.Purchase Details
Home Financials for this Owner
Home Financials are based on the most recent Mortgage that was taken out on this home.Purchase Details
Purchase Details
Purchase Details
Similar Homes in the area
Home Values in the Area
Average Home Value in this Area
Purchase History
| Date | Type | Sale Price | Title Company |
|---|---|---|---|
| Warranty Deed | $140,000 | Old Republic Title | |
| Trustee Deed | $50,000 | Multiple | |
| Interfamily Deed Transfer | -- | None Available | |
| Warranty Deed | $121,000 | Ctic | |
| Deed | $2,105,000 | Atg |
Mortgage History
| Date | Status | Loan Amount | Loan Type |
|---|---|---|---|
| Previous Owner | $68,000 | New Conventional | |
| Previous Owner | $42,500 | Unknown | |
| Previous Owner | $480,000 | Unknown |
Property History
| Date | Event | Price | Change | Sq Ft Price |
|---|---|---|---|---|
| 03/28/2025 03/28/25 | Sold | $140,000 | 0.0% | $213 / Sq Ft |
| 03/03/2025 03/03/25 | Pending | -- | -- | -- |
| 02/19/2025 02/19/25 | For Sale | $140,000 | +180.0% | $213 / Sq Ft |
| 05/20/2013 05/20/13 | Sold | $50,000 | -23.1% | -- |
| 04/19/2013 04/19/13 | Pending | -- | -- | -- |
| 03/22/2013 03/22/13 | Price Changed | $65,000 | -27.7% | -- |
| 01/14/2013 01/14/13 | For Sale | $89,900 | -- | -- |
Tax History Compared to Growth
Tax History
| Year | Tax Paid | Tax Assessment Tax Assessment Total Assessment is a certain percentage of the fair market value that is determined by local assessors to be the total taxable value of land and additions on the property. | Land | Improvement |
|---|---|---|---|---|
| 2023 | $1,941 | $32,580 | $5,550 | $27,030 |
| 2022 | $1,705 | $28,970 | $3,830 | $25,140 |
| 2021 | $1,556 | $27,870 | $3,680 | $24,190 |
| 2020 | $1,532 | $27,360 | $3,610 | $23,750 |
| 2019 | $1,483 | $26,170 | $3,450 | $22,720 |
| 2018 | $1,459 | $25,390 | $3,350 | $22,040 |
| 2017 | $1,422 | $24,540 | $3,240 | $21,300 |
| 2016 | $1,410 | $23,650 | $3,120 | $20,530 |
| 2015 | $1,400 | $22,270 | $2,940 | $19,330 |
| 2014 | $1,443 | $22,270 | $2,940 | $19,330 |
| 2013 | $1,781 | $27,910 | $3,690 | $24,220 |
Agents Affiliated with this Home
-
Martha McDuffie
M
Seller's Agent in 2025
Martha McDuffie
Century 21 Integra
1 in this area
82 Total Sales
-
Joseph Gjata
J
Buyer's Agent in 2025
Joseph Gjata
Keller Williams Premiere Properties
(630) 346-0269
1 in this area
3 Total Sales
-
Amy Pecoraro

Seller's Agent in 2013
Amy Pecoraro
Amy Pecoraro and Associates
(630) 886-5343
1 in this area
214 Total Sales
Map
Source: Midwest Real Estate Data (MRED)
MLS Number: 12275316
APN: 08-01-414-041
- 4400 Pershing Ave Unit 3S
- 4443 Pershing Ave
- 4431 Pershing Ave
- 4526 Belmont Rd
- 2423 Ogden Ave Unit 6
- 4636 Wilson Ave
- 4508 Stonewall Ave
- 4737 Belmont Rd
- 4704 Woodward Ave
- 4733 Pershing Ave
- 4640 Stonewall Ave
- 4813 Belmont Rd
- 4436 Lee Ave
- 4022 Earlston Rd
- 1640 Glen Ave
- 4920 Stonewall Ave
- 4908 Cross St
- 4933 Woodward Ave
- 2614 Burlington Ave
- 1908 Hitchcock Ave
