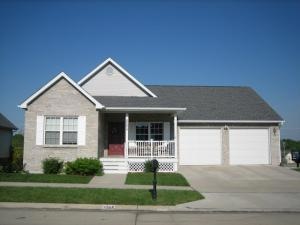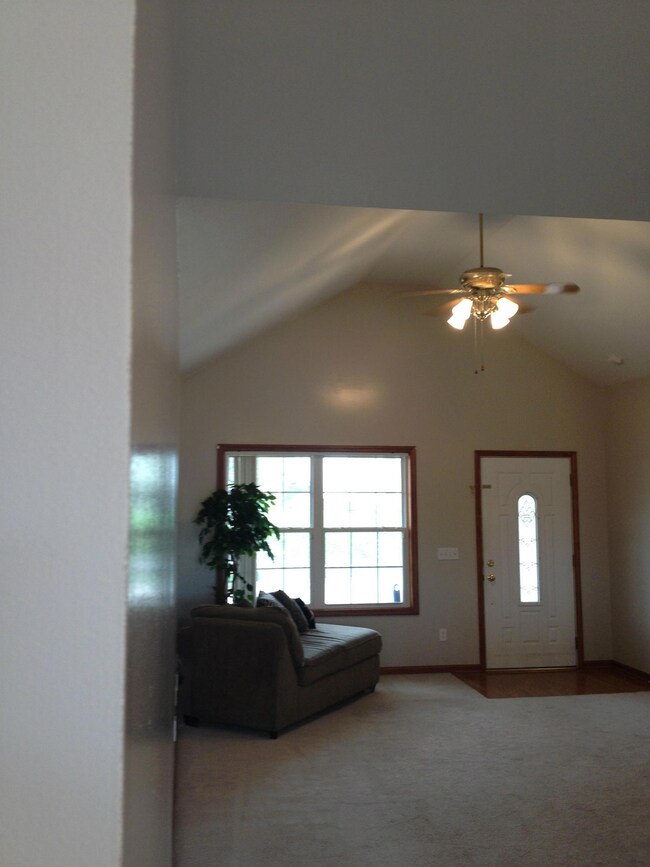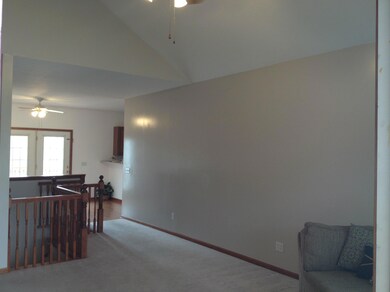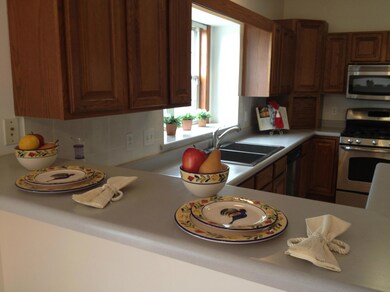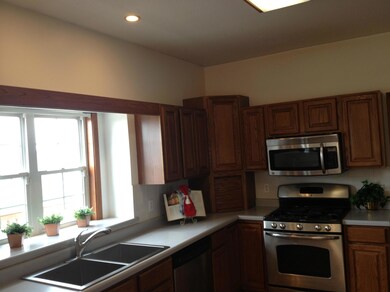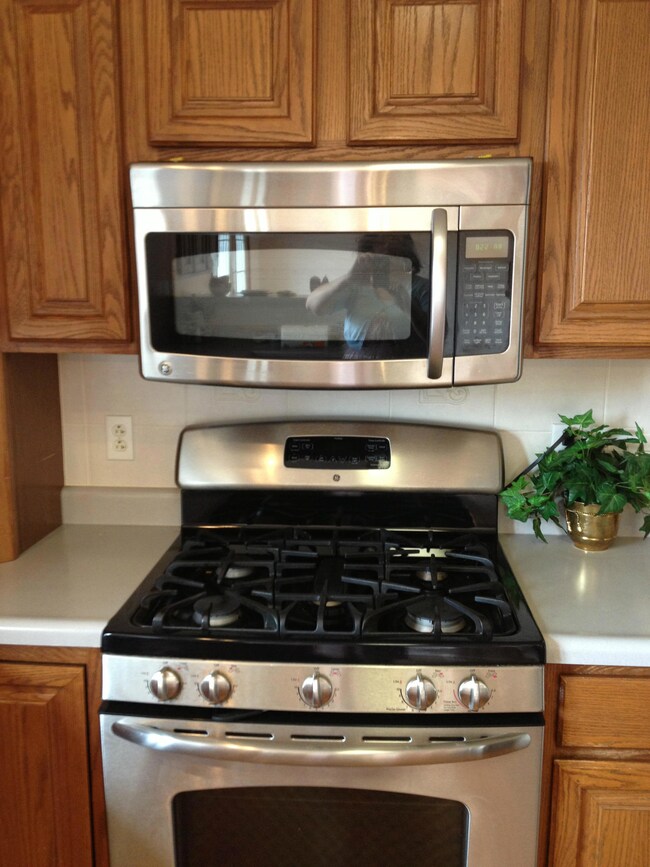
2205 Corona Rd Columbia, MO 65203
Estimated Value: $384,970 - $439,000
Highlights
- Deck
- Recreation Room
- Partially Wooded Lot
- Jefferson Middle School Rated A-
- Ranch Style House
- Hydromassage or Jetted Bathtub
About This Home
As of August 2014VILLAGE OF CHERRY HILL! 3 Bed/2 Bath up + 2 non conf Bed/1 Bath down. Over 2,800 sqft finished. Beautiful over sized kitchen/newer stainless appliances, upgraded gas range, huge walk in pantry, deck across entire back of house, security system. Walk in closet, jetted tub/stand alone shower/2 sinks master. Large family room down, long covered patio, access to storage/workshop area/work bench.
Last Agent to Sell the Property
RE/MAX Boone Realty License #2002025700 Listed on: 06/10/2014

Last Buyer's Agent
Dave Denton
Iron Gate Real Estate License #1999019609
Home Details
Home Type
- Single Family
Est. Annual Taxes
- $2,091
Year Built
- Built in 2002
Lot Details
- Lot Dimensions are 125x75
- East Facing Home
- Wood Fence
- Back Yard Fenced
- Level Lot
- Partially Wooded Lot
Parking
- 2 Car Attached Garage
- Garage Door Opener
Home Design
- Ranch Style House
- Traditional Architecture
- Brick Veneer
- Concrete Foundation
- Poured Concrete
- Architectural Shingle Roof
- Vinyl Construction Material
Interior Spaces
- Bar
- Ceiling Fan
- Paddle Fans
- Vinyl Clad Windows
- Family Room
- Living Room
- Formal Dining Room
- Home Office
- Recreation Room
- Workshop
- Utility Room
- Home Gym
- Partially Finished Basement
- Walk-Out Basement
- Fire and Smoke Detector
Kitchen
- Eat-In Kitchen
- Electric Range
- Microwave
- Dishwasher
- Laminate Countertops
- Built-In or Custom Kitchen Cabinets
- Utility Sink
- Disposal
Flooring
- Carpet
- Laminate
- Tile
Bedrooms and Bathrooms
- 3 Bedrooms
- Walk-In Closet
- 3 Full Bathrooms
- Hydromassage or Jetted Bathtub
- Shower Only
Outdoor Features
- Deck
- Patio
- Front Porch
Schools
- Russell Boulevard Elementary School
- Gentry Middle School
- Rock Bridge High School
Utilities
- Forced Air Heating and Cooling System
- Heating System Uses Natural Gas
- High Speed Internet
Listing and Financial Details
- Assessor Parcel Number 1650300110030001
Community Details
Overview
- No Home Owners Association
- Cherry Hill Subdivision
Recreation
- Community Pool
Ownership History
Purchase Details
Home Financials for this Owner
Home Financials are based on the most recent Mortgage that was taken out on this home.Purchase Details
Home Financials for this Owner
Home Financials are based on the most recent Mortgage that was taken out on this home.Purchase Details
Purchase Details
Home Financials for this Owner
Home Financials are based on the most recent Mortgage that was taken out on this home.Similar Homes in Columbia, MO
Home Values in the Area
Average Home Value in this Area
Purchase History
| Date | Buyer | Sale Price | Title Company |
|---|---|---|---|
| Olsen Curtis K | -- | Boone Central Title Co | |
| American International Relocation Soluti | -- | Boone Central Title Co | |
| Singhal Anuj Kumar | -- | None Available | |
| Federal Home Loan Mortgage Corp | $243,800 | None Available | |
| Briones Fernando | -- | None Available |
Mortgage History
| Date | Status | Borrower | Loan Amount |
|---|---|---|---|
| Open | Olsen Curtis K | $223,800 | |
| Closed | Olsen Curtis K | $179,500 | |
| Closed | Olsen Curtis K | $186,558 | |
| Previous Owner | Singhal Anuj Kumar | $141,200 | |
| Previous Owner | Briones Fernando | $236,900 | |
| Previous Owner | Hunt Steve | $186,300 |
Property History
| Date | Event | Price | Change | Sq Ft Price |
|---|---|---|---|---|
| 08/29/2014 08/29/14 | Sold | -- | -- | -- |
| 08/08/2014 08/08/14 | Pending | -- | -- | -- |
| 06/10/2014 06/10/14 | For Sale | $200,000 | -- | $71 / Sq Ft |
Tax History Compared to Growth
Tax History
| Year | Tax Paid | Tax Assessment Tax Assessment Total Assessment is a certain percentage of the fair market value that is determined by local assessors to be the total taxable value of land and additions on the property. | Land | Improvement |
|---|---|---|---|---|
| 2024 | $2,670 | $39,577 | $5,738 | $33,839 |
| 2023 | $2,648 | $39,577 | $5,738 | $33,839 |
| 2022 | $2,339 | $34,998 | $5,738 | $29,260 |
| 2021 | $2,343 | $34,998 | $5,738 | $29,260 |
| 2020 | $2,310 | $32,414 | $5,738 | $26,676 |
| 2019 | $2,310 | $32,414 | $5,738 | $26,676 |
| 2018 | $2,326 | $0 | $0 | $0 |
| 2017 | $2,294 | $32,414 | $5,738 | $26,676 |
| 2016 | $2,294 | $32,414 | $5,738 | $26,676 |
| 2015 | $2,107 | $32,414 | $5,738 | $26,676 |
| 2014 | $2,114 | $32,414 | $5,738 | $26,676 |
Agents Affiliated with this Home
-
Trisha Lee

Seller's Agent in 2014
Trisha Lee
RE/MAX
(573) 999-1000
113 Total Sales
-
D
Buyer's Agent in 2014
Dave Denton
Iron Gate Real Estate
Map
Source: Columbia Board of REALTORS®
MLS Number: 351874
APN: 16-503-00-11-003-00-01
- 2207 Corona Rd
- 2203 Cherry Hill Dr
- 4132 Town Square Dr
- 1914 Potomac Dr
- 4705 Shale Oaks Ave
- 4404 Gage Place
- 4005 Brentwood Dr
- 2803 Wooded Creek Dr
- 4004 Dublin Ave
- 4803 Cedar Coals Ct
- 4011 Curt Dr
- 3002 Trailside Dr
- 3811 Watts Ct
- 3705 Watts Dr
- 3202 Lake Town Dr
- 2105 Oakpoint Ct
- 1718 Stillpoint Ct
- 2500 Gabrianna Ct
- 5201 Forest Glen Dr
- 3021 S Maple Bluff Dr
- 2205 Corona Rd
- 2203 Corona Rd
- 2201 Corona Rd
- 2301 Corona Rd
- 2204 Corona Rd
- 2102 Corona Rd
- L 3B Corona Rd
- L 2B Corona Rd
- 207 Corona Rd
- L 122A Corona Rd
- L 109A Corona Rd
- L 106A Corona Rd
- L 107A Corona Rd
- L 99 Corona Rd
- L 95 Corona Rd
- L 2C Corona Rd
- L 124A Corona Rd
- L 101A Corona Rd
- L 102A Corona Rd
- L 117A Corona Rd
