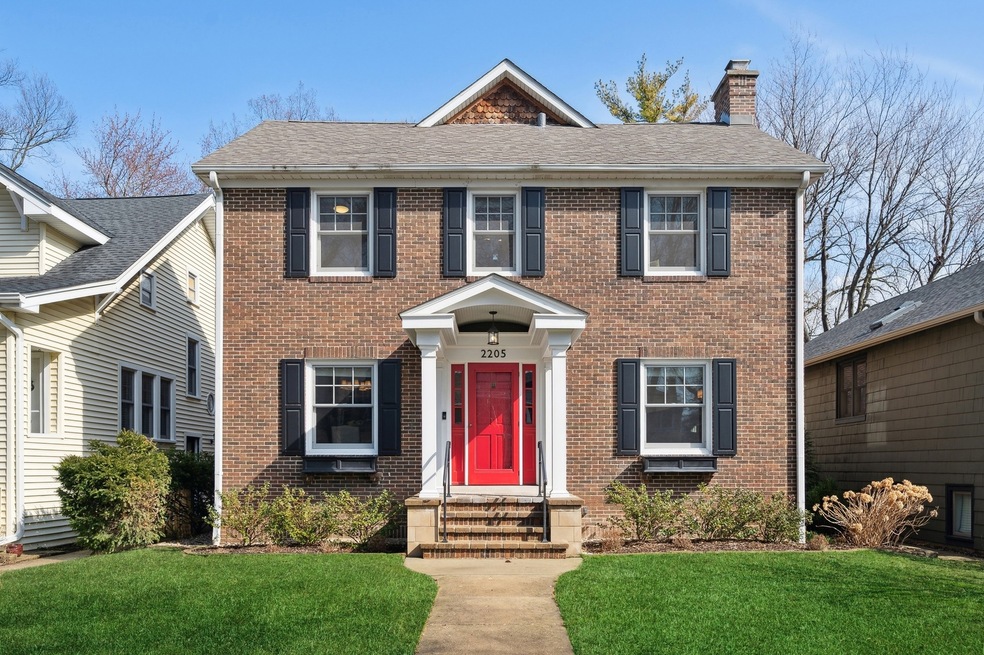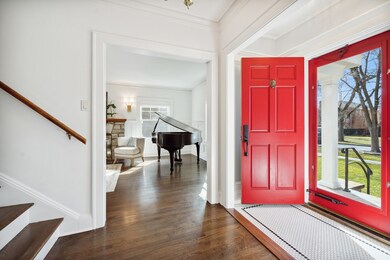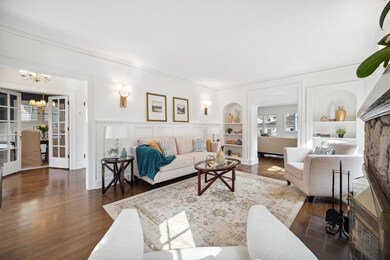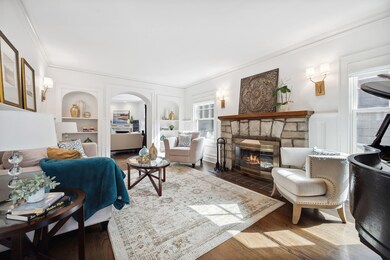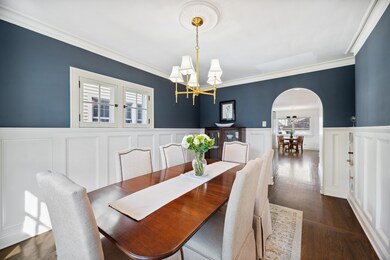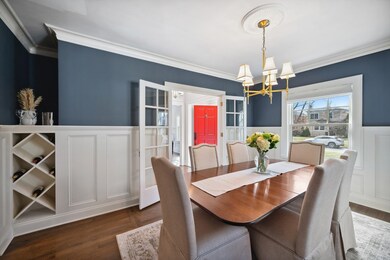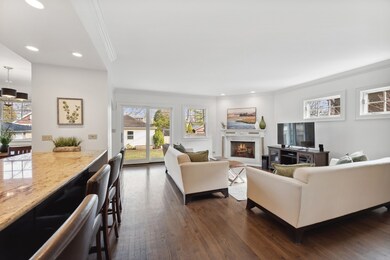
2205 Forestview Rd Evanston, IL 60201
North Evanston NeighborhoodHighlights
- Colonial Architecture
- Fireplace in Primary Bedroom
- Recreation Room
- Lincolnwood Elementary School Rated A-
- Property is near a park
- 4-minute walk to Perkins Woods
About This Home
As of May 2023Absolutely wonderful 5 bedroom home in sought-after NW Evanston. There is so much to love about this home and location! Beautiful living room with wood-burning fireplace, arched doorways, and built-ins. The dining room is lovely with chair rail and built-in nook. The kitchen/family room is exactly what today's buyers are seeking - that open floor plan, including eat-in kitchen and breakfast bar. Family room has a gas fireplace and is filled with natural light. Very spacious kitchen has double ovens and granite countertops, an amazing space to entertain or watch over your family with this floor plan. Gorgeous updated primary suite with new and fabulous primary bath, gas fireplace, and two walk-in closets. Three secondary bedrooms on the second floor and renovated full bath. A third floor suite includes loads of versatile space (perfect for guests, au pair, teens): the fifth bedroom, full bath, an inviting reading corner, bonus room, "homework hallway", and finished storage. In addition to all of that wonderful above-grade space, the basement provides even more: a huge rec room with enough space for an exercise area, half bath, game room area, large laundry room, and more storage with pantry shelving. This home offers so much and in addition is loaded with great updates, including new windows throughout, roof, furnace with whole-house steam humidifier, front steps and entry, and 2.5 car garage. This is the one! **Seller requests a normal close date and a lease back through mid to late July**
Last Agent to Sell the Property
@properties Christie's International Real Estate License #475131823 Listed on: 03/09/2023

Home Details
Home Type
- Single Family
Est. Annual Taxes
- $17,497
Year Built
- Built in 1928
Lot Details
- Lot Dimensions are 40x150
- Fenced Yard
- Paved or Partially Paved Lot
Parking
- 2 Car Detached Garage
- Garage Transmitter
- Off Alley Driveway
- Parking Included in Price
Home Design
- Colonial Architecture
- Brick Exterior Construction
- Asphalt Roof
Interior Spaces
- 4,315 Sq Ft Home
- 3-Story Property
- Wood Burning Fireplace
- Gas Log Fireplace
- Family Room with Fireplace
- 3 Fireplaces
- Living Room with Fireplace
- Formal Dining Room
- Recreation Room
- Bonus Room
- Game Room
- Wood Flooring
- Finished Attic
Kitchen
- Breakfast Bar
- Double Oven
- Gas Cooktop
- Range Hood
- Microwave
- Dishwasher
- Stainless Steel Appliances
- Disposal
Bedrooms and Bathrooms
- 5 Bedrooms
- 5 Potential Bedrooms
- Fireplace in Primary Bedroom
Laundry
- Laundry Room
- Dryer
- Washer
Finished Basement
- Basement Fills Entire Space Under The House
- Finished Basement Bathroom
Schools
- Lincolnwood Elementary School
- Haven Middle School
- Evanston Twp High School
Utilities
- Forced Air Zoned Cooling and Heating System
- Two Heating Systems
- Heating System Uses Natural Gas
- 200+ Amp Service
- Lake Michigan Water
Additional Features
- Brick Porch or Patio
- Property is near a park
Ownership History
Purchase Details
Home Financials for this Owner
Home Financials are based on the most recent Mortgage that was taken out on this home.Purchase Details
Home Financials for this Owner
Home Financials are based on the most recent Mortgage that was taken out on this home.Purchase Details
Purchase Details
Home Financials for this Owner
Home Financials are based on the most recent Mortgage that was taken out on this home.Similar Homes in the area
Home Values in the Area
Average Home Value in this Area
Purchase History
| Date | Type | Sale Price | Title Company |
|---|---|---|---|
| Warranty Deed | $1,172,000 | Proper Title | |
| Warranty Deed | $765,000 | None Available | |
| Interfamily Deed Transfer | -- | None Available | |
| Warranty Deed | $345,000 | -- |
Mortgage History
| Date | Status | Loan Amount | Loan Type |
|---|---|---|---|
| Open | $727,000 | New Conventional | |
| Previous Owner | $450,000 | Unknown | |
| Previous Owner | $187,000 | Credit Line Revolving | |
| Previous Owner | $180,000 | Credit Line Revolving | |
| Previous Owner | $465,000 | Unknown | |
| Previous Owner | $130,000 | Credit Line Revolving | |
| Previous Owner | $468,000 | Unknown | |
| Previous Owner | $130,000 | Credit Line Revolving | |
| Previous Owner | $227,000 | Unknown | |
| Previous Owner | $227,000 | No Value Available |
Property History
| Date | Event | Price | Change | Sq Ft Price |
|---|---|---|---|---|
| 05/17/2023 05/17/23 | Sold | $1,172,000 | +6.5% | $272 / Sq Ft |
| 03/13/2023 03/13/23 | Pending | -- | -- | -- |
| 03/09/2023 03/09/23 | For Sale | $1,100,000 | +43.8% | $255 / Sq Ft |
| 04/19/2013 04/19/13 | Sold | $765,000 | -9.9% | $277 / Sq Ft |
| 03/11/2013 03/11/13 | Pending | -- | -- | -- |
| 02/11/2013 02/11/13 | Price Changed | $849,000 | -5.6% | $308 / Sq Ft |
| 01/14/2013 01/14/13 | For Sale | $899,000 | -- | $326 / Sq Ft |
Tax History Compared to Growth
Tax History
| Year | Tax Paid | Tax Assessment Tax Assessment Total Assessment is a certain percentage of the fair market value that is determined by local assessors to be the total taxable value of land and additions on the property. | Land | Improvement |
|---|---|---|---|---|
| 2024 | $19,657 | $76,304 | $13,500 | $62,804 |
| 2023 | $18,861 | $81,198 | $13,500 | $67,698 |
| 2022 | $18,861 | $81,198 | $13,500 | $67,698 |
| 2021 | $17,497 | $65,932 | $9,000 | $56,932 |
| 2020 | $17,263 | $65,932 | $9,000 | $56,932 |
| 2019 | $17,913 | $76,453 | $9,000 | $67,453 |
| 2018 | $16,263 | $59,359 | $7,500 | $51,859 |
| 2017 | $16,493 | $61,813 | $7,500 | $54,313 |
| 2016 | $17,716 | $70,003 | $7,500 | $62,503 |
| 2015 | $15,040 | $56,091 | $6,300 | $49,791 |
| 2014 | $14,897 | $56,091 | $6,300 | $49,791 |
| 2013 | $15,055 | $60,651 | $6,300 | $54,351 |
Agents Affiliated with this Home
-

Seller's Agent in 2023
Lori Neuschel
@ Properties
(847) 226-5794
2 in this area
117 Total Sales
-

Buyer's Agent in 2023
Pamela Kirby
@ Properties
(847) 778-7987
3 in this area
34 Total Sales
-

Seller's Agent in 2013
Michael Thomas
@ Properties
(847) 322-6968
31 in this area
422 Total Sales
Map
Source: Midwest Real Estate Data (MRED)
MLS Number: 11732146
APN: 10-11-412-014-0000
- 2206 Forestview Rd
- 2735 Simpson St
- 2951 Colfax St
- 2906 Lincoln St
- 1 Martha Ln
- 2500 Simpson St
- 9405 Morgan Ave
- 9353 Ewing Ave
- 2119 Pioneer Rd
- 2539 Marcy Ave
- 3028 Central St
- 2713 Central St Unit 1W
- 2423 Harrison St
- 3019 Central St
- 2211 Foster St
- 2208 Foster St Unit A
- 2222 Grey Ave
- 9201 Drake Ave Unit 101S
- 9207 E Prairie Rd
- 9535 Harding Ave
