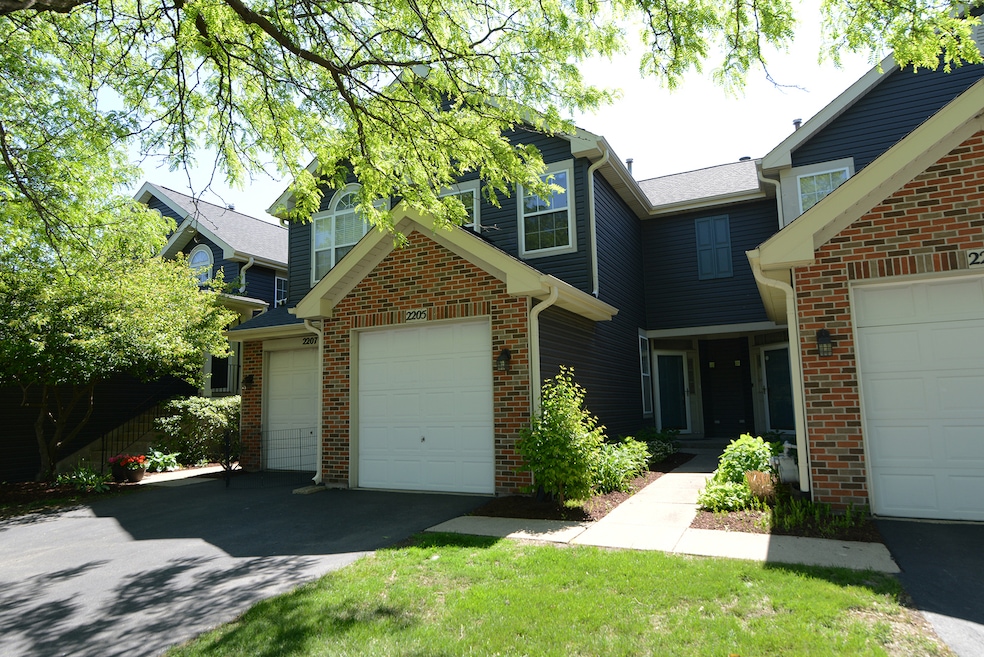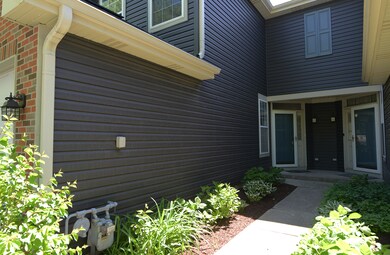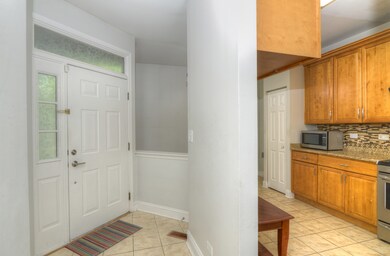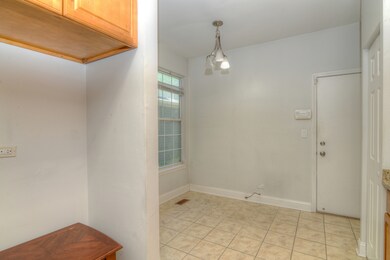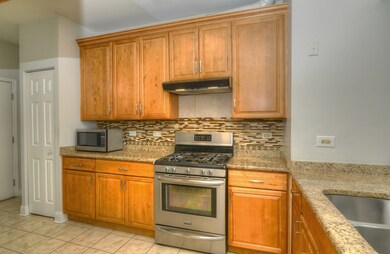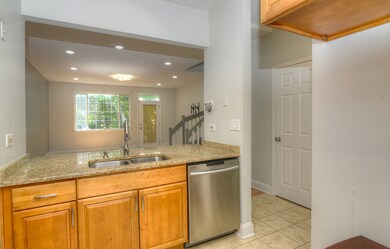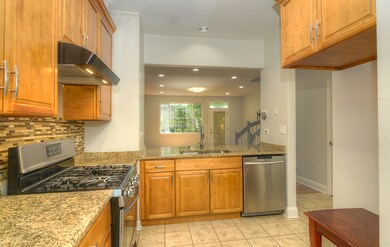
2205 Gladstone Ct Unit 124 Glendale Heights, IL 60139
Estimated payment $2,248/month
Highlights
- Property is near a park
- Stainless Steel Appliances
- Walk-In Closet
- Glenbard East High School Rated A
- Cul-De-Sac
- Patio
About This Home
Contemporary 2 story townhouse boasts vaulted ceilings, can lighting and sliders to the patio and is located in a private cul-de-sac, across from Gladstone Park. The Kitchen features Eat in area, 42" Maple cabinets, granite countertops and glass tile backsplash. Wood laminate floors throughout. The main suite offers a large walk in closet, an updated bath. 2nd Floor laundry.
Townhouse Details
Home Type
- Townhome
Est. Annual Taxes
- $5,240
Year Built
- Built in 1996 | Remodeled in 2016
Lot Details
- Lot Dimensions are 75x50
- Cul-De-Sac
HOA Fees
- $315 Monthly HOA Fees
Parking
- 1 Car Garage
- Driveway
- Parking Included in Price
Home Design
- Brick Exterior Construction
- Asphalt Roof
- Concrete Perimeter Foundation
Interior Spaces
- 1,378 Sq Ft Home
- 2-Story Property
- Ceiling Fan
- Family Room
- Combination Dining and Living Room
Kitchen
- High End Refrigerator
- Dishwasher
- Stainless Steel Appliances
- Disposal
Flooring
- Carpet
- Ceramic Tile
Bedrooms and Bathrooms
- 2 Bedrooms
- 2 Potential Bedrooms
- Walk-In Closet
- Separate Shower
Laundry
- Laundry Room
- Dryer
- Washer
Home Security
Schools
- Winnebago Elementary School
- Glenbard East High School
Utilities
- Forced Air Heating and Cooling System
- Heating System Uses Natural Gas
- 200+ Amp Service
Additional Features
- Handicap Shower
- Patio
- Property is near a park
Listing and Financial Details
- Homeowner Tax Exemptions
Community Details
Overview
- Association fees include parking, insurance, exterior maintenance, lawn care, scavenger, snow removal
- 6 Units
- Linda Association, Phone Number (847) 806-6020
- Hidden Glen Subdivision, 2 Story Townhouse Floorplan
- Property managed by Property Specialists
Amenities
- Common Area
Pet Policy
- Pets up to 50 lbs
- Dogs and Cats Allowed
Security
- Resident Manager or Management On Site
- Carbon Monoxide Detectors
Map
Home Values in the Area
Average Home Value in this Area
Tax History
| Year | Tax Paid | Tax Assessment Tax Assessment Total Assessment is a certain percentage of the fair market value that is determined by local assessors to be the total taxable value of land and additions on the property. | Land | Improvement |
|---|---|---|---|---|
| 2023 | $5,240 | $63,260 | $18,290 | $44,970 |
| 2022 | $5,230 | $58,010 | $18,170 | $39,840 |
| 2021 | $5,126 | $55,110 | $17,260 | $37,850 |
| 2020 | $4,830 | $53,770 | $16,840 | $36,930 |
| 2019 | $4,863 | $53,910 | $16,180 | $37,730 |
| 2018 | $3,832 | $40,450 | $12,140 | $28,310 |
| 2017 | $3,641 | $37,490 | $11,250 | $26,240 |
| 2016 | $3,438 | $34,690 | $10,410 | $24,280 |
| 2015 | $3,347 | $32,370 | $9,710 | $22,660 |
| 2014 | $2,874 | $28,480 | $5,820 | $22,660 |
| 2013 | $2,904 | $29,460 | $6,020 | $23,440 |
Property History
| Date | Event | Price | Change | Sq Ft Price |
|---|---|---|---|---|
| 06/02/2025 06/02/25 | Pending | -- | -- | -- |
| 05/27/2025 05/27/25 | For Sale | $270,000 | +54.3% | $196 / Sq Ft |
| 05/29/2018 05/29/18 | Sold | $175,000 | 0.0% | $127 / Sq Ft |
| 04/05/2018 04/05/18 | Pending | -- | -- | -- |
| 04/03/2018 04/03/18 | For Sale | $175,000 | +84.2% | $127 / Sq Ft |
| 05/23/2013 05/23/13 | Sold | $95,000 | 0.0% | $68 / Sq Ft |
| 04/19/2013 04/19/13 | Pending | -- | -- | -- |
| 04/10/2013 04/10/13 | Price Changed | $95,000 | 0.0% | $68 / Sq Ft |
| 04/10/2013 04/10/13 | For Sale | $95,000 | +0.5% | $68 / Sq Ft |
| 03/02/2013 03/02/13 | Pending | -- | -- | -- |
| 02/18/2013 02/18/13 | Price Changed | $94,500 | -5.0% | $68 / Sq Ft |
| 01/15/2013 01/15/13 | For Sale | $99,500 | -- | $71 / Sq Ft |
Purchase History
| Date | Type | Sale Price | Title Company |
|---|---|---|---|
| Interfamily Deed Transfer | -- | None Available | |
| Interfamily Deed Transfer | -- | None Available | |
| Warranty Deed | -- | First American Title | |
| Warranty Deed | $95,000 | First American Title Insuran | |
| Warranty Deed | $181,500 | M G R Title | |
| Warranty Deed | $150,000 | Stewart Title Of Illinois | |
| Warranty Deed | $122,500 | -- |
Mortgage History
| Date | Status | Loan Amount | Loan Type |
|---|---|---|---|
| Previous Owner | $66,500 | Purchase Money Mortgage | |
| Previous Owner | $144,980 | Purchase Money Mortgage | |
| Previous Owner | $19,400 | Unknown | |
| Previous Owner | $142,000 | Unknown | |
| Previous Owner | $140,700 | Unknown | |
| Previous Owner | $138,000 | No Value Available | |
| Previous Owner | $10,000 | Unknown | |
| Previous Owner | $116,550 | Unknown | |
| Previous Owner | $10,000 | Unknown | |
| Previous Owner | $118,350 | FHA | |
| Closed | $36,245 | No Value Available |
Similar Homes in the area
Source: Midwest Real Estate Data (MRED)
MLS Number: 12355549
APN: 02-22-117-066
- 2181 Lake Ridge Dr Unit 58
- 162 S Waters Edge Dr Unit 102
- 200 S Waters Edge Dr Unit 201
- 173 N Waters Edge Dr Unit 101
- 160 Dunteman Dr Unit 201
- 192 Dunteman Dr Unit 202
- 353 Eagle Ln
- 352 Eagle Ln
- 187 W Army Trail Rd
- 147 Founders Pointe S
- 133 Harding Ct
- 2012 Juniper Ct
- 2026 Juniper Ct
- 58 Stonefield Dr
- 2126 Brittany Ln Glendale
- 312 Indiana Ct Unit A
- 311 Northwestern Ct Unit A
- 327 Georgetown Ct Unit B
- 1938 Wildwood Cir
- 306 Milton Ct Unit B
