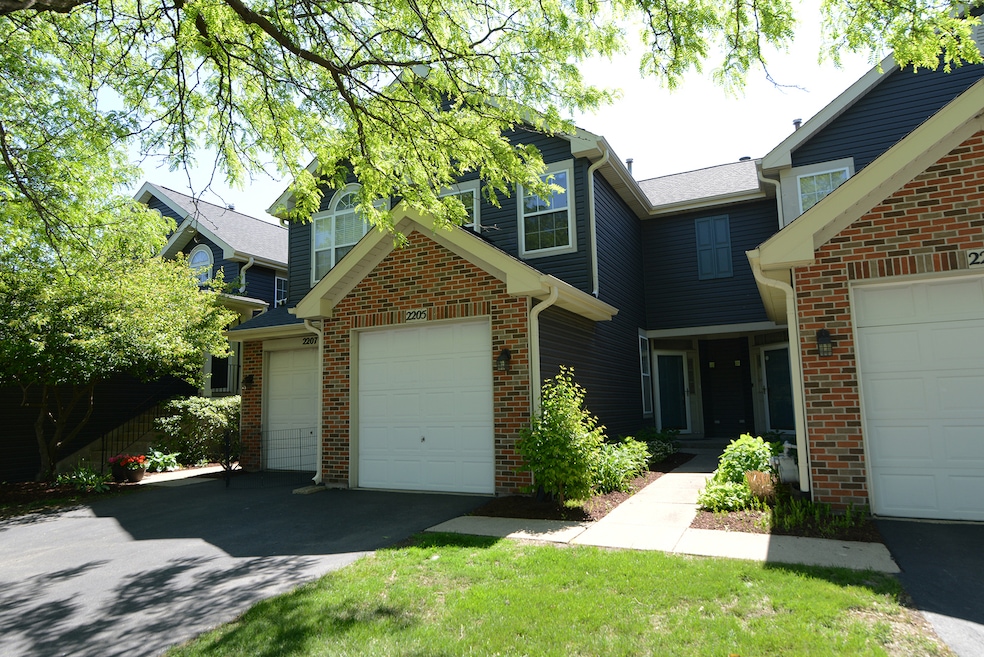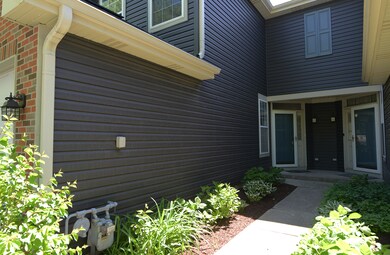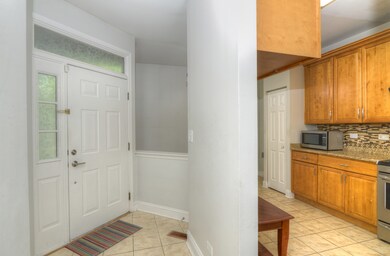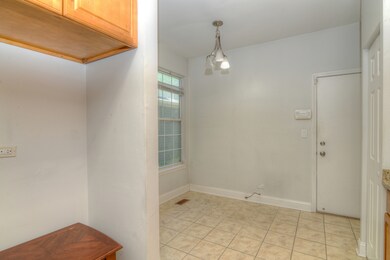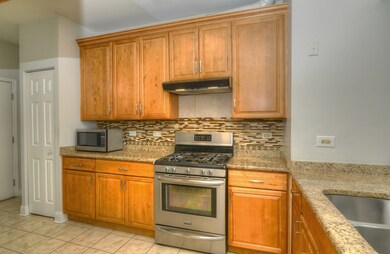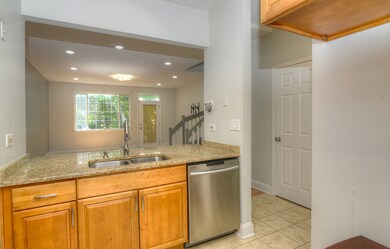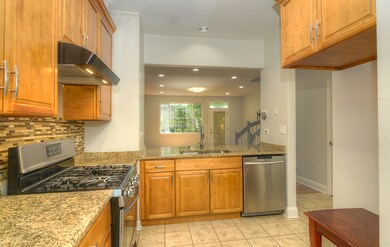
2205 Gladstone Ct Unit 124 Glendale Heights, IL 60139
Highlights
- Property is near a park
- Stainless Steel Appliances
- Walk-In Closet
- Glenbard East High School Rated A
- Cul-De-Sac
- Patio
About This Home
As of July 2025Contemporary 2 story townhouse boasts vaulted ceilings, can lighting and sliders to the patio and is located in a private cul-de-sac, across from Gladstone Park. The Kitchen features Eat in area, 42" Maple cabinets, granite countertops and glass tile backsplash. Wood laminate floors throughout. The main suite offers a large walk in closet, an updated bath. 2nd Floor laundry.
Last Agent to Sell the Property
GMC Realty LTD License #475210230 Listed on: 05/27/2025
Townhouse Details
Home Type
- Townhome
Est. Annual Taxes
- $5,240
Year Built
- Built in 1996 | Remodeled in 2016
Lot Details
- Lot Dimensions are 75x50
- Cul-De-Sac
HOA Fees
- $315 Monthly HOA Fees
Parking
- 1 Car Garage
- Driveway
- Parking Included in Price
Home Design
- Brick Exterior Construction
- Asphalt Roof
- Concrete Perimeter Foundation
Interior Spaces
- 1,378 Sq Ft Home
- 2-Story Property
- Ceiling Fan
- Family Room
- Combination Dining and Living Room
Kitchen
- Range
- High End Refrigerator
- Dishwasher
- Stainless Steel Appliances
- Disposal
Flooring
- Carpet
- Ceramic Tile
Bedrooms and Bathrooms
- 2 Bedrooms
- 2 Potential Bedrooms
- Walk-In Closet
- Separate Shower
Laundry
- Laundry Room
- Dryer
- Washer
Home Security
Schools
- Winnebago Elementary School
- Glenbard East High School
Utilities
- Forced Air Heating and Cooling System
- Heating System Uses Natural Gas
- 200+ Amp Service
Additional Features
- Handicap Shower
- Patio
- Property is near a park
Listing and Financial Details
- Homeowner Tax Exemptions
Community Details
Overview
- Association fees include parking, insurance, exterior maintenance, lawn care, scavenger, snow removal
- 6 Units
- Linda Association, Phone Number (847) 806-6020
- Hidden Glen Subdivision, 2 Story Townhouse Floorplan
- Property managed by Property Specialists
Amenities
- Common Area
Pet Policy
- Pets up to 50 lbs
- Dogs and Cats Allowed
Security
- Resident Manager or Management On Site
- Carbon Monoxide Detectors
Ownership History
Purchase Details
Purchase Details
Home Financials for this Owner
Home Financials are based on the most recent Mortgage that was taken out on this home.Purchase Details
Purchase Details
Home Financials for this Owner
Home Financials are based on the most recent Mortgage that was taken out on this home.Purchase Details
Home Financials for this Owner
Home Financials are based on the most recent Mortgage that was taken out on this home.Purchase Details
Home Financials for this Owner
Home Financials are based on the most recent Mortgage that was taken out on this home.Purchase Details
Home Financials for this Owner
Home Financials are based on the most recent Mortgage that was taken out on this home.Similar Homes in the area
Home Values in the Area
Average Home Value in this Area
Purchase History
| Date | Type | Sale Price | Title Company |
|---|---|---|---|
| Interfamily Deed Transfer | -- | None Available | |
| Interfamily Deed Transfer | -- | None Available | |
| Warranty Deed | -- | First American Title | |
| Warranty Deed | $95,000 | First American Title Insuran | |
| Warranty Deed | $181,500 | M G R Title | |
| Warranty Deed | $150,000 | Stewart Title Of Illinois | |
| Warranty Deed | $122,500 | -- |
Mortgage History
| Date | Status | Loan Amount | Loan Type |
|---|---|---|---|
| Previous Owner | $66,500 | Purchase Money Mortgage | |
| Previous Owner | $144,980 | Purchase Money Mortgage | |
| Previous Owner | $19,400 | Unknown | |
| Previous Owner | $142,000 | Unknown | |
| Previous Owner | $140,700 | Unknown | |
| Previous Owner | $138,000 | No Value Available | |
| Previous Owner | $10,000 | Unknown | |
| Previous Owner | $116,550 | Unknown | |
| Previous Owner | $10,000 | Unknown | |
| Previous Owner | $118,350 | FHA | |
| Closed | $36,245 | No Value Available |
Property History
| Date | Event | Price | Change | Sq Ft Price |
|---|---|---|---|---|
| 07/24/2025 07/24/25 | Sold | $260,500 | -3.5% | $189 / Sq Ft |
| 06/02/2025 06/02/25 | Pending | -- | -- | -- |
| 05/27/2025 05/27/25 | For Sale | $270,000 | +54.3% | $196 / Sq Ft |
| 05/29/2018 05/29/18 | Sold | $175,000 | 0.0% | $127 / Sq Ft |
| 04/05/2018 04/05/18 | Pending | -- | -- | -- |
| 04/03/2018 04/03/18 | For Sale | $175,000 | +84.2% | $127 / Sq Ft |
| 05/23/2013 05/23/13 | Sold | $95,000 | 0.0% | $68 / Sq Ft |
| 04/19/2013 04/19/13 | Pending | -- | -- | -- |
| 04/10/2013 04/10/13 | Price Changed | $95,000 | 0.0% | $68 / Sq Ft |
| 04/10/2013 04/10/13 | For Sale | $95,000 | +0.5% | $68 / Sq Ft |
| 03/02/2013 03/02/13 | Pending | -- | -- | -- |
| 02/18/2013 02/18/13 | Price Changed | $94,500 | -5.0% | $68 / Sq Ft |
| 01/15/2013 01/15/13 | For Sale | $99,500 | -- | $71 / Sq Ft |
Tax History Compared to Growth
Tax History
| Year | Tax Paid | Tax Assessment Tax Assessment Total Assessment is a certain percentage of the fair market value that is determined by local assessors to be the total taxable value of land and additions on the property. | Land | Improvement |
|---|---|---|---|---|
| 2023 | $5,240 | $63,260 | $18,290 | $44,970 |
| 2022 | $5,230 | $58,010 | $18,170 | $39,840 |
| 2021 | $5,126 | $55,110 | $17,260 | $37,850 |
| 2020 | $4,830 | $53,770 | $16,840 | $36,930 |
| 2019 | $4,863 | $53,910 | $16,180 | $37,730 |
| 2018 | $3,832 | $40,450 | $12,140 | $28,310 |
| 2017 | $3,641 | $37,490 | $11,250 | $26,240 |
| 2016 | $3,438 | $34,690 | $10,410 | $24,280 |
| 2015 | $3,347 | $32,370 | $9,710 | $22,660 |
| 2014 | $2,874 | $28,480 | $5,820 | $22,660 |
| 2013 | $2,904 | $29,460 | $6,020 | $23,440 |
Agents Affiliated with this Home
-
Chandrakant Patel
C
Seller's Agent in 2025
Chandrakant Patel
GMC Realty LTD
(847) 310-1886
1 in this area
1 Total Sale
-
Gloria Tomaras

Seller Co-Listing Agent in 2025
Gloria Tomaras
GMC Realty LTD
(630) 878-4407
8 in this area
30 Total Sales
-
Victoria Nguyen

Seller's Agent in 2018
Victoria Nguyen
eXp Realty
(630) 888-9938
81 Total Sales
-
Kalidas Salvi

Buyer's Agent in 2018
Kalidas Salvi
Remax Future
(847) 882-4855
1 in this area
65 Total Sales
-
Rosa Bueno

Seller's Agent in 2013
Rosa Bueno
United Real Estate - Chicago
(630) 222-1534
1 in this area
156 Total Sales
Map
Source: Midwest Real Estate Data (MRED)
MLS Number: 12355549
APN: 02-22-117-066
- 2181 Lake Ridge Dr Unit 58
- 162 S Waters Edge Dr Unit 102
- 200 S Waters Edge Dr Unit 201
- 173 N Waters Edge Dr Unit 101
- 160 Dunteman Dr Unit 201
- 192 Dunteman Dr Unit 202
- 353 Eagle Ln
- 352 Eagle Ln
- 187 W Army Trail Rd
- 2176 Wyatt Ln Unit 5
- 147 Founders Pointe S
- 133 Harding Ct
- 58 Stonefield Dr
- 2012 Juniper Ct
- 2026 Juniper Ct
- 312 Indiana Ct Unit A
- 311 Northwestern Ct Unit A
- 327 Georgetown Ct Unit B
- 1938 Wildwood Cir
- 124 Fairlane Ct Unit D
