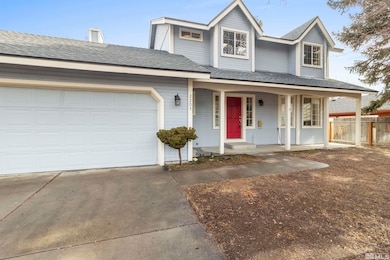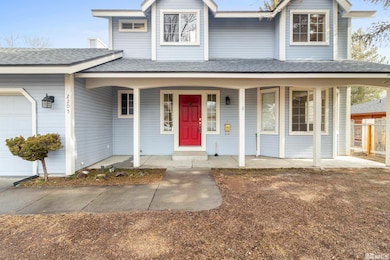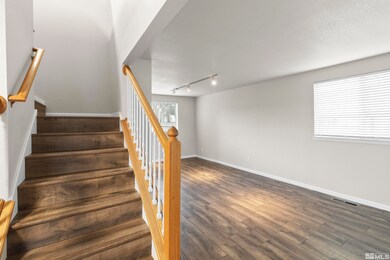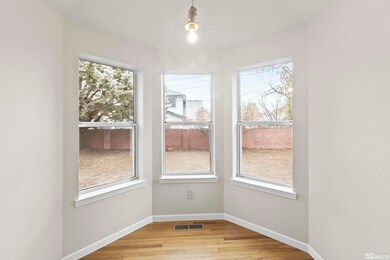
2205 Harriett Dr Carson City, NV 89703
Lakeview NeighborhoodHighlights
- Wood Flooring
- No HOA
- Double Pane Windows
- Loft
- 2 Car Attached Garage
- Refrigerated Cooling System
About This Home
As of June 2025Refreshed West Side home looking for its next family. This classic farmhouse floorplan on a larger in-town lot is a showpiece of the neighborhood. Whether its coffee on the covered front porch, or barbeques in the back, this home provides a great mix of public and private spaces. All the bedrooms are upstairs, and the huge formal living and dining room allow for so much entertaining. For a retreat, escape to the family room anchored by a beautiful brick fireplace., This charmer features new carpet and LVP, newly refinished wood floors, new interior paint, new windows screens, new modern countertops, updated bathrooms, new low energy LEDs, new dishwasher and range hood, and new 30-year HDZ style roof. A little love in the back yard and this home is absolutely perfect! Easy to show - easier to love!
Last Agent to Sell the Property
RE/MAX Professionals-Reno License #S.177508 Listed on: 02/07/2025

Home Details
Home Type
- Single Family
Est. Annual Taxes
- $3,337
Year Built
- Built in 1993
Lot Details
- 13,068 Sq Ft Lot
- Property is Fully Fenced
- Landscaped
- Level Lot
- Property is zoned Sf6
Parking
- 2 Car Attached Garage
- Garage Door Opener
Home Design
- Pitched Roof
- Shingle Roof
- Composition Roof
- Wood Siding
- Stick Built Home
Interior Spaces
- 2,075 Sq Ft Home
- 2-Story Property
- Ceiling Fan
- Double Pane Windows
- Blinds
- Family Room with Fireplace
- Loft
- Crawl Space
- Fire and Smoke Detector
Kitchen
- Gas Oven
- Gas Range
- Dishwasher
- Kitchen Island
- Disposal
Flooring
- Wood
- Laminate
- Ceramic Tile
Bedrooms and Bathrooms
- 3 Bedrooms
- Primary Bathroom includes a Walk-In Shower
Laundry
- Laundry Room
- Sink Near Laundry
- Shelves in Laundry Area
Outdoor Features
- Patio
Schools
- Fritsch Elementary School
- Carson Middle School
- Carson High School
Utilities
- Refrigerated Cooling System
- Forced Air Heating and Cooling System
- Heating System Uses Natural Gas
- Gas Water Heater
- Internet Available
- Cable TV Available
Community Details
- No Home Owners Association
- Carson City Community
- Greenridge #3 Subdivision
Listing and Financial Details
- Home warranty included in the sale of the property
- Assessor Parcel Number 00107205
Ownership History
Purchase Details
Home Financials for this Owner
Home Financials are based on the most recent Mortgage that was taken out on this home.Purchase Details
Home Financials for this Owner
Home Financials are based on the most recent Mortgage that was taken out on this home.Purchase Details
Home Financials for this Owner
Home Financials are based on the most recent Mortgage that was taken out on this home.Purchase Details
Home Financials for this Owner
Home Financials are based on the most recent Mortgage that was taken out on this home.Purchase Details
Similar Homes in Carson City, NV
Home Values in the Area
Average Home Value in this Area
Purchase History
| Date | Type | Sale Price | Title Company |
|---|---|---|---|
| Bargain Sale Deed | $570,000 | First Centennial Title | |
| Deed | -- | First Centennial Title | |
| Deed | -- | First Centennial Title | |
| Bargain Sale Deed | $440,000 | First Centennial Title | |
| Bargain Sale Deed | $450,000 | First Continental Reno | |
| Interfamily Deed Transfer | -- | None Available |
Mortgage History
| Date | Status | Loan Amount | Loan Type |
|---|---|---|---|
| Open | $456,000 | New Conventional | |
| Previous Owner | $418,000 | New Conventional | |
| Previous Owner | $262,700 | New Conventional |
Property History
| Date | Event | Price | Change | Sq Ft Price |
|---|---|---|---|---|
| 06/06/2025 06/06/25 | Sold | $570,000 | -3.3% | $275 / Sq Ft |
| 05/05/2025 05/05/25 | For Sale | $589,500 | 0.0% | $284 / Sq Ft |
| 05/05/2025 05/05/25 | Pending | -- | -- | -- |
| 04/30/2025 04/30/25 | Price Changed | $589,500 | -1.7% | $284 / Sq Ft |
| 04/04/2025 04/04/25 | Price Changed | $599,500 | -1.7% | $289 / Sq Ft |
| 03/10/2025 03/10/25 | Price Changed | $610,000 | -1.6% | $294 / Sq Ft |
| 02/07/2025 02/07/25 | For Sale | $620,000 | +40.9% | $299 / Sq Ft |
| 10/03/2024 10/03/24 | Sold | $440,000 | -11.8% | $212 / Sq Ft |
| 09/04/2024 09/04/24 | Pending | -- | -- | -- |
| 08/10/2024 08/10/24 | For Sale | $499,000 | +10.9% | $240 / Sq Ft |
| 11/13/2020 11/13/20 | Sold | $450,000 | 0.0% | $217 / Sq Ft |
| 10/24/2020 10/24/20 | Pending | -- | -- | -- |
| 09/28/2020 09/28/20 | For Sale | $450,000 | -- | $217 / Sq Ft |
Tax History Compared to Growth
Tax History
| Year | Tax Paid | Tax Assessment Tax Assessment Total Assessment is a certain percentage of the fair market value that is determined by local assessors to be the total taxable value of land and additions on the property. | Land | Improvement |
|---|---|---|---|---|
| 2024 | $3,337 | $94,878 | $31,500 | $63,378 |
| 2023 | $3,090 | $91,224 | $31,500 | $59,724 |
| 2022 | $2,861 | $82,970 | $28,700 | $54,270 |
| 2021 | $2,778 | $80,642 | $27,300 | $53,342 |
| 2019 | $2,602 | $77,970 | $25,900 | $52,070 |
| 2018 | $2,483 | $73,314 | $22,400 | $50,914 |
| 2017 | $2,383 | $71,117 | $20,300 | $50,817 |
| 2016 | $2,323 | $68,834 | $16,800 | $52,034 |
| 2015 | $2,318 | $66,232 | $14,175 | $52,057 |
| 2014 | $2,246 | $63,430 | $14,175 | $49,255 |
Agents Affiliated with this Home
-
Samuel Olson

Seller's Agent in 2025
Samuel Olson
RE/MAX
(775) 313-6744
5 in this area
145 Total Sales
-
Ashleen Lealand
A
Buyer's Agent in 2025
Ashleen Lealand
Dickson Realty - Carson City
(775) 291-7131
1 in this area
8 Total Sales
-
Jen Nelson

Buyer's Agent in 2024
Jen Nelson
RE/MAX
(775) 843-9007
1 in this area
43 Total Sales
Map
Source: Northern Nevada Regional MLS
MLS Number: 250001509
APN: 001-072-05
- 1026 Meritage Ct
- 2159 Shadow Brook Ct
- 700 Ivy St
- 613 Ivy St
- 1239 Flintwood Dr
- 2751 Oak Ridge Dr
- 2052 Clover Ct
- 1191 Flintwood Dr
- 1448 Flintwood Dr
- 1950 N Carson St Unit 40
- 1101 Chaparral Dr
- 1112 Drysdale Ct
- 423 Bath St
- 2937 Gentile Ct
- 61 Tiger Dr
- 1631 Evergreen Dr Unit Dr
- 1640 Chaparral Dr
- 3187 Imperial Way
- 1459 Bravestone Ave Unit Homesite 108
- 1459 Bravestone Ave






