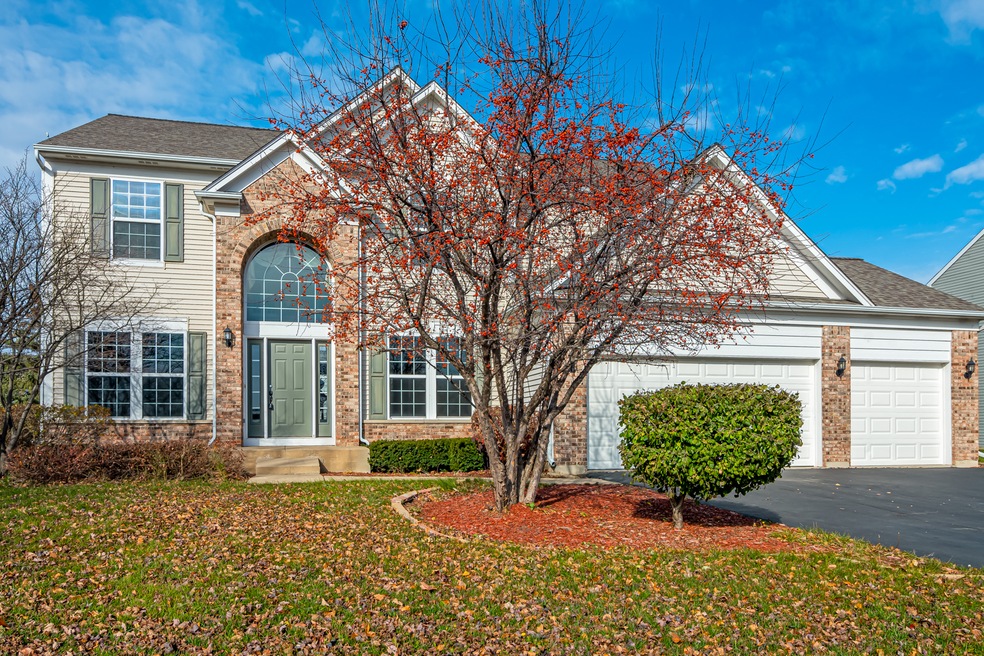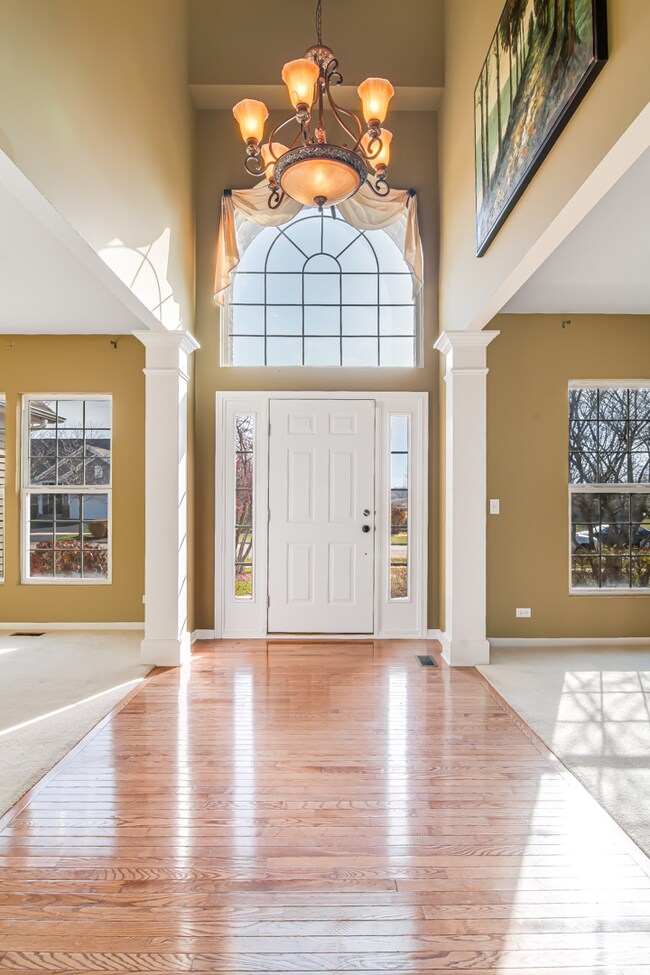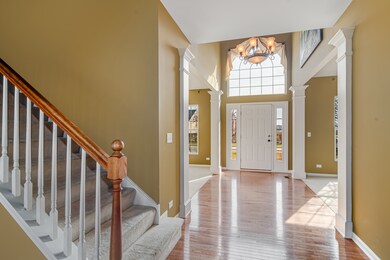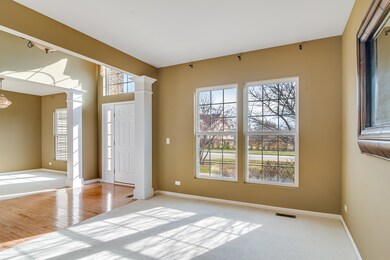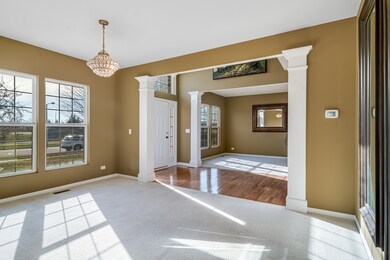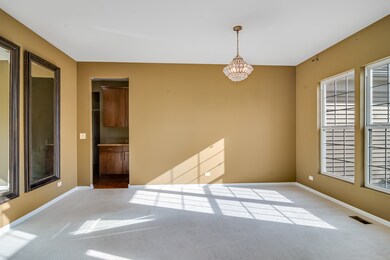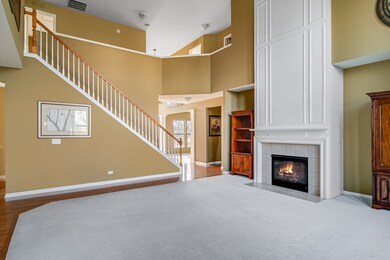
2205 Lavender Way Yorkville, IL 60560
Bristol-Kendall County NeighborhoodEstimated Value: $472,254 - $489,000
Highlights
- Open Floorplan
- Vaulted Ceiling
- Granite Countertops
- Autumn Creek Elementary School Rated A-
- Wood Flooring
- Home Office
About This Home
As of March 2024Welcome to the beautiful Birmingham model in Autumn Creek! Home offers a combination of functional design, natural light, and modern amenities, creating a comfortable and welcoming home. The home boasts elegant foyer with chandelier, 2-story great room with extended bump out, fireplace and custom drapes, open eat-in kitchen with all KitchenAid appliances, granite counter tops and back splash, pantry, an island, and a separate eat-in area, creating a perfect space for both everyday meals and entertaining guests. Comes complete with butler area (dry bar) with granite countertop off kitchen. In addition to the Great room and kitchen, the main floor of the house includes a separate living room, dining room with chandelier, 1st-floor den, along with bathroom providing ample space. House is wired with full sound system and speakers throughout entire house! Laundry room with washer and dryer. Upstairs, you'll find a spacious master suite with vaulted ceiling, complete with a master bathroom, which features a separate shower and a luxurious bathtub. The master suite also boasts a huge walk-in closet, offering plenty of storage space for your wardrobe and belongings. The Birmingham floor plan includes three additional bedrooms and another full bathroom. Parking is made easy with a 3-car garage with "bonus" side door entrance, allowing ample space for vehicles and storage. The full basement of the house is ready to be finished and features a rough-in bath offering the opportunity to create additional living space according to your preferences. Property also has newer roof added in 2021, upgraded furnace and air conditioning. Lawn has built in sprinkler system that is waiting to be hooked up.
Last Listed By
Kettley & Co. Inc. - Yorkville License #475176058 Listed on: 11/22/2023
Home Details
Home Type
- Single Family
Est. Annual Taxes
- $12,424
Year Built
- Built in 2008
Lot Details
- Lot Dimensions are 101x150
HOA Fees
- $40 Monthly HOA Fees
Parking
- 3 Car Attached Garage
- Garage Door Opener
- Driveway
- Parking Included in Price
Home Design
- 2-Story Property
- Asphalt Roof
- Concrete Perimeter Foundation
Interior Spaces
- 3,139 Sq Ft Home
- Open Floorplan
- Dry Bar
- Vaulted Ceiling
- Formal Dining Room
- Home Office
- Wood Flooring
- Unfinished Attic
- Granite Countertops
Bedrooms and Bathrooms
- 4 Bedrooms
- 4 Potential Bedrooms
- Walk-In Closet
- Dual Sinks
- Soaking Tub
- Separate Shower
Laundry
- Laundry on main level
- Sink Near Laundry
- Gas Dryer Hookup
Unfinished Basement
- Basement Fills Entire Space Under The House
- Finished Basement Bathroom
Schools
- Autumn Creek Elementary School
- Yorkville Middle School
- Yorkville High School
Utilities
- Central Air
- Heating System Uses Natural Gas
- Lake Michigan Water
Community Details
- Association Phone (847) 806-6121
- Autumn Creek Subdivision, Birmingham Floorplan
- Property managed by psi
Ownership History
Purchase Details
Home Financials for this Owner
Home Financials are based on the most recent Mortgage that was taken out on this home.Purchase Details
Home Financials for this Owner
Home Financials are based on the most recent Mortgage that was taken out on this home.Purchase Details
Similar Homes in Yorkville, IL
Home Values in the Area
Average Home Value in this Area
Purchase History
| Date | Buyer | Sale Price | Title Company |
|---|---|---|---|
| Whitehorn Jeanette | $437,000 | First American Title | |
| Agostinelli Anthony | $290,000 | None Available | |
| Amg Homes Inc | $300,000 | Law Title Insurance Company |
Mortgage History
| Date | Status | Borrower | Loan Amount |
|---|---|---|---|
| Open | Whitehorn Jeanette | $237,000 | |
| Previous Owner | Agostinelli Anthony | $232,000 |
Property History
| Date | Event | Price | Change | Sq Ft Price |
|---|---|---|---|---|
| 03/06/2024 03/06/24 | Sold | $437,000 | -4.4% | $139 / Sq Ft |
| 01/09/2024 01/09/24 | Pending | -- | -- | -- |
| 11/22/2023 11/22/23 | For Sale | $457,000 | +57.6% | $146 / Sq Ft |
| 01/30/2014 01/30/14 | Sold | $290,000 | -6.4% | $96 / Sq Ft |
| 12/30/2013 12/30/13 | Pending | -- | -- | -- |
| 12/03/2013 12/03/13 | Price Changed | $309,990 | -8.8% | $102 / Sq Ft |
| 09/25/2013 09/25/13 | Price Changed | $340,000 | -5.6% | $112 / Sq Ft |
| 09/10/2013 09/10/13 | For Sale | $359,990 | -- | $119 / Sq Ft |
Tax History Compared to Growth
Tax History
| Year | Tax Paid | Tax Assessment Tax Assessment Total Assessment is a certain percentage of the fair market value that is determined by local assessors to be the total taxable value of land and additions on the property. | Land | Improvement |
|---|---|---|---|---|
| 2023 | $12,424 | $122,977 | $11,901 | $111,076 |
| 2022 | $12,424 | $111,645 | $10,804 | $100,841 |
| 2021 | $11,928 | $104,175 | $10,804 | $93,371 |
| 2020 | $11,579 | $100,154 | $10,804 | $89,350 |
| 2019 | $11,395 | $96,311 | $10,389 | $85,922 |
| 2018 | $12,295 | $100,819 | $10,389 | $90,430 |
| 2017 | $11,235 | $94,667 | $10,389 | $84,278 |
| 2016 | $5,273 | $85,427 | $10,389 | $75,038 |
| 2015 | $4,927 | $75,813 | $9,354 | $66,459 |
| 2014 | -- | $75,281 | $8,764 | $66,517 |
| 2013 | -- | $80,990 | $10,000 | $70,990 |
Agents Affiliated with this Home
-
Joseph Santoro

Seller's Agent in 2024
Joseph Santoro
Kettley & Co. Inc. - Yorkville
(630) 301-1928
2 in this area
4 Total Sales
-
Tammy Irizarry

Buyer's Agent in 2024
Tammy Irizarry
GENERATION HOME PRO
(708) 899-1992
1 in this area
86 Total Sales
-
Laura McGreal

Seller's Agent in 2014
Laura McGreal
@ Properties
(224) 374-9408
1 in this area
200 Total Sales
-
Exclusive Agency
E
Buyer's Agent in 2014
Exclusive Agency
NON MEMBER
(630) 955-0353
Map
Source: Midwest Real Estate Data (MRED)
MLS Number: 11935216
APN: 02-22-479-009
- 2326 Lavender Way Unit 1
- 1436 Orchid St
- 17 Timber Ridge Dr
- 2465 Emerald Ln Unit 1
- 2475 Emerald Ln
- 54 Kingmoor Ln
- 862 Hayden Dr
- 8824 B New York 34
- 2631 Mclellan Blvd
- 7500 Us Highway 34
- 2162 Henning Ln
- 2166 Henning Ln
- 2172 Henning Ln
- 2176 Henning Ln
- 2186 Henning Ln
- 2192 Henning Ln
- 2820 Cryder Way
- 2831 Rood St
- 2823 Cryder Way
- 2909 Alden Ave
- 2205 Lavender Way
- 2203 Lavender Way
- 2225 Lavender Way
- 1548 Sienna Dr
- 1558 Sienna Dr
- 2201 Lavender Way
- 1538 Sienna Dr
- 2255 Lavender Way
- 2206 Lavender Way
- 1568 Sienna Dr
- 1528 Sienna Dr
- 2226 Lavender Way
- 2236 Lavender Way
- 2279 Lavender Way
- 2295 Lavender Way
- 2246 Lavender Way
- 1547 Sienna Dr
- 1557 Sienna Dr
- 2256 Lavender Way
- 1537 Sienna Dr
