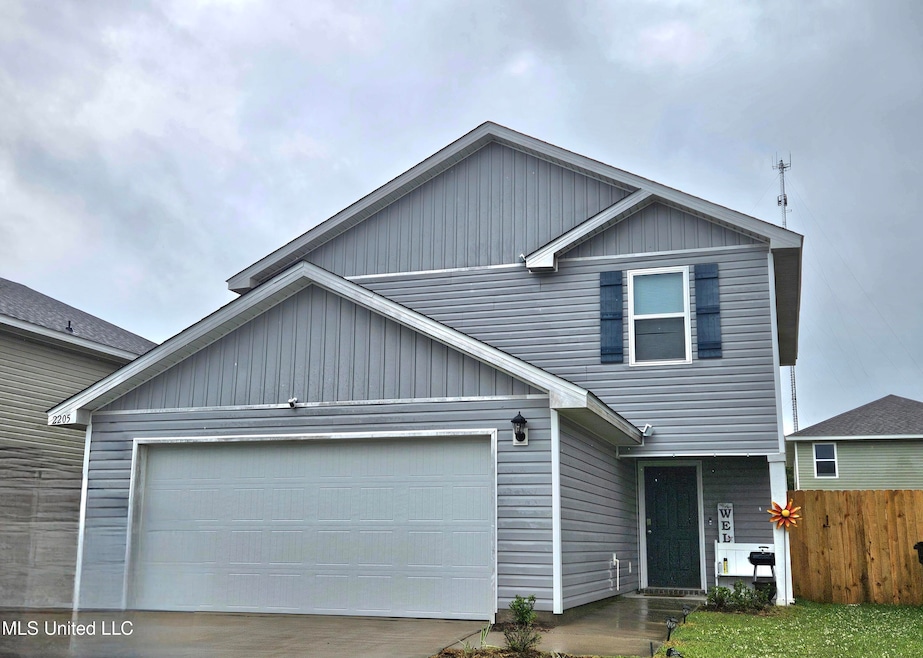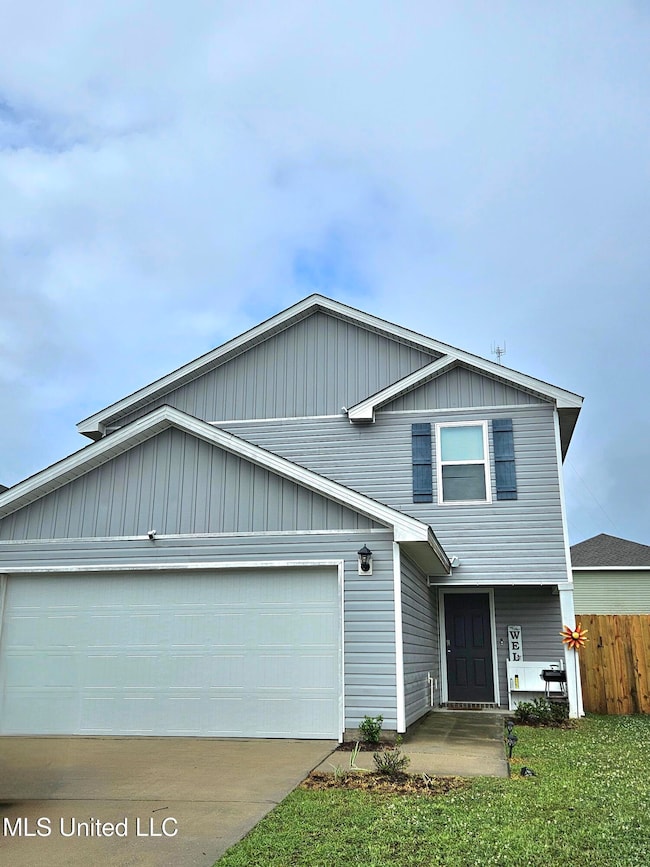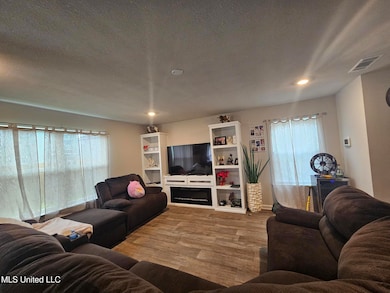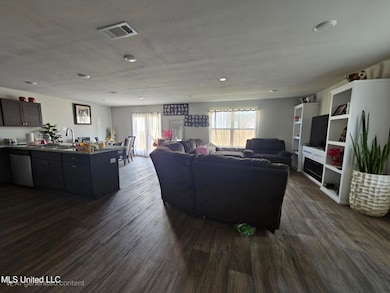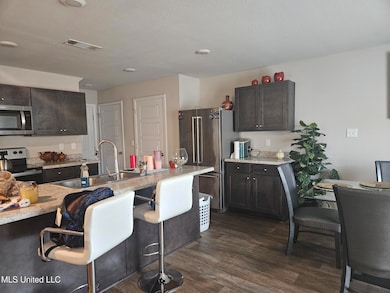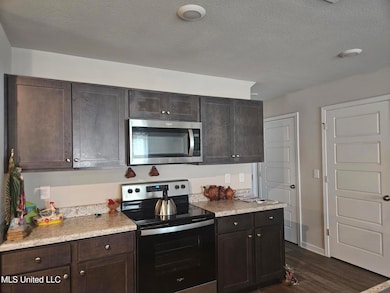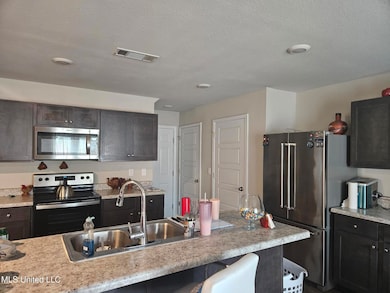2205 Magazine St Ocean Springs, MS 39564
Estimated payment $1,470/month
Highlights
- Traditional Architecture
- 2 Car Direct Access Garage
- Eat-In Kitchen
- St Martin East Elementary School Rated A-
- Front Porch
- Built-In Features
About This Home
Welcome to your new home!!! This spacious residence future an open floor plan that is perfect for an entertaining complete with a cozy fireplace, half bathroom and an island in the large kitchen. The upper level boasts three bedrooms and two baths, along with a convenience upstairs laundry area. It's ideal location offers quick access to I-10, , making downtown Ocean Springs just minutes away. Additionally, you will find Keesler AFB only 12 minutes away from your doorstep.
As a homeowner in this community, you will have access to the clubhouse, and pool available through the homeowner association.
Schedule your tour today and take the first step towards making your dream home a reality!!
Listing Agent
Sunset Mississippi Realty, LLC License #B21422 Listed on: 06/02/2025
Home Details
Home Type
- Single Family
Est. Annual Taxes
- $2,245
Year Built
- Built in 2021
Lot Details
- 4,356 Sq Ft Lot
- Back Yard Fenced and Front Yard
HOA Fees
- $56 Monthly HOA Fees
Parking
- 2 Car Direct Access Garage
- Driveway
Home Design
- Traditional Architecture
- Slab Foundation
- Architectural Shingle Roof
- Siding
Interior Spaces
- 1,697 Sq Ft Home
- 2-Story Property
- Built-In Features
- Blinds
- Living Room with Fireplace
- Luxury Vinyl Tile Flooring
- Fire and Smoke Detector
- Laundry on upper level
Kitchen
- Eat-In Kitchen
- Breakfast Bar
- Electric Range
- Microwave
- Dishwasher
- Laminate Countertops
Bedrooms and Bathrooms
- 3 Bedrooms
- Double Vanity
- Soaking Tub
Outdoor Features
- Front Porch
Schools
- St Martin East Elementary School
Utilities
- Central Heating and Cooling System
- Electric Water Heater
Community Details
- Association fees include pool service
- Orleans Place Subdivision
- The community has rules related to covenants, conditions, and restrictions
Listing and Financial Details
- Assessor Parcel Number 0-61-30-088.000
Map
Home Values in the Area
Average Home Value in this Area
Tax History
| Year | Tax Paid | Tax Assessment Tax Assessment Total Assessment is a certain percentage of the fair market value that is determined by local assessors to be the total taxable value of land and additions on the property. | Land | Improvement |
|---|---|---|---|---|
| 2024 | $2,245 | $18,425 | $2,250 | $16,175 |
| 2023 | $2,245 | $18,425 | $2,250 | $16,175 |
| 2022 | $3,278 | $27,637 | $0 | $0 |
| 2021 | $400 | $3,375 | $3,375 | $0 |
| 2020 | $333 | $2,700 | $2,700 | $0 |
| 2019 | $329 | $2,700 | $2,700 | $0 |
| 2018 | $335 | $2,700 | $2,700 | $0 |
| 2017 | $341 | $2,700 | $2,700 | $0 |
| 2016 | $328 | $2,700 | $2,700 | $0 |
| 2015 | $330 | $18,000 | $18,000 | $0 |
| 2014 | $405 | $3,375 | $3,375 | $0 |
| 2013 | $353 | $3,038 | $3,038 | $0 |
Property History
| Date | Event | Price | List to Sale | Price per Sq Ft | Prior Sale |
|---|---|---|---|---|---|
| 06/02/2025 06/02/25 | For Sale | $234,000 | +4.0% | $138 / Sq Ft | |
| 09/20/2024 09/20/24 | Sold | -- | -- | -- | View Prior Sale |
| 08/09/2024 08/09/24 | Pending | -- | -- | -- | |
| 07/19/2024 07/19/24 | Price Changed | $225,000 | -2.2% | $133 / Sq Ft | |
| 05/11/2024 05/11/24 | For Sale | $230,000 | +11.1% | $136 / Sq Ft | |
| 11/16/2021 11/16/21 | Sold | -- | -- | -- | View Prior Sale |
| 08/20/2021 08/20/21 | Pending | -- | -- | -- | |
| 08/19/2021 08/19/21 | For Sale | $207,000 | -- | $122 / Sq Ft |
Purchase History
| Date | Type | Sale Price | Title Company |
|---|---|---|---|
| Quit Claim Deed | -- | None Listed On Document |
Source: MLS United
MLS Number: 4115039
APN: 0-61-30-088.000
- 2125 Magazine St
- 2409 Esplanade St
- 2117 Toulouse St
- 2113 Toulouse St
- 2420 Gladiolus St
- 12181 Walker Rd
- 12161 Walker Rd
- 12141 Walker Rd
- Trillium IV H Plan at Scarlett Glen
- Nolana Plan at Scarlett Glen
- Sycamore IV G Plan at Scarlett Glen
- Yucca III G Plan at Scarlett Glen
- Frazier V G Plan at Scarlett Glen
- Oakstone V G Plan at Scarlett Glen
- Rodessa IV H Plan at Scarlett Glen
- Trillium IV G Plan at Scarlett Glen
- Falkner III G Plan at Scarlett Glen
- Hickory III H Plan at Scarlett Glen
- Camellia V H Plan at Scarlett Glen
- Comstock III G Plan at Scarlett Glen
- 2000 Magazine St Unit A
- 2425 Esplanade St Unit B
- 7837 Reagan Ct
- 7621 Falcon Cir
- 7726 Falcon Cir W
- 11700 Quail Creek Dr
- 11537 Bayou Place
- 6721 Washington Ave
- 6208 Washington Ave
- 13901 Plano Rd
- 14510 Lemoyne Blvd
- 9101 Travis Ave
- 2501 Bienville Blvd Unit 434
- 3230 Cumberland Rd
- 3230 Cumberland Rd Unit 39
- 717 Bienville Blvd Unit B4
- 6904 Southwind Dr
- 3230 Cumberland (31) Rd Unit 31
- 14801 Lemoyne Blvd
- 14912 Mallet Rd
