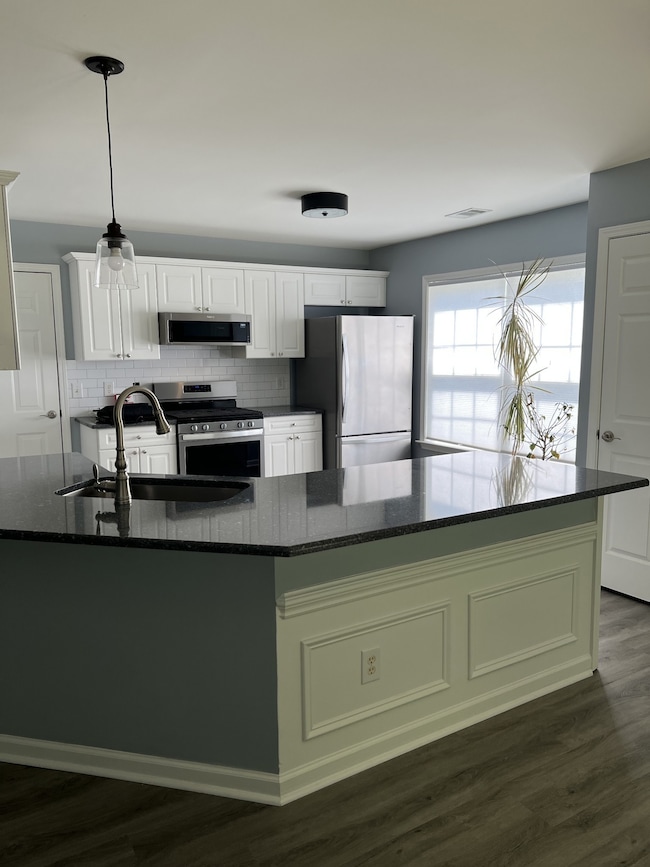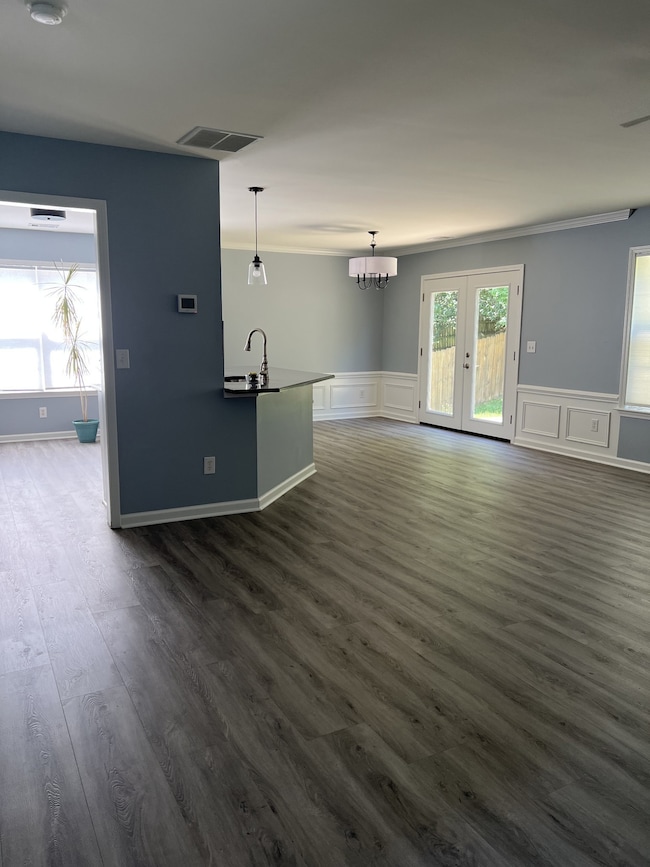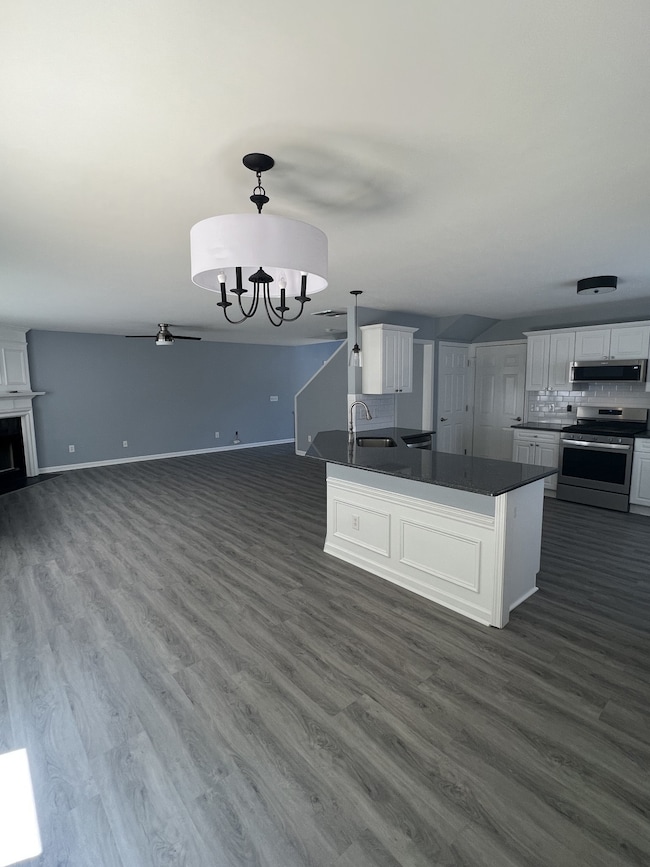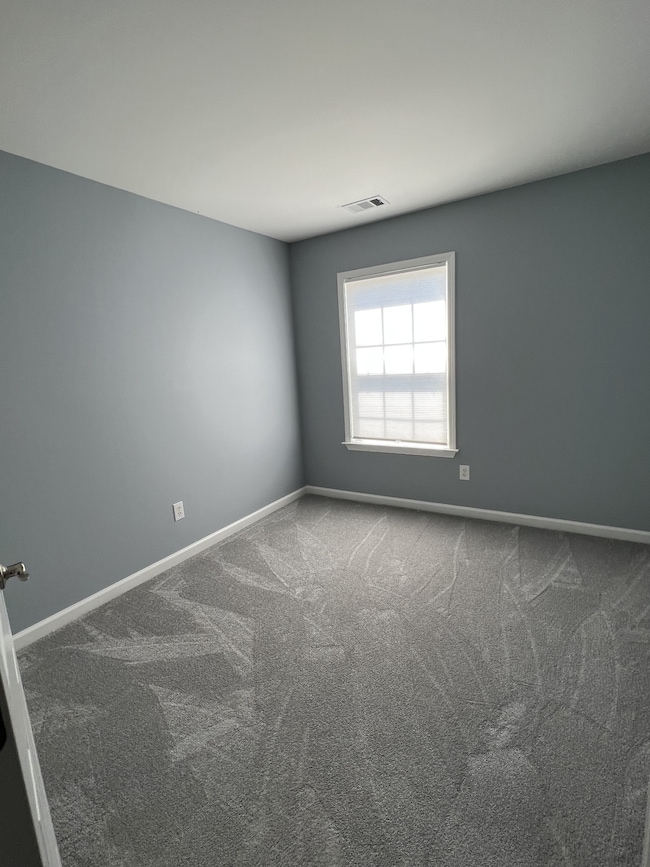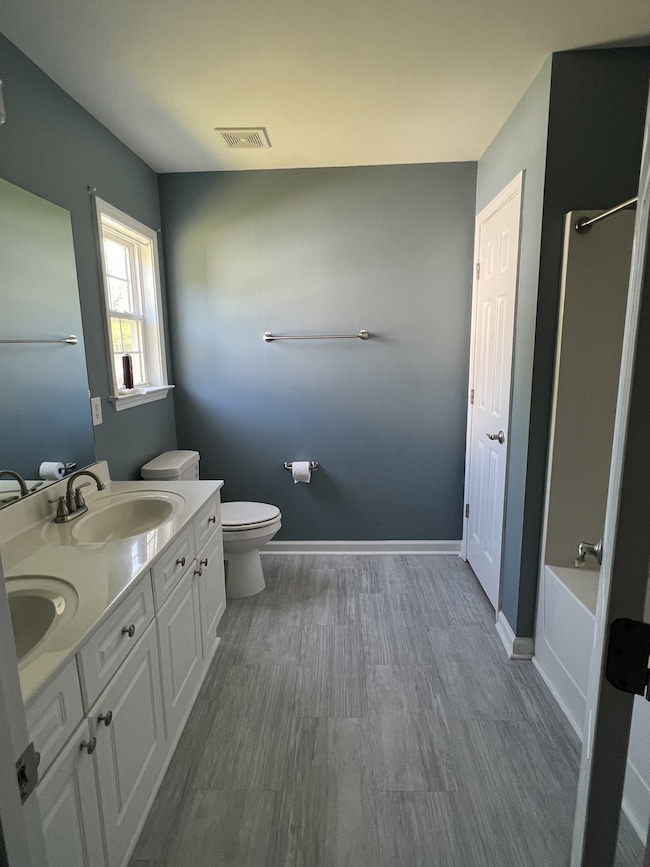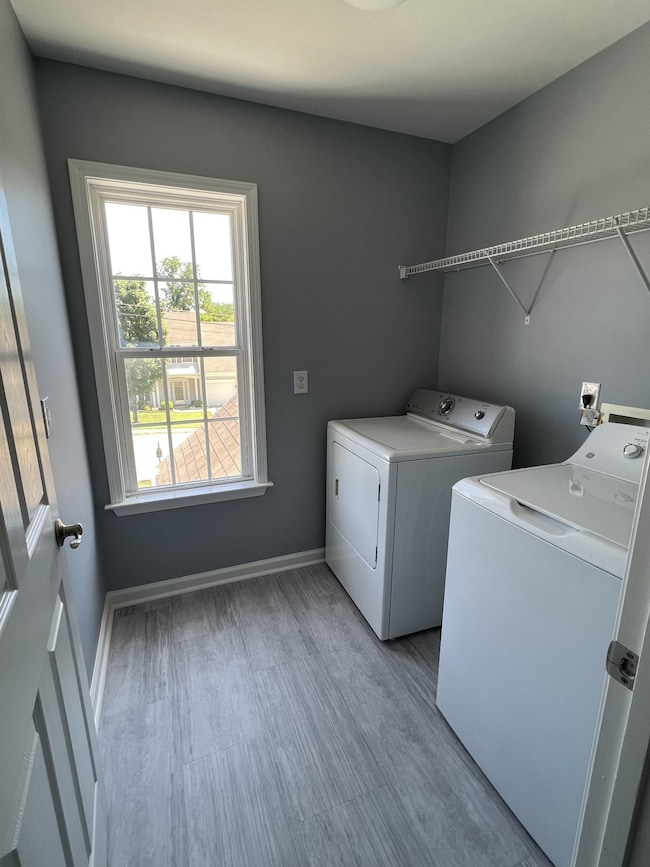2205 Monthemer Cove Mount Juliet, TN 37122
Highlights
- 2 Car Attached Garage
- Cooling Available
- Central Heating
- Springdale Elementary School Rated A
- Patio
- Combination Dining and Living Room
About This Home
Move-in Ready 3-Bedroom Home in Chandler Pointe! This beautiful 3-bedroom, 2.5-bath home offers the perfect blend of comfort and convenience. Freshly painted and equipped with essential appliances—including a refrigerator, stove, microwave, dishwasher, washer, and dryer—this home is ready for you! Enjoy a spacious backyard, perfect for outdoor entertaining, pets, or play. Ideally located near top-rated schools, Providence Mall, shopping centers, grocery stores, and a variety of restaurants. Don’t miss this fantastic opportunity—schedule your showing today!
Listing Agent
RE/MAX West Main Realty Brokerage Phone: 6153741412 License # 363900 Listed on: 07/08/2025

Home Details
Home Type
- Single Family
Est. Annual Taxes
- $1,483
Year Built
- Built in 2002
HOA Fees
- $35 Monthly HOA Fees
Parking
- 2 Car Attached Garage
Home Design
- Brick Exterior Construction
Interior Spaces
- 1,918 Sq Ft Home
- Property has 2 Levels
- Furnished or left unfurnished upon request
- Living Room with Fireplace
- Combination Dining and Living Room
- Crawl Space
- Washer
Kitchen
- <<microwave>>
- Dishwasher
Flooring
- Carpet
- Laminate
Bedrooms and Bathrooms
- 3 Bedrooms
Outdoor Features
- Patio
Schools
- Springdale Elementary School
- West Wilson Middle School
- Mt. Juliet High School
Utilities
- Cooling Available
- Central Heating
Listing and Financial Details
- Property Available on 7/8/25
- The owner pays for association fees
- Rent includes association fees
- Assessor Parcel Number 076H C 00200 000
Community Details
Overview
- Association fees include ground maintenance
- Chandler Pointe Subdivision
Pet Policy
- No Pets Allowed
Map
Source: Realtracs
MLS Number: 2931784
APN: 076H-C-002.00
- 1231 Valley View Dr
- 13 Settlers Ct
- 203 W Chandler Ct
- 412 Warren Hill Dr
- 1242 Wallace Way
- 1040 Lionheart Dr
- 1037 Lionheart Dr
- 1216 Wallace Way
- 1033 Lionheart Dr
- 1015 Lionheart Dr
- 1028 Lionheart Dr
- 1013 Lionheart Dr
- 1026 Lionheart Dr
- 1211 Wallace Way
- 536 Kemp Dr
- 1024 Lionheart Dr
- 1022 Lionheart Dr
- 1020 Lionheart Dr
- 1018 Lionheart Dr
- 1016 Lionheart Dr
- 2412 Newberry Ln
- 1108 Bob White Ln
- 1523 Cardinal Ln
- 3112 Chambley Ct
- 3028 Glenboro Dr
- 3505 Glenfalls Dr
- 4205 Chesney Glen Dr
- 5932 Colchester Dr
- 1637 Southampton Way
- 1451 Japonica Alley
- 1629 Southhampton Way
- 4280 Valley Grove Dr
- 7393 Blue Gable Rd
- 7418 Blue Gable Rd
- 3900 Glasgow Ct
- 4012 Wellington Ct
- 5713 Saint Charles Ct
- 1925 Dunedin Dr
- 1925 Dunedin Dr
- 432 Elegance Way

