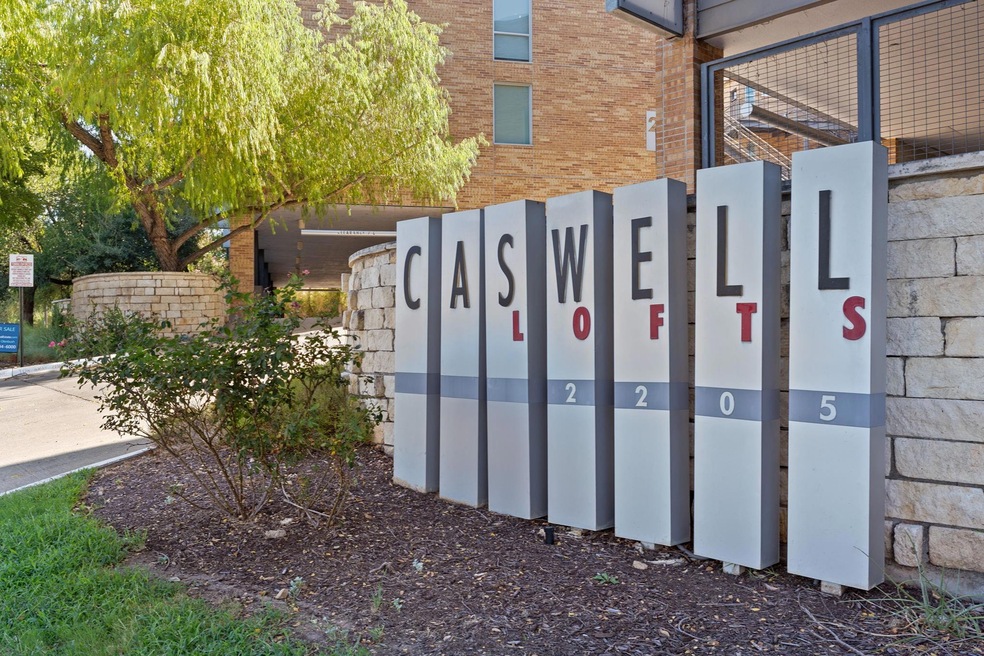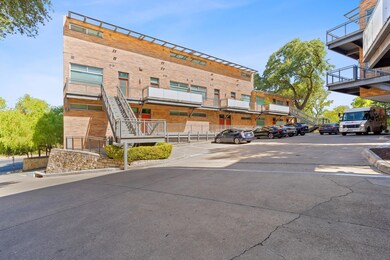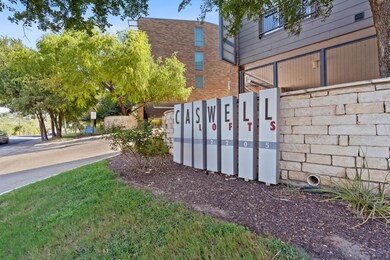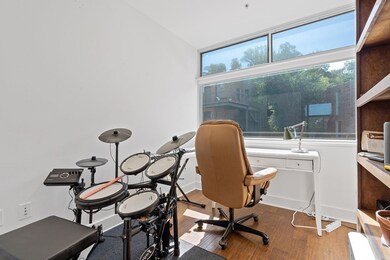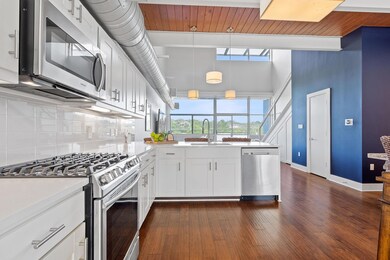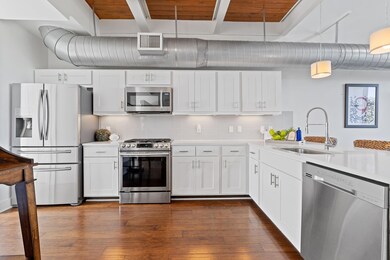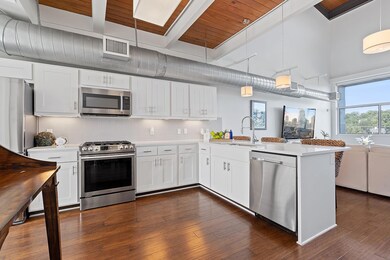2205 N Lamar Blvd Unit 222 Austin, TX 78705
West Campus NeighborhoodHighlights
- Panoramic View
- Wood Flooring
- High Ceiling
- Bryker Woods Elementary School Rated A
- Corner Lot
- Granite Countertops
About This Home
Welcome to luxurious urban living in Central Austin. This exquisite one-bedroom condo, located in a prime spot, boasts a spacious living room with two-story ceilings and tasteful architectural details. The modern-style kitchen is a focal point, and a functional study provides a quiet space for work or leisure. The lofted bedroom upstairs is a true masterpiece, flooded with natural light. Abundant closet space and covered garage parking add convenience. This meticulously curated residence is a perfect blend of comfort and style, offering the allure of Central Austin living at its finest.
Listing Agent
Legacy Oak Realty Brokerage Phone: (512) 400-4432 License #0802162 Listed on: 07/03/2025
Condo Details
Home Type
- Condominium
Est. Annual Taxes
- $9,943
Year Built
- Built in 2007
Lot Details
- Northwest Facing Home
- Dense Growth Of Small Trees
Parking
- 1 Car Garage
- Parking Permit Required
- Reserved Parking
- Assigned Parking
Property Views
- Panoramic
- Creek or Stream
- Hills
- Park or Greenbelt
Home Design
- Brick Exterior Construction
- Pillar, Post or Pier Foundation
- Frame Construction
- Tar and Gravel Roof
- Masonry Siding
- HardiePlank Type
- Stucco
Interior Spaces
- 1,255 Sq Ft Home
- 2-Story Property
- High Ceiling
- Awning
- Security System Owned
Kitchen
- Breakfast Bar
- Self-Cleaning Oven
- Microwave
- Dishwasher
- Granite Countertops
- Disposal
Flooring
- Wood
- Laminate
Bedrooms and Bathrooms
- 1 Bedroom
- Walk-In Closet
Accessible Home Design
- No Carpet
Outdoor Features
- Balcony
- Patio
Schools
- Bryker Woods Elementary School
- O Henry Middle School
- Austin High School
Utilities
- Central Heating and Cooling System
- Vented Exhaust Fan
- Electric Water Heater
- High Speed Internet
- Phone Not Available
Listing and Financial Details
- Security Deposit $2,800
- Tenant pays for all utilities
- The owner pays for association fees
- 12 Month Lease Term
- $75 Application Fee
- Assessor Parcel Number 01130018210000
Community Details
Overview
- Property has a Home Owners Association
- 75 Units
- Caswell Lofts Condo Subdivision
- Property managed by Legacy Oak Realty
Pet Policy
- Pet Deposit $400
- Dogs and Cats Allowed
- Breed Restrictions
Additional Features
- Community Barbecue Grill
- Fire and Smoke Detector
Map
Source: Unlock MLS (Austin Board of REALTORS®)
MLS Number: 8990460
APN: 750628
- 2205 N Lamar Blvd Unit 113
- 1206 W 22nd 1 2 St
- 1110 W 22nd St Unit 2
- 1110 W 22nd St Unit 13
- 2404 Longview St Unit 205
- 2404 Longview St Unit 206
- 2300 Leon St Unit 205
- 2300 Leon St Unit 202
- 2408 Longview St Unit 211
- 2408 Longview St Unit 109
- 2408 Longview St Unit 113
- 2408 Longview St Unit 112
- 2408 Longview St Unit 205
- 2414 Longview St Unit 102
- 2414 Longview St Unit 101
- 2414 Longview St Unit 303
- 2207 Leon St Unit 207
- 2207 Leon St Unit 309
- 1010 W 23 St Unit 15
- 1010 W 23rd St Unit 2
