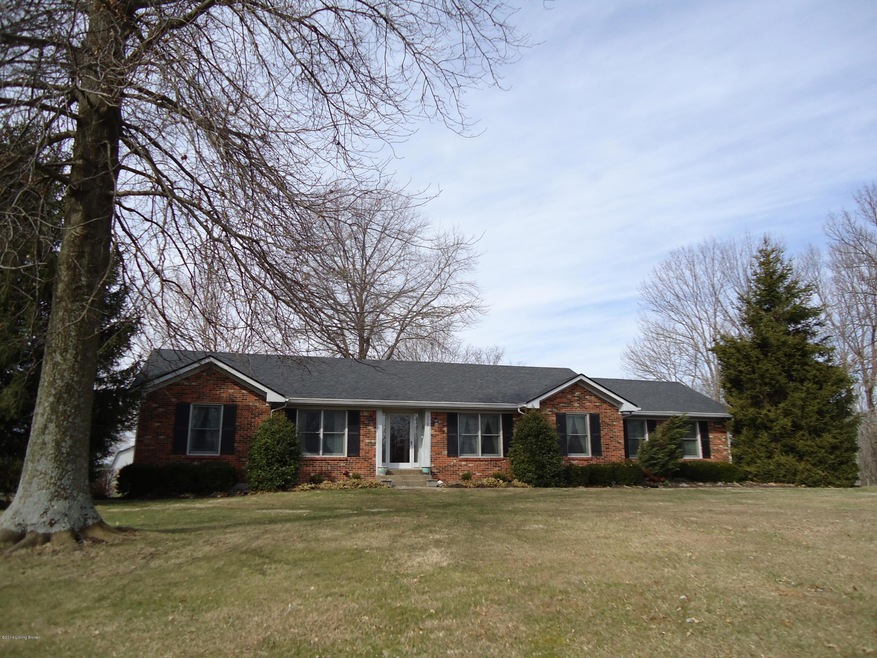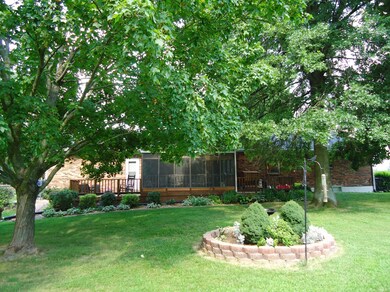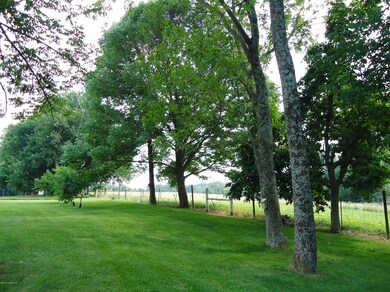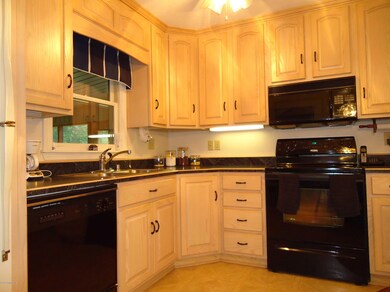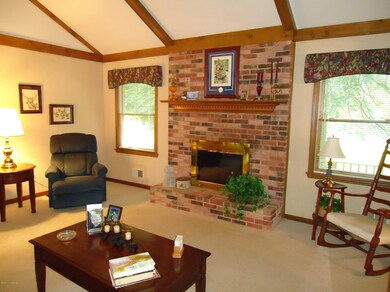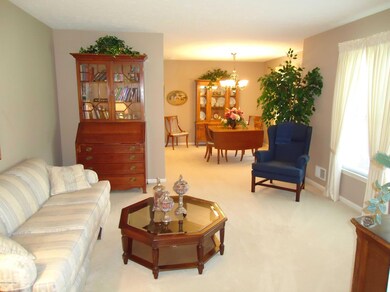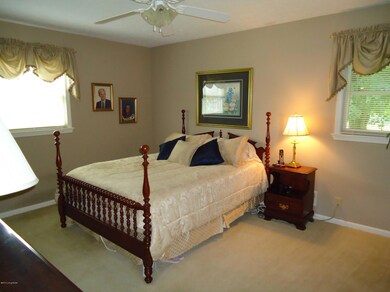
2205 Outer Circle Dr Crestwood, KY 40014
Estimated Value: $374,000 - $449,000
Highlights
- Deck
- Traditional Architecture
- Porch
- Centerfield Elementary School Rated A-
- 1 Fireplace
- Patio
About This Home
As of May 2014Remarks for 2205 Outer Circle
Come see Spring emerge in a beautiful setting on over an acre of lawn, shade and fruit trees. Watch for the strawberry patch to bloom or sit on the screened porch or decks and watch the cattle graze on the farm behind. There’s even a vinyl sided garden shed on a concrete pad for all your yard equipment. This very traditional home is spotless! From the gracious entry there’s a large formal living room open to the formal dining room. At the back of the house, the impressive family room has a cathedral ceiling trimmed with wood beams and a gas log fireplace. The kitchen has beautiful custom ash cabinets that provide plenty of storage, there’s enough room for your “bistro table” too. All of the appliances can remain! The sink looks out to a lovely view of the porch and yard. The screened porch will be the place you want to be 3 seasons of the year overlooking the big trees that shade the back of the house. The laundry room doubles as a pantry, conveniently located by the kitchen and entry from the oversized 2 car garage- all on the main level. The bedroom wing includes a nice size master with walk in closet, 2 more bedrooms- all with ceiling fans and an updated full bath. The full basement has room for everyone- an incredible workshop takes up one whole end, there's fabulous storage at the other end. In between there's a big family room with built in book shelves, an office spot and a nook for sewing or crafts. This is a great basement! There are many updates including floorings, kitchen cabinets, windows and more. The location just off S Camden Lane is so convenient to shopping, the interstate and top Oldham County schools.
Last Agent to Sell the Property
Semonin REALTORS License #210459 Listed on: 03/24/2014

Last Buyer's Agent
Ken Hodge
Red E Real Estate LLC License #216662
Home Details
Home Type
- Single Family
Est. Annual Taxes
- $3,198
Year Built
- Built in 1978
Lot Details
- Property is Fully Fenced
- Chain Link Fence
Parking
- 2 Car Garage
- Side or Rear Entrance to Parking
Home Design
- Traditional Architecture
- Brick Exterior Construction
- Poured Concrete
- Shingle Roof
Interior Spaces
- 1-Story Property
- 1 Fireplace
- Basement
Bedrooms and Bathrooms
- 3 Bedrooms
- 2 Full Bathrooms
Outdoor Features
- Deck
- Patio
- Porch
Utilities
- Forced Air Heating and Cooling System
- Heat Pump System
Community Details
- Croftboro South Subdivision
Listing and Financial Details
- Tax Lot 214
- Assessor Parcel Number 41-04A-00-214
Ownership History
Purchase Details
Home Financials for this Owner
Home Financials are based on the most recent Mortgage that was taken out on this home.Purchase Details
Home Financials for this Owner
Home Financials are based on the most recent Mortgage that was taken out on this home.Similar Homes in Crestwood, KY
Home Values in the Area
Average Home Value in this Area
Purchase History
| Date | Buyer | Sale Price | Title Company |
|---|---|---|---|
| Chetnik James | $235,000 | None Available | |
| Smith George H | $229,000 | None Available |
Mortgage History
| Date | Status | Borrower | Loan Amount |
|---|---|---|---|
| Open | Chetnik James | $242,755 | |
| Previous Owner | Smith George H | $183,200 |
Property History
| Date | Event | Price | Change | Sq Ft Price |
|---|---|---|---|---|
| 05/23/2014 05/23/14 | Sold | $235,000 | -2.0% | $87 / Sq Ft |
| 04/18/2014 04/18/14 | Pending | -- | -- | -- |
| 03/22/2014 03/22/14 | For Sale | $239,900 | -- | $88 / Sq Ft |
Tax History Compared to Growth
Tax History
| Year | Tax Paid | Tax Assessment Tax Assessment Total Assessment is a certain percentage of the fair market value that is determined by local assessors to be the total taxable value of land and additions on the property. | Land | Improvement |
|---|---|---|---|---|
| 2024 | $3,198 | $255,000 | $45,000 | $210,000 |
| 2023 | $3,213 | $255,000 | $45,000 | $210,000 |
| 2022 | $3,186 | $255,000 | $45,000 | $210,000 |
| 2021 | $2,913 | $235,000 | $35,000 | $200,000 |
| 2020 | $2,920 | $235,000 | $35,000 | $200,000 |
| 2019 | $2,888 | $235,000 | $35,000 | $200,000 |
| 2018 | $2,889 | $235,000 | $0 | $0 |
| 2017 | $2,869 | $235,000 | $0 | $0 |
| 2013 | $2,122 | $229,000 | $35,000 | $194,000 |
Agents Affiliated with this Home
-
Marion Gibson

Seller's Agent in 2014
Marion Gibson
Semonin Realty
(502) 338-4391
48 Total Sales
-
K
Buyer's Agent in 2014
Ken Hodge
Red E Real Estate LLC
Map
Source: Metro Search (Greater Louisville Association of REALTORS®)
MLS Number: 1384900
APN: 41-04A-00-214
- 3304 S Camden Ln
- 5707 Blueberry Dr
- 5517 Farmhouse Dr
- 0 Perry Neal Rd
- 5501 Farmhouse Dr
- 3008 Shady Trace Ct
- 5502 Farmhouse Dr
- 5504 Farmhouse Dr
- 2701 N Highway 393
- 3107 Salt Lick Rd
- 4026 Old Farm Dr
- 3103 Salt Lick Rd
- 2413 W Highway 22
- 3502 Lori Ct
- 6405 Chatham Ct
- 3003 Coffee Tree Ct
- 5005 Harvest Dr
- 5212 Mary Clayton Ln
- 5600 Farmhouse Dr Unit Lot 15
- 3817 Carriage Hill Dr
- 2205 Outer Circle Dr
- 2207 Outer Circle Dr
- 2203 Outer Circle Dr
- 2200 Outer Circle Dr
- 2209 Outer Circle Dr
- 2201 Outer Circle Dr
- 2128 Outer Circle Dr
- 2210 Outer Circle Dr
- 2211 Outer Circle Dr
- 2208 Outer Circle Dr
- 2129 Outer Circle Dr
- 2126 Outer Circle Dr
- 2212 Outer Circle Dr
- 2127 Outer Circle Dr
- 2122 Outer Circle Dr
- 2118 Outer Circle Dr
- 2215 Outer Circle Dr
- 2116 Outer Circle Dr
- 5429 Foxwood Dr
- 2125 Outer Circle Dr
