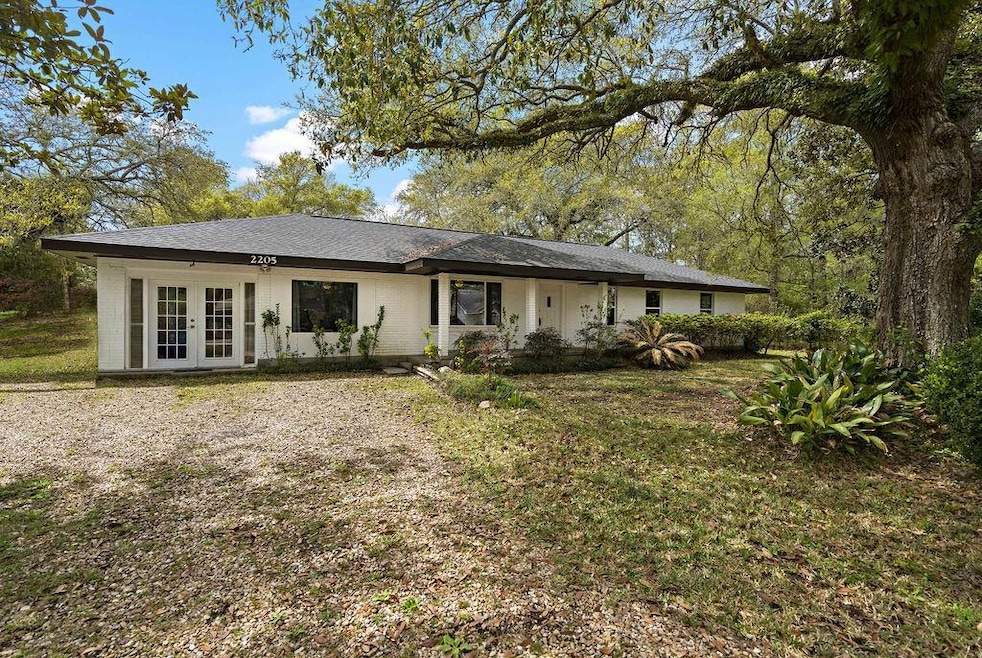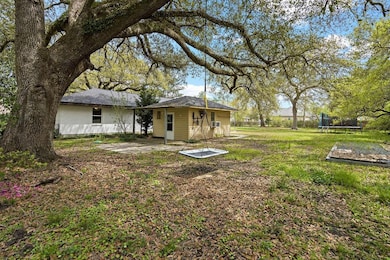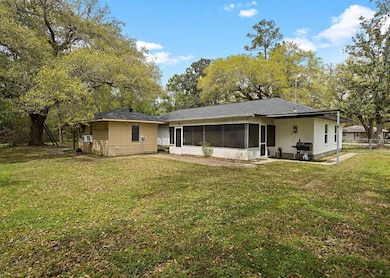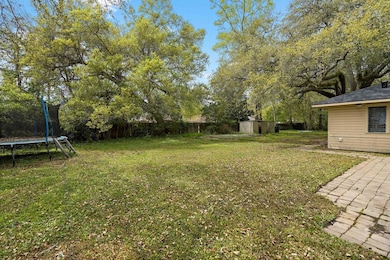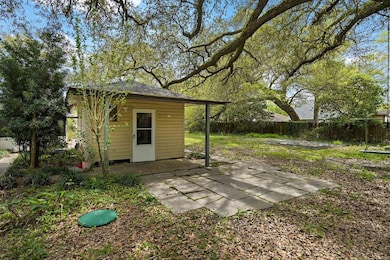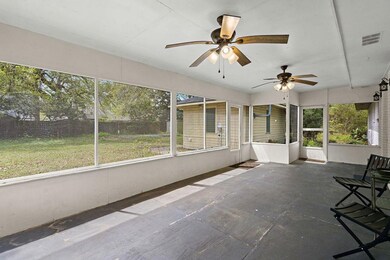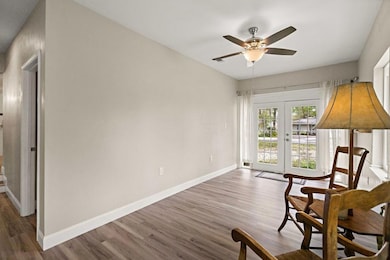2205 Robin St Slidell, LA 70460
Highlights
- Parking available for a boat
- Outdoor Kitchen
- Oversized Lot
- Traditional Architecture
- Heated Enclosed Porch
- Screened Patio
About This Home
NEED SPACE?? We've got it! Inside and out! Inside: 4 beds, 2 baths, 2 big living areas, office, nice sized kitchen, breakfast area and laundry room! 246 sqft Out building with power, water and gas! Great for an outdoor kitchen or workshop!! Screened in back porch! Outside: double lots plus a metal frame base to build on and 2 sheds! Beautifully renovated in 2023 with lots of natural light. Gorgeous kitchen and baths! Both bathrooms have double vanities! Rear yard access with space to store a boat or any other toys! C Flood zone! Oak trees! Raised slab! 2 year old roofs on main house and out building. 2 year old HVAC and water heater.
Listing Agent
Keller Williams Realty Services License #000008882 Listed on: 06/02/2025

Home Details
Home Type
- Single Family
Est. Annual Taxes
- $1,963
Year Built
- Built in 1967
Lot Details
- 0.35 Acre Lot
- Lot Dimensions are 106x140
- Fenced
- Oversized Lot
- Property is in excellent condition
Home Design
- Traditional Architecture
- Brick Exterior Construction
- Raised Foundation
- Slab Foundation
Interior Spaces
- 1,894 Sq Ft Home
- 1-Story Property
- Ceiling Fan
- Heated Enclosed Porch
Kitchen
- Oven
- Range
- Microwave
- Dishwasher
Bedrooms and Bathrooms
- 4 Bedrooms
- 2 Full Bathrooms
Parking
- 3 Parking Spaces
- Driveway
- Parking available for a boat
- RV Access or Parking
Eco-Friendly Details
- Energy-Efficient Windows
- Energy-Efficient Lighting
- Water-Smart Landscaping
Outdoor Features
- Screened Patio
- Outdoor Kitchen
Location
- Outside City Limits
Schools
- Mayfield Elementary And Middle School
- Slidell High School
Utilities
- One Cooling System Mounted To A Wall/Window
- Central Heating and Cooling System
Listing and Financial Details
- Security Deposit $1,800
- Assessor Parcel Number 138503
Community Details
Overview
- Ozone Woods Subdivision
Pet Policy
- Breed Restrictions
Map
Source: ROAM MLS
MLS Number: 2504844
APN: 138503
