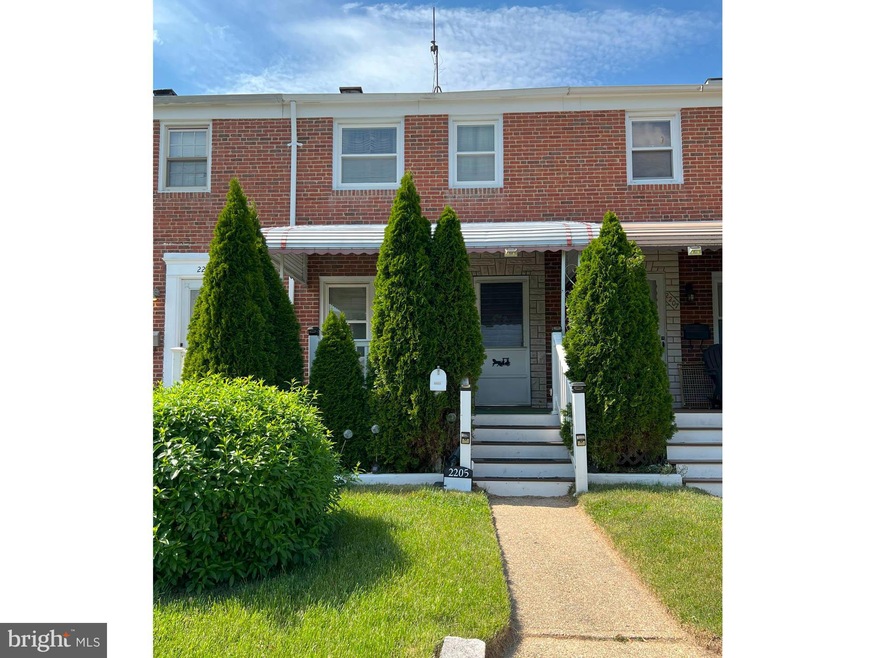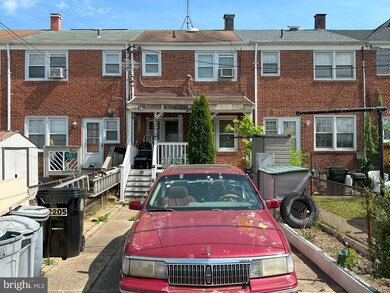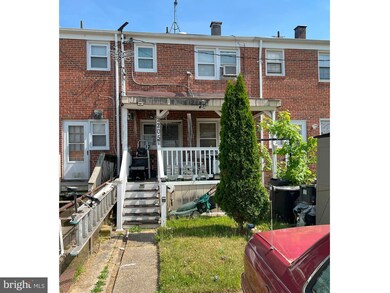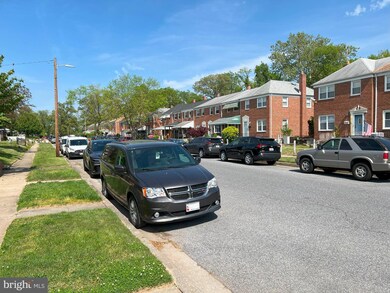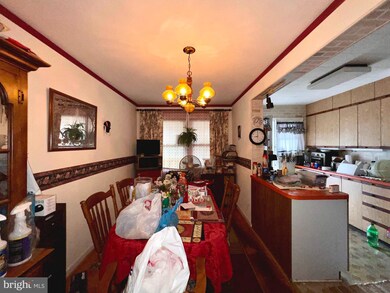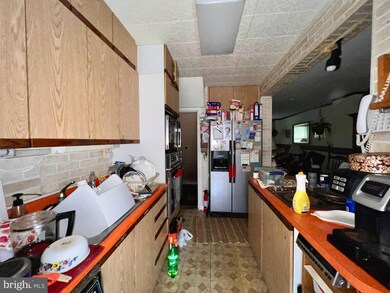
2205 Southorn Rd Middle River, MD 21220
Highlights
- Wood Flooring
- No HOA
- Porch
- Attic
- Built-In Double Oven
- Living Room
About This Home
As of June 2024REAL ESTATE AUCTION featuring ON SITE and SIMULCAST ONLINE BIDDING!! Online Bidding Opens - Wednesday, June 5, 2024. Live On Site Auction - Thursday, June 6, 2024 at 11:00 AM. List price is opening bid only. The home needs updating and cosmetic repairs. Some personal property will remain in the home – it will not be cleaned out by the seller.
2205 Southorn Road is located in the Middle River area of eastern Baltimore County. The home is situated in the “Hawthorne” neighborhood on a peninsula surrounded by Middle River, Cow Pens Creek and Dark Head Creek. Hawthorne is south of the 2000 block of Eastern Boulevard (MD-150), east of Route 702 and west of Martin State Airport. Access to the Baltimore Beltway (I-695) is about two miles west. Public bus service is regularly scheduled to the neighborhood.
Hawthorne is predominantly comprised of two story townhomes, constructed in the 1950s. Most are well maintained and some have been expanded.
Last Agent to Sell the Property
A.J. Billig & Company License #42780 Listed on: 05/17/2024
Townhouse Details
Home Type
- Townhome
Est. Annual Taxes
- $1,443
Year Built
- Built in 1958
Lot Details
- 1,600 Sq Ft Lot
- Ground Rent of $108 semi-annually
Parking
- Off-Street Parking
Home Design
- Brick Exterior Construction
- Block Foundation
- Shingle Roof
- Asphalt Roof
Interior Spaces
- Property has 2 Levels
- Vinyl Clad Windows
- Double Hung Windows
- Family Room
- Living Room
- Dining Room
- Utility Room
- Washer
- Attic
Kitchen
- Built-In Double Oven
- Electric Oven or Range
- Dishwasher
Flooring
- Wood
- Carpet
- Ceramic Tile
Bedrooms and Bathrooms
- 3 Bedrooms
- En-Suite Primary Bedroom
Basement
- Basement Fills Entire Space Under The House
- Exterior Basement Entry
- Sump Pump
- Laundry in Basement
Outdoor Features
- Porch
Schools
- Hawthorne Elementary School
- Stemmers Run Middle School
- Kenwood High School
Utilities
- Forced Air Heating System
- 200+ Amp Service
- Natural Gas Water Heater
Community Details
- No Home Owners Association
- Hawthorne Subdivision
Listing and Financial Details
- Tax Lot 60
- Assessor Parcel Number 04151518102778
Ownership History
Purchase Details
Purchase Details
Home Financials for this Owner
Home Financials are based on the most recent Mortgage that was taken out on this home.Purchase Details
Similar Homes in Middle River, MD
Home Values in the Area
Average Home Value in this Area
Purchase History
| Date | Type | Sale Price | Title Company |
|---|---|---|---|
| Deed | $1,800 | None Listed On Document | |
| Deed | $158,550 | None Listed On Document | |
| Deed | $8,800 | -- |
Property History
| Date | Event | Price | Change | Sq Ft Price |
|---|---|---|---|---|
| 06/27/2024 06/27/24 | Sold | $158,550 | +58.6% | $155 / Sq Ft |
| 06/06/2024 06/06/24 | Pending | -- | -- | -- |
| 05/17/2024 05/17/24 | For Sale | $100,000 | -- | $98 / Sq Ft |
Tax History Compared to Growth
Tax History
| Year | Tax Paid | Tax Assessment Tax Assessment Total Assessment is a certain percentage of the fair market value that is determined by local assessors to be the total taxable value of land and additions on the property. | Land | Improvement |
|---|---|---|---|---|
| 2024 | $1,875 | $128,933 | $0 | $0 |
| 2023 | $924 | $119,100 | $50,000 | $69,100 |
| 2022 | $1,726 | $112,033 | $0 | $0 |
| 2021 | $1,457 | $104,967 | $0 | $0 |
| 2020 | $1,457 | $97,900 | $50,000 | $47,900 |
| 2019 | $1,560 | $96,733 | $0 | $0 |
| 2018 | $1,313 | $95,567 | $0 | $0 |
| 2017 | $1,470 | $94,400 | $0 | $0 |
| 2016 | $1,046 | $94,400 | $0 | $0 |
| 2015 | $1,046 | $94,400 | $0 | $0 |
| 2014 | $1,046 | $99,900 | $0 | $0 |
Agents Affiliated with this Home
-
Daniel Billig

Seller's Agent in 2024
Daniel Billig
A.J. Billig & Company
(410) 296-8441
4 in this area
313 Total Sales
-
Marina Kurenbin

Buyer's Agent in 2024
Marina Kurenbin
Coldwell Banker (NRT-Southeast-MidAtlantic)
(443) 858-8800
5 in this area
50 Total Sales
Map
Source: Bright MLS
MLS Number: MDBC2096492
APN: 15-1518102778
- 2222 Graythorn Rd
- 2256 Southorn Rd
- 2204 Redthorn Rd
- 2134 Redthorn Rd
- 2134 Firethorn Rd
- 204 Kingston Rd
- 60 Kingston Park Ln
- 200 Riverthorn Rd
- 126 Kingston Rd
- 90 Kingston Park Ln
- 428 Waters Landing Dr
- 126 Kingston Park Ln
- 508 Waters Landing Dr
- 44 S Hawthorne Rd
- 40 Dogwood Dr
- 1713 Mystic Cir
- 1603 Sandy Hollow Cir
- 200 Marina View Ct
- 0 Dogwood Rd Unit MDBC2127700
- 0 Dogwood Rd Unit MDBC2123436
