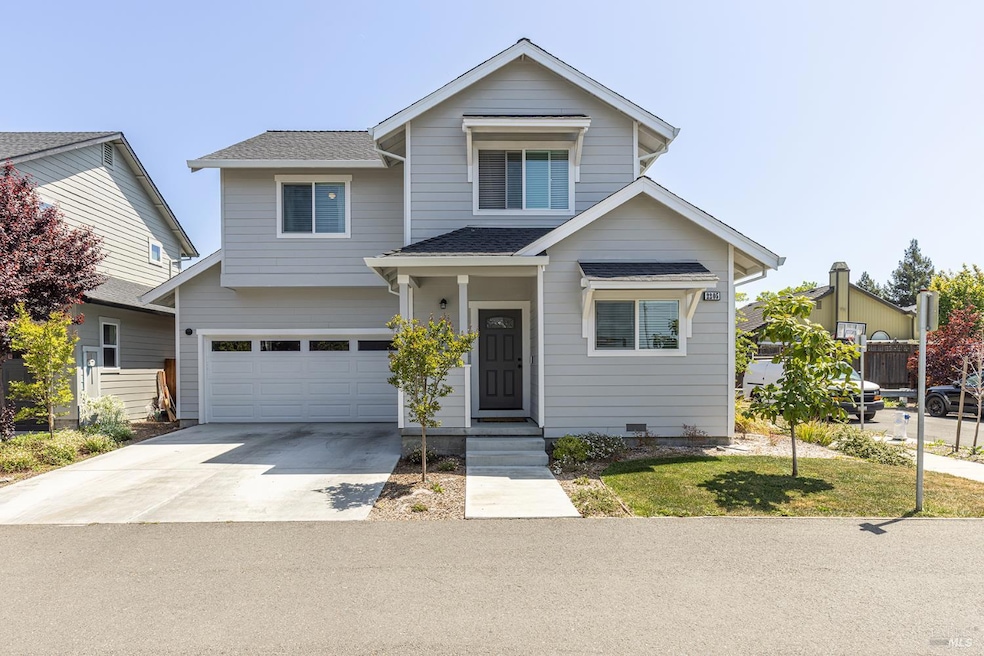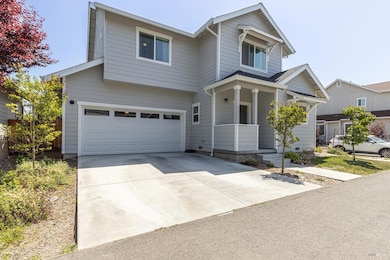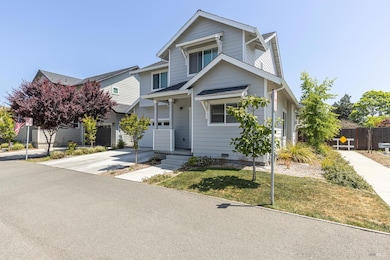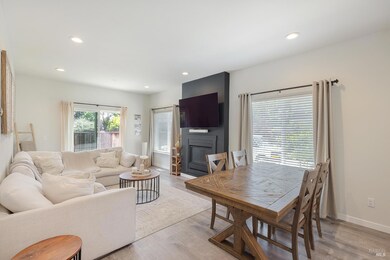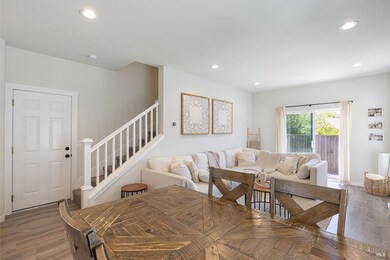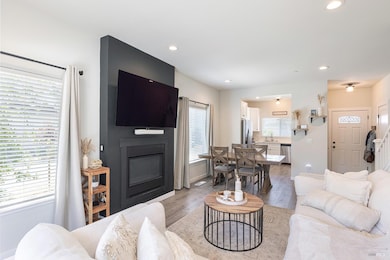
2205 Tapian Way Santa Rosa, CA 95403
Northwest Santa Rosa NeighborhoodEstimated payment $3,934/month
Highlights
- Craftsman Architecture
- Front Porch
- Bathtub with Shower
- Santa Rosa High School Rated A-
- 2 Car Attached Garage
- Patio
About This Home
This spacious and move-in ready 3 bedroom, 2.5 bath home features an open concept living area with a cozy gas fireplace, creating a warm and inviting atmosphere. The kitchen is equipped with stainless steel appliances and durable vinyl plank flooring. You'll enjoy modern touches such as LED recessed lighting, air conditioning, and a tankless water heater. Conveniently located near schools, shopping and provides easy access to the freeway.
Home Details
Home Type
- Single Family
Est. Annual Taxes
- $789
Year Built
- Built in 2021
Lot Details
- 3,960 Sq Ft Lot
- Wood Fence
- Front Yard Sprinklers
- Low Maintenance Yard
Parking
- 2 Car Attached Garage
- Front Facing Garage
- Garage Door Opener
- Guest Parking
Home Design
- Craftsman Architecture
- Side-by-Side
- Masonry Perimeter Foundation
- Composition Roof
- Wood Siding
Interior Spaces
- 1,348 Sq Ft Home
- 2-Story Property
- Ceiling Fan
- Living Room with Fireplace
- Dining Room
Kitchen
- Free-Standing Gas Oven
- Microwave
- Dishwasher
- Disposal
Flooring
- Carpet
- Vinyl
Bedrooms and Bathrooms
- 3 Bedrooms
- Bathroom on Main Level
- Tile Bathroom Countertop
- Dual Sinks
- Bathtub with Shower
- Separate Shower
Laundry
- Laundry on upper level
- Washer and Dryer Hookup
Home Security
- Carbon Monoxide Detectors
- Fire and Smoke Detector
Outdoor Features
- Patio
- Front Porch
Utilities
- Central Heating and Cooling System
- Tankless Water Heater
- Gas Water Heater
- Cable TV Available
Listing and Financial Details
- Assessor Parcel Number 034-480-066-000
Map
Home Values in the Area
Average Home Value in this Area
Tax History
| Year | Tax Paid | Tax Assessment Tax Assessment Total Assessment is a certain percentage of the fair market value that is determined by local assessors to be the total taxable value of land and additions on the property. | Land | Improvement |
|---|---|---|---|---|
| 2024 | $789 | $64,407 | $64,407 | -- |
| 2023 | $789 | $63,145 | $63,145 | $0 |
| 2022 | $720 | $61,907 | $61,907 | $0 |
| 2021 | $707 | $60,694 | $60,694 | $0 |
| 2020 | $704 | $60,072 | $60,072 | $0 |
| 2019 | $219 | $16,557 | $16,557 | $0 |
| 2018 | $217 | $16,233 | $16,233 | $0 |
| 2017 | $213 | $15,915 | $15,915 | $0 |
| 2016 | $200 | $15,603 | $15,603 | $0 |
| 2015 | -- | $15,369 | $15,369 | $0 |
| 2014 | -- | $15,068 | $15,068 | $0 |
Property History
| Date | Event | Price | Change | Sq Ft Price |
|---|---|---|---|---|
| 06/07/2025 06/07/25 | For Sale | $699,000 | -- | $519 / Sq Ft |
Purchase History
| Date | Type | Sale Price | Title Company |
|---|---|---|---|
| Interfamily Deed Transfer | $105,000 | North Coast Title Co | |
| Grant Deed | $75,000 | Fidelity National Title Co | |
| Grant Deed | $52,000 | Chicago Title Company | |
| Trustee Deed | $400,000 | None Available | |
| Trustee Deed | $406,055 | Accommodation | |
| Interfamily Deed Transfer | -- | None Available | |
| Grant Deed | -- | None Available | |
| Grant Deed | $340,000 | None Available | |
| Grant Deed | -- | North Bay Title Co |
Mortgage History
| Date | Status | Loan Amount | Loan Type |
|---|---|---|---|
| Open | $472,450 | New Conventional | |
| Closed | $225,000 | Purchase Money Mortgage |
Similar Homes in Santa Rosa, CA
Source: Bay Area Real Estate Information Services (BAREIS)
MLS Number: 325043564
APN: 034-480-066
- 2080 Arista Ln
- 2132 Dennis Ln
- 2244 Dennis Ln
- 2113 Dennis Ln
- 2360 Mikayla Dr
- 2357 Mikayla Dr
- 3829 Elwin Ln
- 2565 Francisco Ave
- 2340 Roburta Ln
- 2544 Estery Ln
- 2318 Francisco Ave
- 1647 Kerry Ln
- 1628 Keoke Ct
- 2289 Claiborne Cir
- 3733 Mocha Ln
- 2187 Tarata Place
- 3748 Mocha Ln
- 4012 Cervantes Rd
- 2170 Bock St
- 2299 San Miguel Ave
- 1655 Kerry Ln
- 1628 Keoke Ct
- 1163 Hopper Ave
- 2001 Piner Rd
- 4034 Alexander David Ct
- 1952 Gambels Way
- 2980 Bay Village Cir
- 1964 Windmill Cir
- 2652 Mohawk St
- 901 Russell Ave Unit 101
- 3610 Mendocino Ave
- 2705 Range Ave
- 3589 Round Barn Blvd
- 2605 Range Ave
- 2900 Mcbride Ln
- 2389 Mcbride Ln
- 2291 Guerneville Rd
- 1333 W Steele Ln
- 2514 Coffey Ln
- 4627 Thomas Lake Harris Dr
