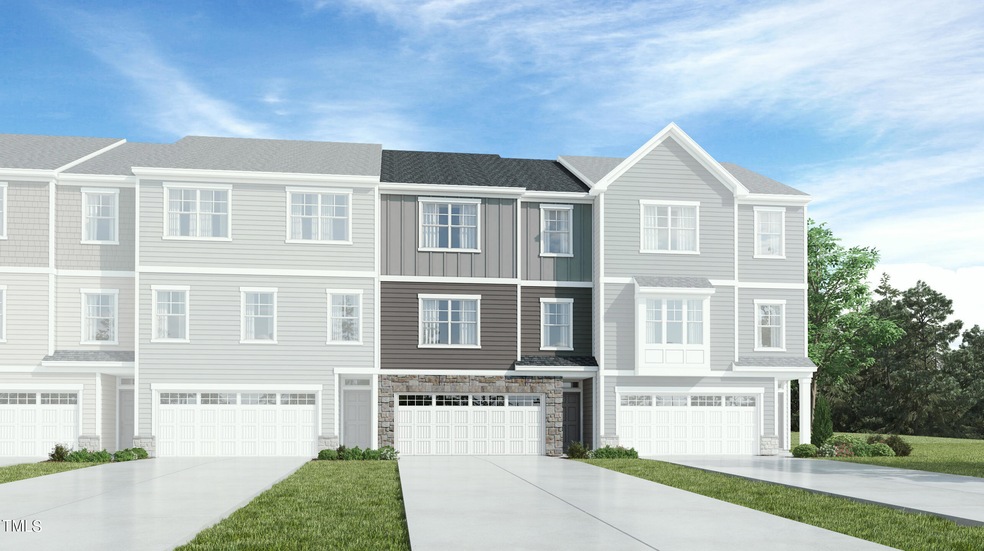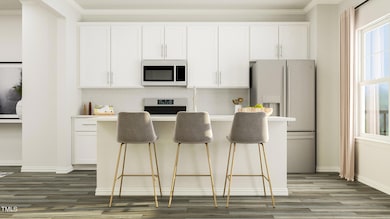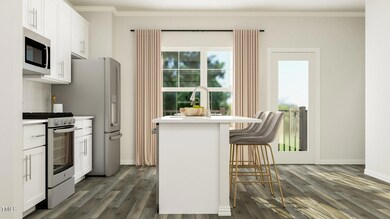
2205 Terrawood Dr Unit 171 Raleigh, NC 27703
Brier Creek NeighborhoodEstimated Value: $472,000
Highlights
- Under Construction
- Deck
- 2 Car Attached Garage
- Leesville Road Middle School Rated A
- Traditional Architecture
- Community Playground
About This Home
As of March 2024Bailey plan
Last Agent to Sell the Property
Marcela Brittl
Lennar Carolinas LLC License #253214 Listed on: 02/08/2024

Townhouse Details
Home Type
- Townhome
Est. Annual Taxes
- $5,360
Year Built
- Built in 2024 | Under Construction
Lot Details
- 2,265 Sq Ft Lot
- Two or More Common Walls
Parking
- 2 Car Attached Garage
- Front Facing Garage
- Garage Door Opener
Home Design
- Traditional Architecture
- Slab Foundation
- Frame Construction
- Shingle Roof
- Asphalt Roof
- Board and Batten Siding
- HardiePlank Type
- Stone Veneer
Interior Spaces
- 2,410 Sq Ft Home
- Pull Down Stairs to Attic
Kitchen
- Range
- Microwave
- Dishwasher
Flooring
- Carpet
- Ceramic Tile
- Luxury Vinyl Tile
Bedrooms and Bathrooms
- 4 Bedrooms
Laundry
- Dryer
- Washer
Home Security
Outdoor Features
- Deck
Schools
- Pleasant Grove Elementary School
- Leesville Road Middle School
- Leesville Road High School
Utilities
- Central Heating and Cooling System
- Heating System Uses Natural Gas
- Electric Water Heater
Listing and Financial Details
- Home warranty included in the sale of the property
- Assessor Parcel Number 0769303201
Community Details
Overview
- Property has a Home Owners Association
- Lennar Condos
- Built by Lennar
- Corners At Brier Creek Subdivision, Bailey Floorplan
Recreation
- Community Playground
- Dog Park
Security
- Fire and Smoke Detector
Ownership History
Purchase Details
Home Financials for this Owner
Home Financials are based on the most recent Mortgage that was taken out on this home.Similar Homes in the area
Home Values in the Area
Average Home Value in this Area
Purchase History
| Date | Buyer | Sale Price | Title Company |
|---|---|---|---|
| Darar Yasin Mohamed | $460,000 | Lennar Title |
Mortgage History
| Date | Status | Borrower | Loan Amount |
|---|---|---|---|
| Open | Darar Yasin Mohamed | $368,000 |
Property History
| Date | Event | Price | Change | Sq Ft Price |
|---|---|---|---|---|
| 03/28/2024 03/28/24 | Sold | $460,000 | -1.2% | $191 / Sq Ft |
| 02/08/2024 02/08/24 | Pending | -- | -- | -- |
| 02/08/2024 02/08/24 | For Sale | $465,450 | -- | $193 / Sq Ft |
Tax History Compared to Growth
Tax History
| Year | Tax Paid | Tax Assessment Tax Assessment Total Assessment is a certain percentage of the fair market value that is determined by local assessors to be the total taxable value of land and additions on the property. | Land | Improvement |
|---|---|---|---|---|
| 2024 | $2,030 | $431,881 | $100,000 | $331,881 |
Agents Affiliated with this Home
-

Seller's Agent in 2024
Marcela Brittl
Lennar Carolinas LLC
(919) 830-4548
3 in this area
70 Total Sales
-
Samantha Young
S
Seller Co-Listing Agent in 2024
Samantha Young
Lennar Carolinas LLC
(919) 924-3126
13 in this area
73 Total Sales
-
Ahmed Mustafa

Buyer's Agent in 2024
Ahmed Mustafa
Keller Williams Realty
(910) 474-3626
1 in this area
158 Total Sales
Map
Source: Doorify MLS
MLS Number: 10010429
APN: 0769.03-30-3201-000
- 802 Brier Crossings Loop
- 322 Brier Crossings Loop
- 104 Spindle Dr
- 219 Rosedale Creek Dr
- 118 Rosedale Creek Dr
- 1206 Areca Way
- 318 Acorn Hollow Place
- 310 Shale Creek Dr
- 833 Gaston Manor Dr
- 9225 Palm Bay Cir
- 124 Shale Creek Dr
- 9244 Palm Bay Cir
- 118 Manning Way
- 112 Manning Way
- 7829 Acc Blvd
- 109 Shale Creek Dr
- 11331 Involute Place Unit 100
- 11340 Involute Place Unit 100
- 7819 Acc Blvd
- 11321 Involute Place Unit 102
- 2205 Terrawood Dr Unit 171
- 2205 Terrawood Dr
- 2203 Terrawood Dr
- 2207 Terrawood Dr
- 2201 Terrawood Dr
- 2201 Terrawood Dr Unit 173
- 2145 Terrawood Dr
- 1114 Crossvine Trail
- 1114 Crossvine Trail Unit 156
- 1114 Crossvine Trail Unit 152
- 1116 Crossvine Trail
- 1112 Crossvine Trail
- 2213 Terrawood Dr Unit 167
- 2143 Terrawood Dr Unit 175
- 1108 Crossvine Trail
- 1118 Crossvine Trail
- 1110 Crossvine Trail
- 1110 Crossvine Trail Unit (UnitID 12752145)
- 2215 Terrawood Dr Unit 104
- 2141 Terrawood Dr


