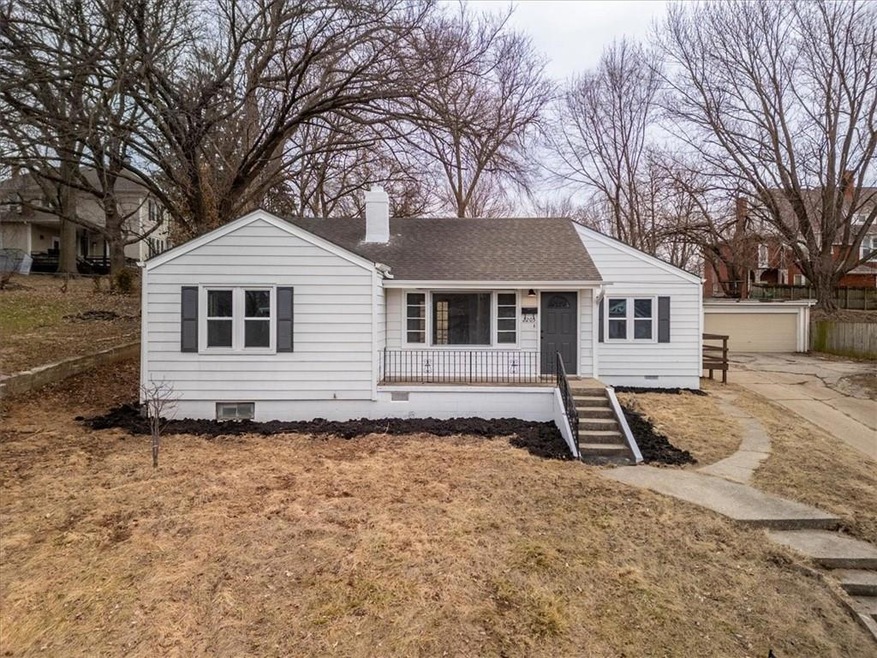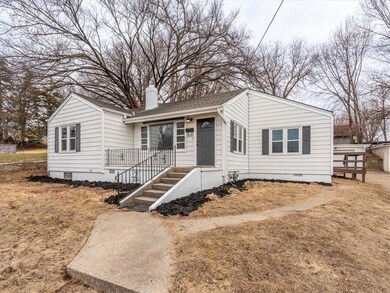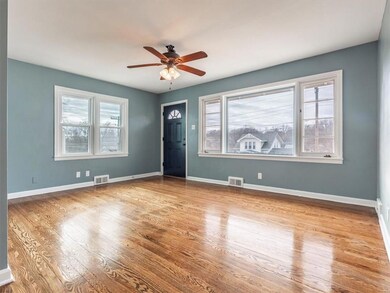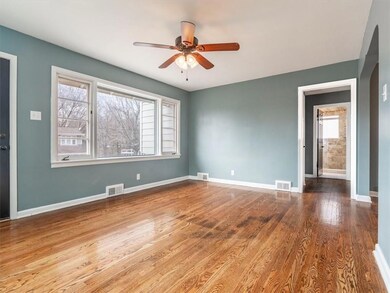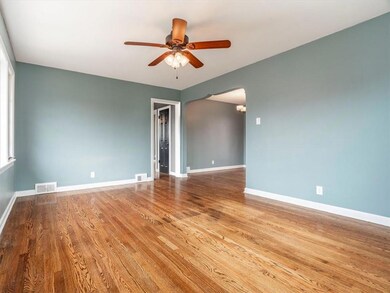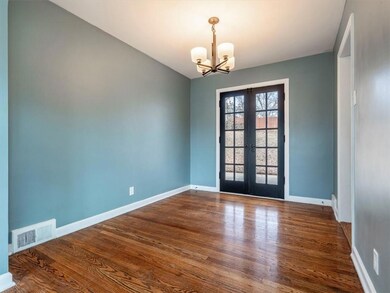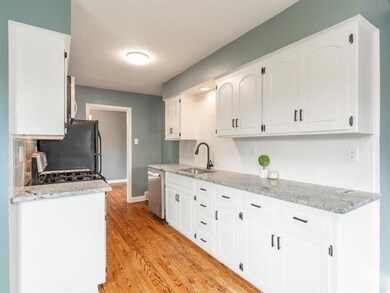
2205 W Circle Dr Saint Joseph, MO 64505
Lovers Lane NeighborhoodHighlights
- Ranch Style House
- 1 Car Detached Garage
- Living Room
- No HOA
- Storm Windows
- Forced Air Heating and Cooling System
About This Home
As of March 2025**Charming 3-Bedroom Home in a Serene Neighborhood – Your Dream Awaits!**
Nestled in a neighborhood that perfectly balances convenience and serenity, this delightful 3-bedroom, 1.5-bathroom home offers everything you need for comfortable living. With its spacious layout, modern amenities, and a charming facade, this property is waiting to be discovered.
- **Large Primary Bedroom**: Step into the expansive primary bedroom, with ample space for a king-size bed and additional furnishing and also enjoy the convenience of a private half bath.
The heart of the home is a open living area filled with natural light.
The kitchen features plenty of counter space, modern appliances, and room for a eat in kitchen, along with a dining room.
Two additional spacious bedrooms provide versatility for family members, guests, or even a home office.
- **Unfinished Basement with Endless Possibilities**: The generous unfinished basement offers tremendous potential, whether you envision a game room, workshop, or additional storage space.
The detached garage provides convenience and security, ensuring your vehicle is protected from the elements while offering extra storage for seasonal items.
Situated in a quiet neighborhood, this home is just minutes away from shopping, dining, parks, and schools. Enjoy the best of both worlds with easy access to local amenities.
Homes like this don’t last long on the market. Schedule your private tour today, and step into the comfort and warmth of your future home. Embrace the lifestyle you deserve—this charming residence is waiting to welcome you!
Last Agent to Sell the Property
RE/MAX PROFESSIONALS Brokerage Phone: 816-261-2598 License #2020035331 Listed on: 02/08/2025

Home Details
Home Type
- Single Family
Est. Annual Taxes
- $880
Year Built
- Built in 1951
Lot Details
- Aluminum or Metal Fence
Parking
- 1 Car Detached Garage
Home Design
- Ranch Style House
- Frame Construction
- Composition Roof
- Vinyl Siding
Interior Spaces
- 1,296 Sq Ft Home
- Living Room
- Storm Windows
- Basement
Bedrooms and Bathrooms
- 3 Bedrooms
Schools
- Eugene Field Elementary School
- Central High School
Utilities
- Forced Air Heating and Cooling System
- Heating System Uses Natural Gas
Community Details
- No Home Owners Association
Listing and Financial Details
- Assessor Parcel Number 06-2.0-04-001-000-103.000
- $0 special tax assessment
Ownership History
Purchase Details
Home Financials for this Owner
Home Financials are based on the most recent Mortgage that was taken out on this home.Purchase Details
Home Financials for this Owner
Home Financials are based on the most recent Mortgage that was taken out on this home.Purchase Details
Purchase Details
Home Financials for this Owner
Home Financials are based on the most recent Mortgage that was taken out on this home.Purchase Details
Similar Homes in Saint Joseph, MO
Home Values in the Area
Average Home Value in this Area
Purchase History
| Date | Type | Sale Price | Title Company |
|---|---|---|---|
| Warranty Deed | -- | St Joseph Title | |
| Warranty Deed | -- | Clear Title Nationwide | |
| Warranty Deed | -- | Clear Title Nationwide | |
| Trustee Deed | -- | St Joseph Title & Abstract C | |
| Quit Claim Deed | -- | None Available |
Mortgage History
| Date | Status | Loan Amount | Loan Type |
|---|---|---|---|
| Open | $188,910 | New Conventional | |
| Previous Owner | $90,150 | New Conventional |
Property History
| Date | Event | Price | Change | Sq Ft Price |
|---|---|---|---|---|
| 03/13/2025 03/13/25 | Sold | -- | -- | -- |
| 02/14/2025 02/14/25 | Pending | -- | -- | -- |
| 02/08/2025 02/08/25 | For Sale | $209,900 | +55.5% | $162 / Sq Ft |
| 11/05/2024 11/05/24 | Sold | -- | -- | -- |
| 10/20/2024 10/20/24 | Pending | -- | -- | -- |
| 10/19/2024 10/19/24 | For Sale | $135,000 | +35.0% | $104 / Sq Ft |
| 06/04/2013 06/04/13 | Sold | -- | -- | -- |
| 05/08/2013 05/08/13 | Pending | -- | -- | -- |
| 03/22/2013 03/22/13 | For Sale | $99,999 | -- | $77 / Sq Ft |
Tax History Compared to Growth
Tax History
| Year | Tax Paid | Tax Assessment Tax Assessment Total Assessment is a certain percentage of the fair market value that is determined by local assessors to be the total taxable value of land and additions on the property. | Land | Improvement |
|---|---|---|---|---|
| 2024 | $880 | $12,220 | $3,040 | $9,180 |
| 2023 | $880 | $12,220 | $3,040 | $9,180 |
| 2022 | $813 | $12,220 | $3,040 | $9,180 |
| 2021 | $816 | $12,220 | $3,040 | $9,180 |
| 2020 | $811 | $12,220 | $3,040 | $9,180 |
| 2019 | $784 | $12,220 | $3,040 | $9,180 |
| 2018 | $708 | $12,220 | $3,040 | $9,180 |
| 2017 | $702 | $12,220 | $0 | $0 |
| 2015 | $0 | $12,220 | $0 | $0 |
| 2014 | $769 | $12,220 | $0 | $0 |
Agents Affiliated with this Home
-
Ashley Hines
A
Seller's Agent in 2025
Ashley Hines
RE/MAX PROFESSIONALS
(816) 261-2598
5 in this area
102 Total Sales
-
Pam Bowman

Buyer's Agent in 2025
Pam Bowman
BHG Kansas City Homes
(816) 261-5561
4 in this area
98 Total Sales
-
Chuck Davis

Seller's Agent in 2024
Chuck Davis
RE/MAX PROFESSIONALS
(816) 244-3777
18 in this area
492 Total Sales
-
Kelly Horn
K
Seller's Agent in 2013
Kelly Horn
The Horn's Realty LLC
(816) 262-8030
4 in this area
56 Total Sales
-
Alison HORN

Seller Co-Listing Agent in 2013
Alison HORN
The Horn's Realty LLC
(816) 262-8033
6 in this area
119 Total Sales
Map
Source: Heartland MLS
MLS Number: 2530129
APN: 06-2.0-04-001-000-103.000
- 2010 Eugene Field Ave
- 1814 Manchester Rd
- 1514 Third Ave
- 2110 Ashland Ave
- 2611 Lovers Ln
- 1320 N 25th St
- 1502 6th Ave
- 2408 Ashland Ave
- 101 Ridge Dr
- 1705 Boyd St
- 2913 Joslin Ln
- 905 5th Ave
- 2019 Barkley Ln
- 1321 Grand Ave
- 2009 Barkley Ln
- 2625 Frederick Ave
- 2604 Frederick Ave
- 2517 Jones St
- 1001 N 25th St
- 3101 Saint Joseph Ave
