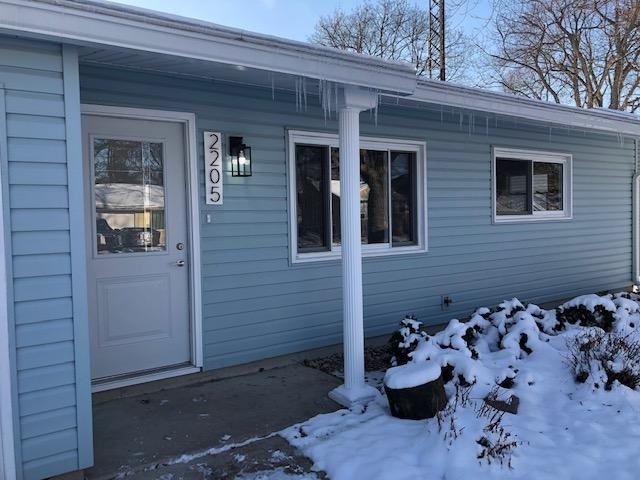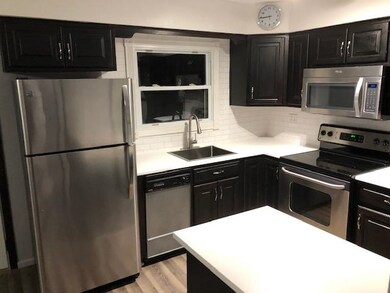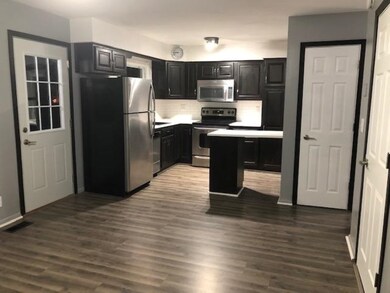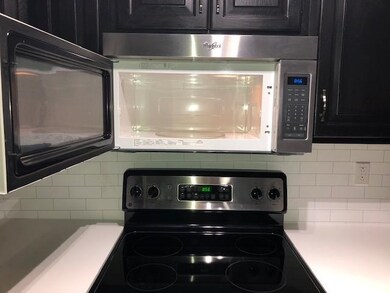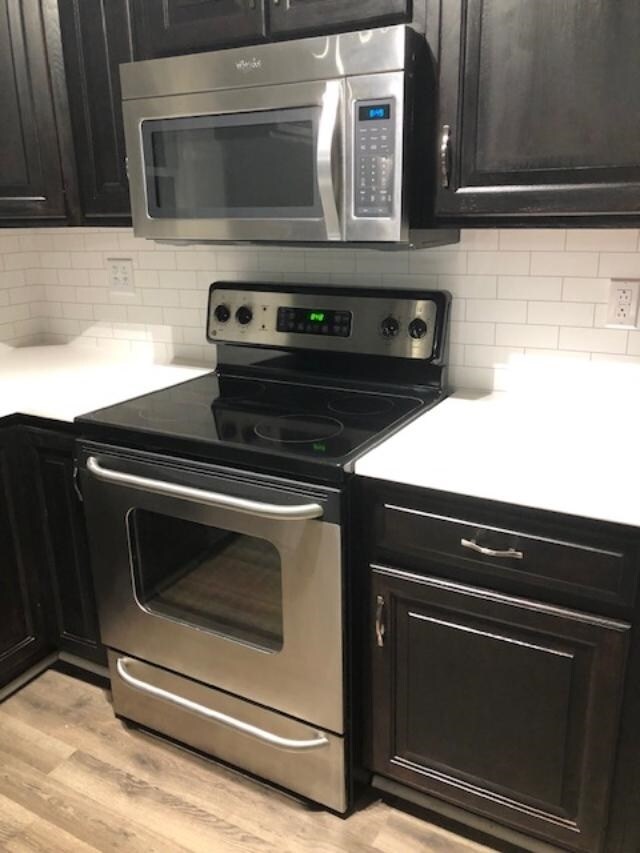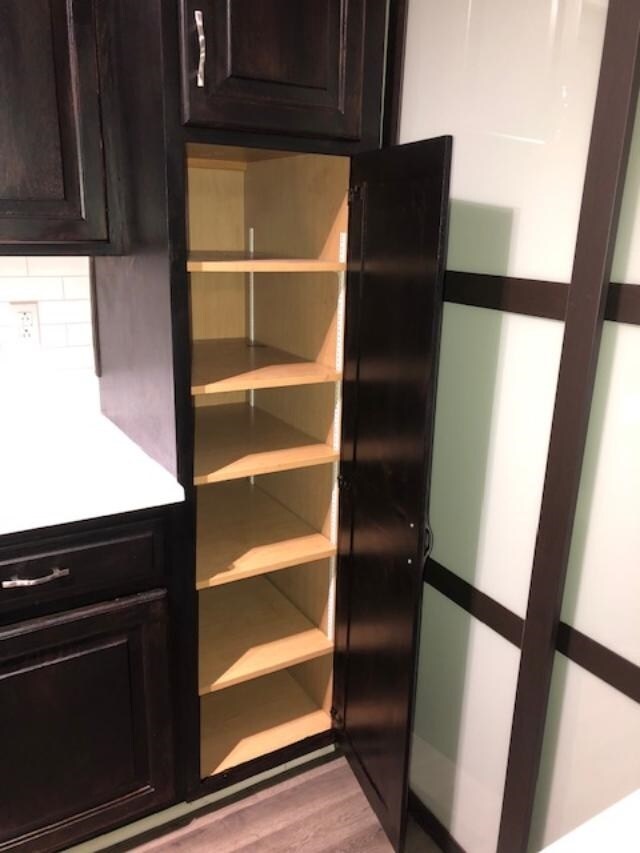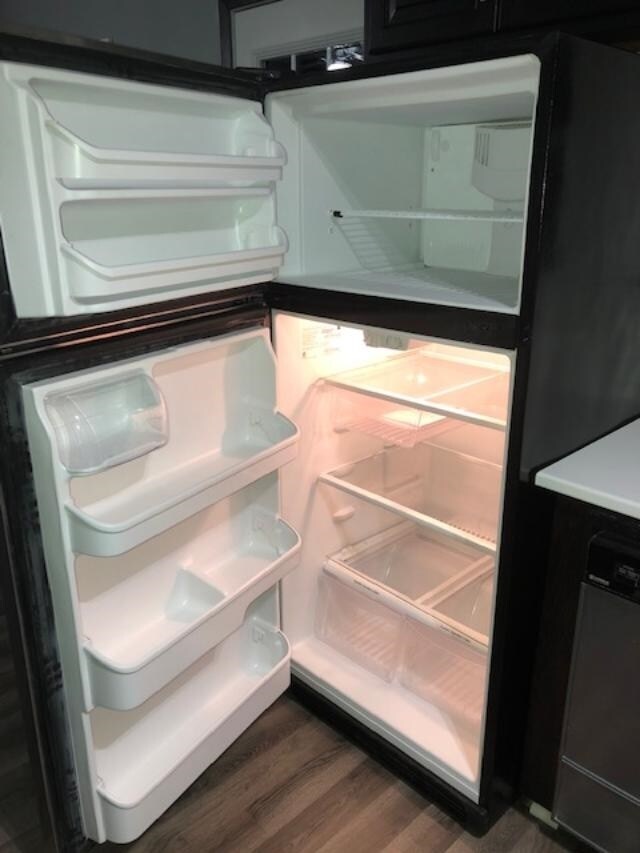
2205 W Concord Rd Muncie, IN 47304
Anthony-Northside NeighborhoodHighlights
- Ranch Style House
- Covered patio or porch
- Storm Windows
- Solid Surface Countertops
- 1 Car Attached Garage
- Double Pane Windows
About This Home
As of May 2023Beautifully Updated-New Laminate flooring, new carpet, new lighting, stainless steel appliances, new entry doors, glass bowl sink, deep kitchen sink, refrigerator, microwave, oven, dishwasher included. Roof less than 10 years, gas line available for gas stove, 6" cellulose additional insulation in attic, GFCI in kitchen and bath.
Last Agent to Sell the Property
Berkshire Hathaway Indiana Realty Listed on: 12/19/2019

Home Details
Home Type
- Single Family
Est. Annual Taxes
- $1,191
Year Built
- Built in 1961
Lot Details
- 9,583 Sq Ft Lot
- Lot Dimensions are 140 x 70
- Chain Link Fence
- Level Lot
HOA Fees
- $10 per month
Parking
- 1 Car Attached Garage
- Garage Door Opener
- Driveway
- Off-Street Parking
Home Design
- Ranch Style House
- Slab Foundation
- Shingle Roof
- Vinyl Construction Material
Interior Spaces
- 1,026 Sq Ft Home
- Ceiling Fan
- Double Pane Windows
Kitchen
- Breakfast Bar
- Oven or Range
- Solid Surface Countertops
- Built-In or Custom Kitchen Cabinets
Flooring
- Carpet
- Laminate
Bedrooms and Bathrooms
- 3 Bedrooms
- 1 Full Bathroom
- <<tubWithShowerToken>>
Laundry
- Laundry on main level
- Washer and Electric Dryer Hookup
Home Security
- Storm Windows
- Fire and Smoke Detector
Eco-Friendly Details
- Energy-Efficient Appliances
- Energy-Efficient Windows
- Energy-Efficient HVAC
- Energy-Efficient Lighting
- Energy-Efficient Insulation
- Energy-Efficient Doors
Schools
- Westview Elementary School
- Northside Middle School
- Central High School
Utilities
- Forced Air Heating and Cooling System
- Heating System Uses Gas
- Cable TV Available
Additional Features
- Covered patio or porch
- Suburban Location
Community Details
- $10 Other Monthly Fees
- Layne Crest Subdivision
Listing and Financial Details
- Assessor Parcel Number 18-11-05-256-008.000-003
Ownership History
Purchase Details
Home Financials for this Owner
Home Financials are based on the most recent Mortgage that was taken out on this home.Purchase Details
Home Financials for this Owner
Home Financials are based on the most recent Mortgage that was taken out on this home.Purchase Details
Similar Homes in the area
Home Values in the Area
Average Home Value in this Area
Purchase History
| Date | Type | Sale Price | Title Company |
|---|---|---|---|
| Warranty Deed | $120,000 | Springdale Title | |
| Deed | -- | None Available | |
| Quit Claim Deed | -- | None Available | |
| Warranty Deed | -- | None Available |
Mortgage History
| Date | Status | Loan Amount | Loan Type |
|---|---|---|---|
| Open | $116,400 | New Conventional |
Property History
| Date | Event | Price | Change | Sq Ft Price |
|---|---|---|---|---|
| 05/01/2023 05/01/23 | Sold | $120,000 | +0.1% | $117 / Sq Ft |
| 03/29/2023 03/29/23 | Pending | -- | -- | -- |
| 03/29/2023 03/29/23 | For Sale | $119,900 | +53.7% | $117 / Sq Ft |
| 03/19/2020 03/19/20 | Sold | $78,000 | -20.4% | $76 / Sq Ft |
| 02/22/2020 02/22/20 | Pending | -- | -- | -- |
| 12/19/2019 12/19/19 | For Sale | $97,988 | -- | $96 / Sq Ft |
Tax History Compared to Growth
Tax History
| Year | Tax Paid | Tax Assessment Tax Assessment Total Assessment is a certain percentage of the fair market value that is determined by local assessors to be the total taxable value of land and additions on the property. | Land | Improvement |
|---|---|---|---|---|
| 2024 | $1,095 | $97,700 | $13,500 | $84,200 |
| 2023 | $1,113 | $97,700 | $13,500 | $84,200 |
| 2022 | $1,009 | $87,500 | $13,500 | $74,000 |
| 2021 | $902 | $77,000 | $13,200 | $63,800 |
| 2020 | $787 | $65,700 | $12,500 | $53,200 |
| 2019 | $1,209 | $60,200 | $11,900 | $48,300 |
| 2018 | $1,309 | $59,300 | $11,900 | $47,400 |
| 2017 | $1,229 | $55,300 | $10,700 | $44,600 |
| 2016 | $1,229 | $55,300 | $10,700 | $44,600 |
| 2014 | $1,158 | $55,000 | $10,700 | $44,300 |
| 2013 | -- | $55,500 | $10,700 | $44,800 |
Agents Affiliated with this Home
-
Christy Keeley

Seller's Agent in 2023
Christy Keeley
Home 2 Home Realty Group
(765) 215-9106
6 in this area
217 Total Sales
-
Sheri Hiestand

Seller's Agent in 2020
Sheri Hiestand
Berkshire Hathaway Indiana Realty
(765) 749-9875
64 Total Sales
-
Dana Peters

Buyer's Agent in 2020
Dana Peters
Berkshire Hathaway Indiana Realty
(765) 760-2207
44 Total Sales
Map
Source: Indiana Regional MLS
MLS Number: 201953158
APN: 18-11-05-256-008.000-003
- 2209 W Concord Rd
- 2318 W Concord Rd
- 2011 W Mcgalliard Rd
- 2701 N Richmond Dr
- 1805 W Glenn Ellyn Dr
- 2313 N Maplewood Ave
- 2301 W Norwood Dr
- 1509 W Glenn Ellyn Dr Unit 9 SFAM Homes Total
- 2113 W Christy Ln
- 2809 W Beckett Dr
- 2005 N Duane Rd
- 1400 W Cowing Dr
- 3900 W Cowing Dr
- 2009 N New York Ave
- 1509 N Mann Ave
- 3809 N Glenwood Ave
- 4116 N Lancaster Dr
- 1808 N Winthrop Rd
- 2113 W Barcelona Dr
- 1000 W Waid Ave
