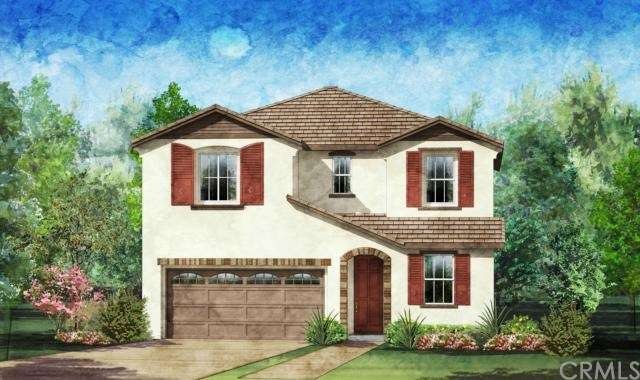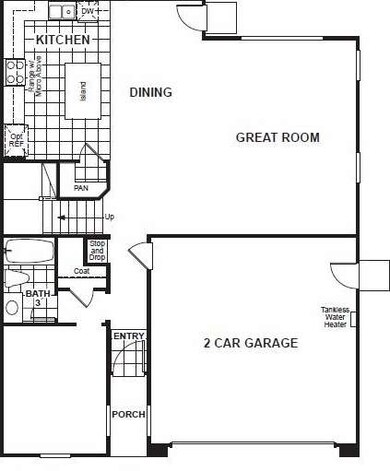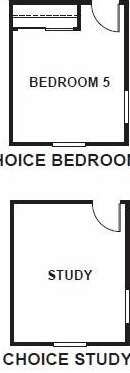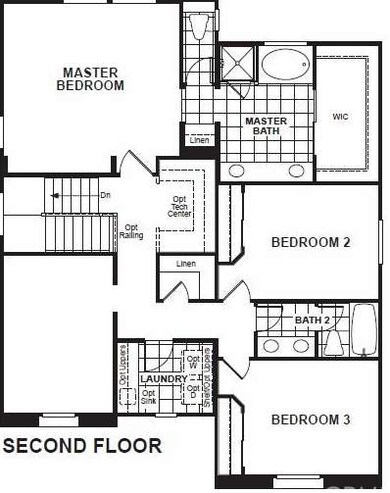
22055 Windham Way Santa Clarita, CA 91350
Saugus NeighborhoodHighlights
- Private Pool
- Primary Bedroom Suite
- Open Floorplan
- Emblem Academy Rated A-
- Gated Community
- Green Roof
About This Home
As of October 2023Brand new single family home by Beazer Homes, available for QUICK MOVE IN. Located in the newest gated enclave at RiverVillage this charming two story home is built on a cul-de-sac location and is walking distance to the future recreation center. The spacious great room centered floor plan opens to the dining area and nicely appointed kitchen where you'll find a large island and walk-in pantry. Also on the 1st floor, a bedroom and full bath. Upstairs is where you will find your master suite complete with separate soaking tub, glass enclosed shower and huge walk-in closet. Three additional bedrooms, a full bath, laundry room, additional abundant storage space and an optional tech center round out the upstairs layout. Hurry in to view this beauty!
Last Agent to Sell the Property
Shawn Black, Broker License #01490462 Listed on: 04/28/2015
Home Details
Home Type
- Single Family
Est. Annual Taxes
- $13,776
Year Built
- Built in 2015
Lot Details
- 2,370 Sq Ft Lot
- Cul-De-Sac
- Back Yard
HOA Fees
- $185 Monthly HOA Fees
Parking
- 2 Car Direct Access Garage
- Parking Available
- Side by Side Parking
Home Design
- Cottage
Interior Spaces
- 2,349 Sq Ft Home
- 2-Story Property
- Open Floorplan
- High Ceiling
- Entrance Foyer
- Great Room
- Family Room Off Kitchen
- Storage
Kitchen
- Open to Family Room
- Gas Oven
- Gas Cooktop
- Microwave
- Water Line To Refrigerator
- Dishwasher
- Kitchen Island
- Granite Countertops
- Disposal
Bedrooms and Bathrooms
- 5 Bedrooms
- Main Floor Bedroom
- Primary Bedroom Suite
- 3 Full Bathrooms
Laundry
- Laundry Room
- Laundry on upper level
Home Security
- Carbon Monoxide Detectors
- Fire and Smoke Detector
- Fire Sprinkler System
Eco-Friendly Details
- Sustainability products and practices used to construct the property include conserving methods, recycled materials, renewable materials
- Green Roof
- ENERGY STAR Qualified Appliances
- Energy-Efficient Windows
- Energy-Efficient Construction
- Energy-Efficient HVAC
- Energy-Efficient Lighting
- Energy-Efficient Insulation
- Energy-Efficient Thermostat
- Water-Smart Landscaping
Pool
- Private Pool
- Spa
Outdoor Features
- Exterior Lighting
- Rain Gutters
Location
- Suburban Location
Utilities
- Central Heating and Cooling System
- Heating System Uses Natural Gas
- High-Efficiency Water Heater
Listing and Financial Details
- Tax Lot 75
- Tax Tract Number 53425
Community Details
Overview
- Built by Beazer Homes
Amenities
- Outdoor Cooking Area
- Community Barbecue Grill
- Picnic Area
Recreation
- Community Playground
- Community Pool
- Community Spa
Security
- Gated Community
Ownership History
Purchase Details
Home Financials for this Owner
Home Financials are based on the most recent Mortgage that was taken out on this home.Purchase Details
Home Financials for this Owner
Home Financials are based on the most recent Mortgage that was taken out on this home.Purchase Details
Home Financials for this Owner
Home Financials are based on the most recent Mortgage that was taken out on this home.Similar Homes in the area
Home Values in the Area
Average Home Value in this Area
Purchase History
| Date | Type | Sale Price | Title Company |
|---|---|---|---|
| Grant Deed | $820,000 | Lawyers Title | |
| Grant Deed | $589,000 | Orange Coast Title Company | |
| Grant Deed | $526,000 | First American Title Company |
Mortgage History
| Date | Status | Loan Amount | Loan Type |
|---|---|---|---|
| Open | $697,000 | New Conventional | |
| Previous Owner | $211,956 | Credit Line Revolving | |
| Previous Owner | $471,200 | New Conventional | |
| Previous Owner | $378,000 | New Conventional |
Property History
| Date | Event | Price | Change | Sq Ft Price |
|---|---|---|---|---|
| 10/10/2023 10/10/23 | Sold | $820,000 | 0.0% | $338 / Sq Ft |
| 09/06/2023 09/06/23 | Pending | -- | -- | -- |
| 09/06/2023 09/06/23 | Off Market | $820,000 | -- | -- |
| 08/24/2023 08/24/23 | For Sale | $799,000 | +35.7% | $330 / Sq Ft |
| 11/03/2020 11/03/20 | Sold | $589,000 | -2.6% | $243 / Sq Ft |
| 09/23/2020 09/23/20 | Pending | -- | -- | -- |
| 09/15/2020 09/15/20 | For Sale | $605,000 | +16.3% | $250 / Sq Ft |
| 01/21/2016 01/21/16 | Sold | $519,990 | 0.0% | $221 / Sq Ft |
| 10/29/2015 10/29/15 | Price Changed | $519,990 | -3.3% | $221 / Sq Ft |
| 10/20/2015 10/20/15 | Price Changed | $537,990 | +1.1% | $229 / Sq Ft |
| 07/22/2015 07/22/15 | Price Changed | $532,030 | +0.8% | $226 / Sq Ft |
| 04/28/2015 04/28/15 | For Sale | $527,990 | -- | $225 / Sq Ft |
Tax History Compared to Growth
Tax History
| Year | Tax Paid | Tax Assessment Tax Assessment Total Assessment is a certain percentage of the fair market value that is determined by local assessors to be the total taxable value of land and additions on the property. | Land | Improvement |
|---|---|---|---|---|
| 2025 | $13,776 | $836,400 | $425,952 | $410,448 |
| 2024 | $13,776 | $820,000 | $417,600 | $402,400 |
| 2023 | $11,295 | $612,795 | $359,978 | $252,817 |
| 2022 | $11,371 | $600,780 | $352,920 | $247,860 |
| 2021 | $11,083 | $589,000 | $346,000 | $243,000 |
| 2019 | $10,700 | $558,194 | $159,181 | $399,013 |
| 2018 | $10,607 | $547,250 | $156,060 | $391,190 |
| 2016 | $4,793 | $131,512 | $131,512 | $0 |
Agents Affiliated with this Home
-

Seller's Agent in 2023
Swarna Chalamalasetti
United America Realty Services Inc
(818) 797-8147
4 in this area
30 Total Sales
-
E
Seller's Agent in 2020
Elsie Kalule
Century 21 Masters
(818) 892-9314
2 in this area
33 Total Sales
-
S
Seller's Agent in 2016
Shawn Black
Shawn Black, Broker
(800) 679-7990
1 Total Sale
-
N
Buyer's Agent in 2016
NoEmail NoEmail
Src Non-mls
(646) 541-2551
4 in this area
5,764 Total Sales
Map
Source: California Regional Multiple Listing Service (CRMLS)
MLS Number: SW15089650
APN: 2849-042-095
- 22069 Windham Way
- 22086 Windham Way
- 22059 Barrington Way
- 22088 Barrington Way
- 22104 Barrington Way
- 22013 Barrington Way
- 26703 Lexington Ln
- 0 Vac Vic Willow Ln Woolsox Rd Unit SR24203833
- 0 Vac Vic Bouquet Cyn Spunky Unit SR23155040
- 0 Vic Valleysage Rd Tuthil Unit SR25171584
- 0 Seco Unit SR25144931
- 0 Vac Mt Emma Rd Unit SR25077691
- 0 Vac Calle El Baranco Vic Spunk Unit HD25051670
- 0 Vac Vic Brownlow Rd Hanawalt Rd Unit TR25001717
- 22348 Driftwood Ct
- 21201 Jimpson Way
- 21214 Seep Willow Way
- 27287 Ardella Place
- 21205 Blue Curl Way
- 20543 Martingale Place




