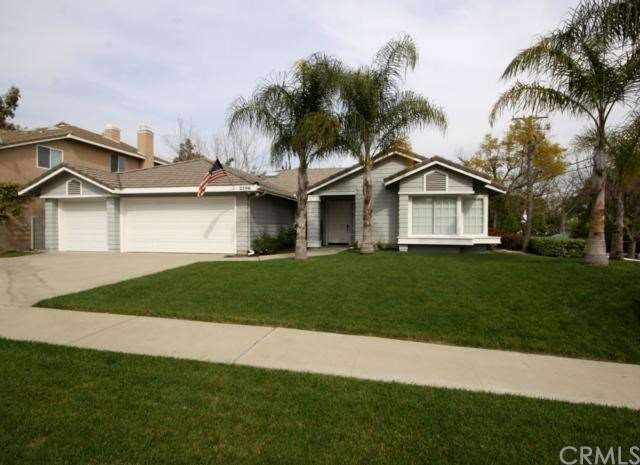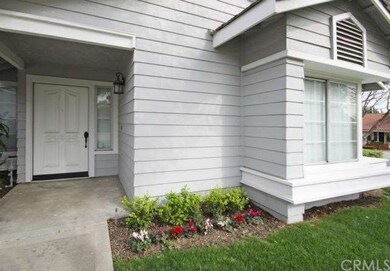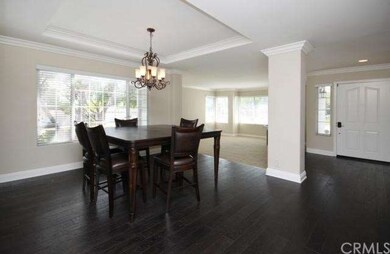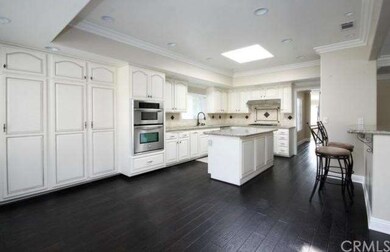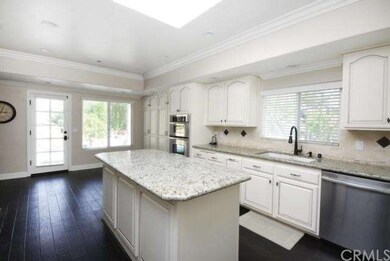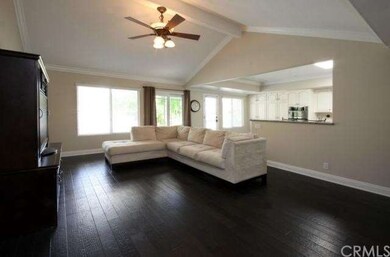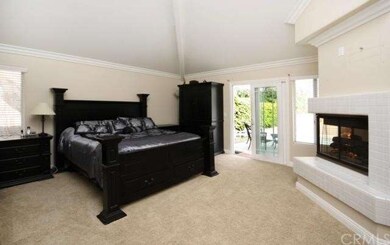
2206 Danube Way Upland, CA 91784
Highlights
- In Ground Pool
- All Bedrooms Downstairs
- Wood Flooring
- Valencia Elementary Rated A-
- Fireplace in Primary Bedroom
- Granite Countertops
About This Home
As of May 2018***Standard Sale*** Beautiful 4 bedroom, 2 bath pool home. This spacious single story home is situated on a quite cul-de-sac in North Upland. Features include new dark distressed hardwood floors, crown molding, recessed lighting, completely remodeled kitchen with granite counters, custom tile work, stainless steel appliances, wine refrigerator, 3 car garage and much more!
Last Agent to Sell the Property
VALERIE HARDY
KELLER WILLIAMS WEST FOOTHILLS License #01482643 Listed on: 05/29/2012
Last Buyer's Agent
JAMES GRYNCHAL
RE/MAX CHAMPIONS License #00924760

Home Details
Home Type
- Single Family
Est. Annual Taxes
- $9,837
Year Built
- Built in 1987
Lot Details
- 10,720 Sq Ft Lot
- Cul-De-Sac
Parking
- 3 Car Attached Garage
Interior Spaces
- 2,591 Sq Ft Home
- Crown Molding
- Recessed Lighting
- Family Room Off Kitchen
- Dining Room
- Neighborhood Views
Kitchen
- Breakfast Bar
- Microwave
- Freezer
- Dishwasher
- Granite Countertops
- Disposal
Flooring
- Wood
- Carpet
- Tile
Bedrooms and Bathrooms
- 4 Bedrooms
- Fireplace in Primary Bedroom
- All Bedrooms Down
- 2 Full Bathrooms
Home Security
- Home Security System
- Fire and Smoke Detector
Pool
- In Ground Pool
- In Ground Spa
Utilities
- Central Heating and Cooling System
Community Details
- No Home Owners Association
Listing and Financial Details
- Tax Lot 1
- Tax Tract Number 13465
- Assessor Parcel Number 1004081520000
Ownership History
Purchase Details
Home Financials for this Owner
Home Financials are based on the most recent Mortgage that was taken out on this home.Purchase Details
Home Financials for this Owner
Home Financials are based on the most recent Mortgage that was taken out on this home.Purchase Details
Home Financials for this Owner
Home Financials are based on the most recent Mortgage that was taken out on this home.Purchase Details
Purchase Details
Home Financials for this Owner
Home Financials are based on the most recent Mortgage that was taken out on this home.Purchase Details
Purchase Details
Purchase Details
Home Financials for this Owner
Home Financials are based on the most recent Mortgage that was taken out on this home.Similar Homes in the area
Home Values in the Area
Average Home Value in this Area
Purchase History
| Date | Type | Sale Price | Title Company |
|---|---|---|---|
| Grant Deed | $815,500 | North American Title | |
| Grant Deed | $520,000 | None Available | |
| Grant Deed | $488,000 | Multiple | |
| Trustee Deed | $420,000 | Accommodation | |
| Grant Deed | $755,000 | Transunion | |
| Interfamily Deed Transfer | -- | Transunion | |
| Grant Deed | $725,000 | Old Republic Title Company | |
| Interfamily Deed Transfer | -- | -- | |
| Grant Deed | $321,000 | Commonwealth Land Title |
Mortgage History
| Date | Status | Loan Amount | Loan Type |
|---|---|---|---|
| Previous Owner | $416,000 | New Conventional | |
| Previous Owner | $25,000 | Unknown | |
| Previous Owner | $366,000 | New Conventional | |
| Previous Owner | $69,360 | Credit Line Revolving | |
| Previous Owner | $604,000 | Negative Amortization | |
| Previous Owner | $181,500 | Unknown | |
| Previous Owner | $190,500 | Unknown | |
| Previous Owner | $200,000 | No Value Available |
Property History
| Date | Event | Price | Change | Sq Ft Price |
|---|---|---|---|---|
| 05/14/2018 05/14/18 | Sold | $815,126 | +2.1% | $315 / Sq Ft |
| 04/30/2018 04/30/18 | Pending | -- | -- | -- |
| 04/26/2018 04/26/18 | For Sale | $798,126 | +53.5% | $308 / Sq Ft |
| 07/06/2012 07/06/12 | Sold | $520,000 | +1.0% | $201 / Sq Ft |
| 06/04/2012 06/04/12 | Pending | -- | -- | -- |
| 05/29/2012 05/29/12 | For Sale | $515,000 | -- | $199 / Sq Ft |
Tax History Compared to Growth
Tax History
| Year | Tax Paid | Tax Assessment Tax Assessment Total Assessment is a certain percentage of the fair market value that is determined by local assessors to be the total taxable value of land and additions on the property. | Land | Improvement |
|---|---|---|---|---|
| 2025 | $9,837 | $927,476 | $324,616 | $602,860 |
| 2024 | $9,837 | $909,290 | $318,251 | $591,039 |
| 2023 | $9,691 | $891,461 | $312,011 | $579,450 |
| 2022 | $9,484 | $873,981 | $305,893 | $568,088 |
| 2021 | $9,477 | $856,844 | $299,895 | $556,949 |
| 2020 | $9,220 | $848,058 | $296,820 | $551,238 |
| 2019 | $9,189 | $831,429 | $291,000 | $540,429 |
| 2018 | $6,167 | $562,776 | $196,971 | $365,805 |
| 2017 | $5,989 | $551,741 | $193,109 | $358,632 |
| 2016 | $5,757 | $540,923 | $189,323 | $351,600 |
| 2015 | $5,625 | $532,798 | $186,479 | $346,319 |
| 2014 | $5,479 | $522,361 | $182,826 | $339,535 |
Agents Affiliated with this Home
-

Seller's Agent in 2018
Stacy Dover
KALEO REAL ESTATE COMPANY
(626) 429-7361
28 Total Sales
-

Buyer's Agent in 2018
TODD PICCONI
CENTURY 21 EXPERIENCE
(909) 908-7376
10 in this area
51 Total Sales
-
V
Seller's Agent in 2012
VALERIE HARDY
KELLER WILLIAMS WEST FOOTHILLS
-
J
Buyer's Agent in 2012
JAMES GRYNCHAL
RE/MAX
Map
Source: California Regional Multiple Listing Service (CRMLS)
MLS Number: C12067488
APN: 1004-081-52
- 872 Deborah St
- 1092 Deborah St
- 895 W 23rd St
- 2304 Rosedale Curve
- 2335 N San Antonio Ave
- 901 Pineridge St
- 1214 Mallorca St
- 915 W Solano St
- 1224 Mallorca St
- 701 W 24th St
- 1306 S Brookhaven Pi
- 1336 Granada St
- 1343 Mallorca St
- 211 Deborah Ct
- 1320 Brookhaven Place
- 1413 Daisy St
- 1268 Clearspring Dr
- 1310 Brookside Ct
- 2003 Springcreek Cir
- 1440 Amanda Place
