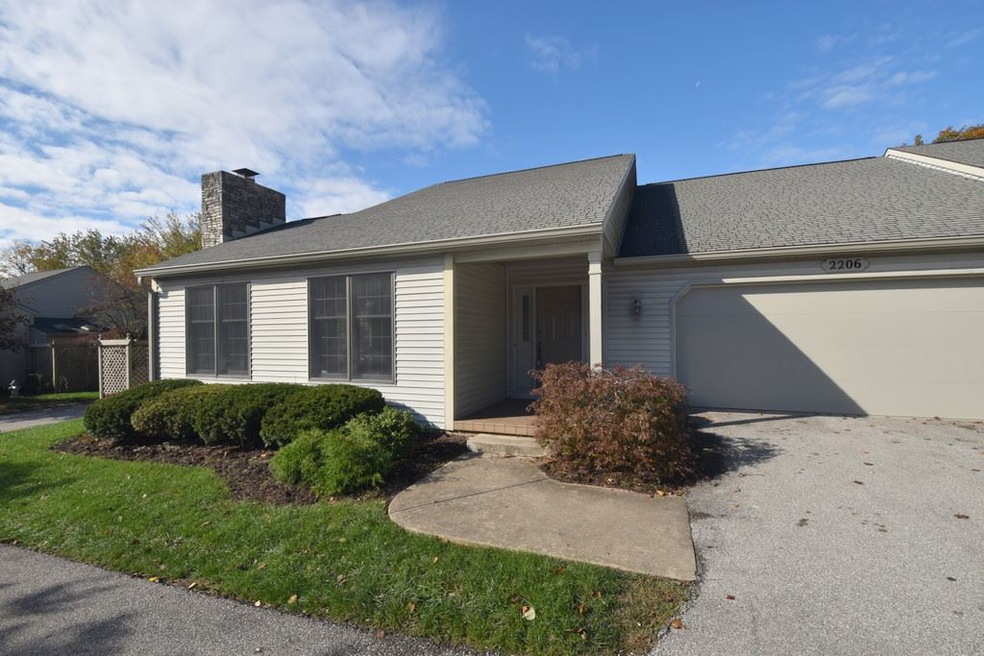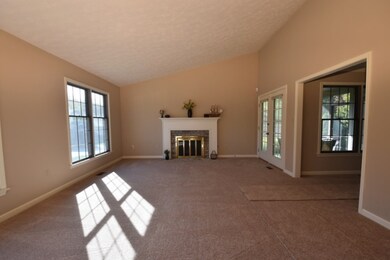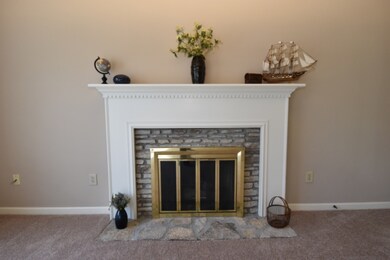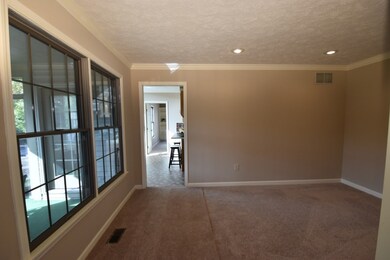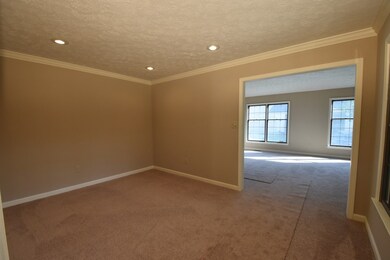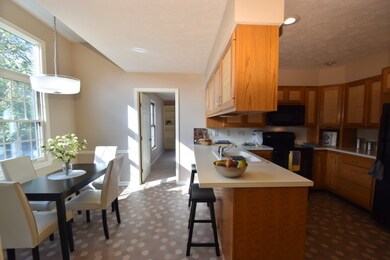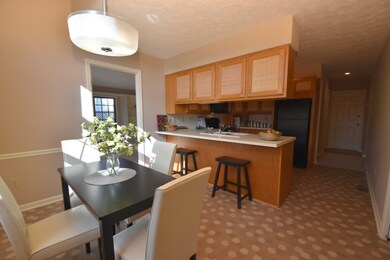2206 E Cape Cod Dr Bloomington, IN 47401
Sycamore Knolls NeighborhoodEstimated Value: $328,687 - $431,000
Highlights
- Primary Bedroom Suite
- Vaulted Ceiling
- Screened Porch
- Binford Elementary School Rated A
- Ranch Style House
- 4-minute walk to Renwick Trail
About This Home
As of March 2017Check out this 2 bedroom plus office condo in Sycamore Village that features new carpet and fresh paint as well as a vaulted ceiling and gas log fireplace in the large living room, formal dining room, eat-in kitchen with breakfast bar, appliances and a walk-in pantry plus a sizable office/family room with built-in storage. There is a wonderful screened porch off of the living room and kitchen plus a privacy screened deck off of the office space for enjoying the outdoors. Down the hall you will find a guest bedroom and full bath, the laundry area and the spacious master bedroom suite with twin sink vanity, large walk-in closet, stand up shower and a sauna! There is abundant storage options in this home and even more in the over-sized 2 car garage that includes shelving. This maintenance free condo is conveniently located on the near eastside of Bloomington; close to campus, downtown and all eastside amenities.
Property Details
Home Type
- Condominium
Est. Annual Taxes
- $2,037
Year Built
- Built in 1983
Lot Details
- 2,614
HOA Fees
- $315 Monthly HOA Fees
Parking
- 2 Car Attached Garage
- Garage Door Opener
- Driveway
Home Design
- Ranch Style House
- Planned Development
- Shingle Roof
- Asphalt Roof
- Vinyl Construction Material
Interior Spaces
- Built-in Bookshelves
- Vaulted Ceiling
- Ceiling Fan
- Gas Log Fireplace
- Living Room with Fireplace
- Screened Porch
- Crawl Space
- Pull Down Stairs to Attic
- Laundry on main level
Kitchen
- Eat-In Kitchen
- Breakfast Bar
- Walk-In Pantry
- Disposal
Flooring
- Parquet
- Carpet
- Vinyl
Bedrooms and Bathrooms
- 2 Bedrooms
- Primary Bedroom Suite
- Split Bedroom Floorplan
- Walk-In Closet
- 2 Full Bathrooms
- Double Vanity
- Bathtub with Shower
- Separate Shower
Home Security
Utilities
- Forced Air Heating and Cooling System
- Heating System Uses Gas
- Cable TV Available
Additional Features
- Privacy Fence
- Suburban Location
Community Details
- Fire and Smoke Detector
Listing and Financial Details
- Assessor Parcel Number 53-08-10-100-001.000-009
Ownership History
Purchase Details
Home Financials for this Owner
Home Financials are based on the most recent Mortgage that was taken out on this home.Purchase Details
Home Values in the Area
Average Home Value in this Area
Purchase History
| Date | Buyer | Sale Price | Title Company |
|---|---|---|---|
| Oakes Michael J | $225,000 | Titleplus | |
| Indiana University Foundation | -- | None Available |
Mortgage History
| Date | Status | Borrower | Loan Amount |
|---|---|---|---|
| Open | Oakes Michael J | $213,750 |
Property History
| Date | Event | Price | List to Sale | Price per Sq Ft |
|---|---|---|---|---|
| 03/17/2017 03/17/17 | Sold | $225,000 | -6.2% | $120 / Sq Ft |
| 02/10/2017 02/10/17 | Pending | -- | -- | -- |
| 10/21/2016 10/21/16 | For Sale | $239,900 | -- | $128 / Sq Ft |
Tax History
| Year | Tax Paid | Tax Assessment Tax Assessment Total Assessment is a certain percentage of the fair market value that is determined by local assessors to be the total taxable value of land and additions on the property. | Land | Improvement |
|---|---|---|---|---|
| 2024 | $2,717 | $266,100 | $75,000 | $191,100 |
| 2023 | $2,729 | $269,100 | $75,000 | $194,100 |
| 2022 | $2,549 | $249,400 | $75,000 | $174,400 |
| 2021 | $2,291 | $225,100 | $75,000 | $150,100 |
| 2020 | $2,170 | $217,200 | $75,000 | $142,200 |
| 2019 | $2,005 | $201,200 | $45,000 | $156,200 |
| 2018 | $2,225 | $216,600 | $45,000 | $171,600 |
| 2017 | $2,087 | $206,200 | $45,000 | $161,200 |
| 2016 | $2,071 | $204,000 | $45,000 | $159,000 |
| 2014 | $2,085 | $204,800 | $45,000 | $159,800 |
Map
Source: Indiana Regional MLS
MLS Number: 201648674
APN: 53-08-10-100-001.000-009
- 2266 E Cape Cod Dr
- 2258 E Cape Cod Dr
- 1612 S Clifton Ave
- 1715 S Springhouse Dr
- 1610 S Hathaway Ct
- 1620 S Hathaway Ct Unit 37
- 1745 S Springhouse Dr
- 1606 S Ira St
- 1600 S Ira St
- 1110 S Brooks Dr
- 1568 S Piazza Dr
- 1560 S Piazza Dr
- 2210 E Woodstock Place
- 2003 S Ramsey Dr
- 2104 E Woodstock Place
- 1376 S College Mall Rd
- 1364 S College Mall Rd
- 1264 S College Mall Rd
- 1324 S College Mall Rd
- 2131 E Meadowbluff Ct
- 2204 E Cape Cod Dr
- 2208 E Cape Cod Dr
- 2200 E Cape Cod Dr
- 2224 E Cape Cod Dr
- 2202 E Cape Cod Dr
- 2210 E Cape Cod Dr
- 2222 E Cape Cod Dr
- 2220 E Cape Cod Dr
- 2236 E Cape Cod Dr
- 2212 E Cape Cod Dr
- 2242 E Cape Cod Dr
- 2272 E Cape Cod Dr
- 2214 E Cape Cod Dr
- 2218 E Cape Cod Dr
- 2240 E Cape Cod Dr
- 2216 E Cape Cod Dr
- 2234 E Cape Cod Dr
- 2230 E Cape Cod Dr
- 2244 E Cape Cod Dr
- 2232 E Cape Cod Dr
