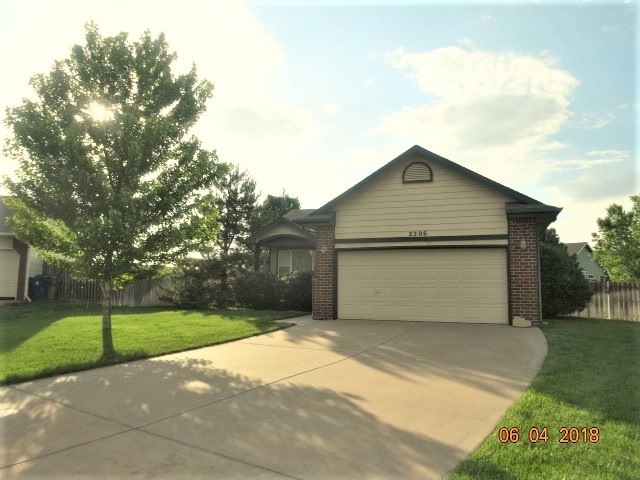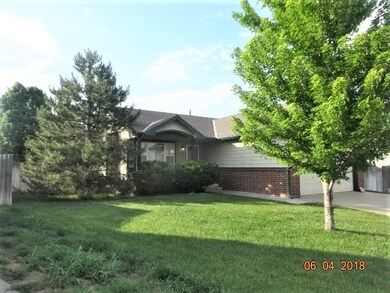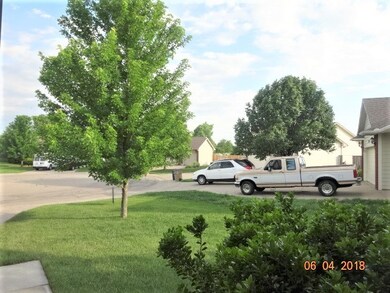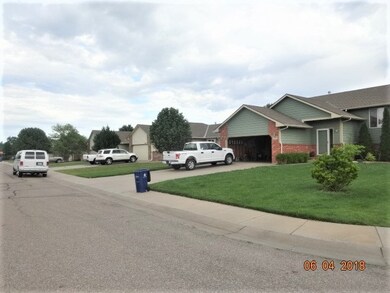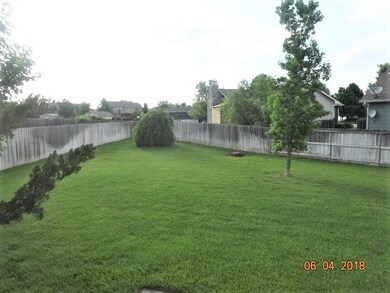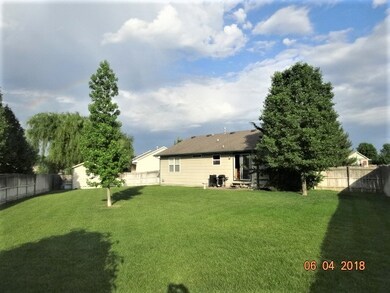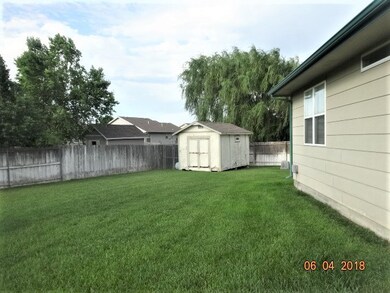
Estimated Value: $235,081 - $283,000
Highlights
- Ranch Style House
- Cul-De-Sac
- Storm Windows
- L-Shaped Dining Room
- 2 Car Attached Garage
- Walk-In Closet
About This Home
As of October 2018Good looking Amber Ridge ranch home in Derby with 2 car attached garage, 2 bdrms & 2 baths over an unfinished basement. Home is within walking distance to St Mary's Catholic School. A very small amount of specials pay out this year. Located in Cul-de-Sac on a treed lot, it has a patio access through slider from kitchen into the back within a large privacy fenced yard. "Seller will NOT complete any repairs to the subject property, either lender or buyer requested. The property is sold in AS IS condition." Buyer must verify information accuracy with Selling Agent / Broker performing their due diligence on the accuracy of any data and information given herein for them, including by inspection(s). All information in this listing is gleaned for credible sources and are believed reliable but is not warranted or guaranteed, and before any reliance or use, it should be independently verified. Suggestions, advice, strategies and all other like information are general in nature, are not based on knowledge of your specific circumstances, and should be used only after your own independent verification of reliability, application of independent business judgment and due consultation with your tax, technical, legal, real estate, accounting and/or other professional advisors. As to any information reporting on the performance or results of others or indicating findings, conclusions or estimates, please be aware that normally your own individual results will vary and will reflect other aspects specific to you and/or your unique circumstances. Buyer should verify school assignments as they are subject to change.
Last Agent to Sell the Property
R J Foster & Assoc, LLC License #BR00039462 Listed on: 06/06/2018
Home Details
Home Type
- Single Family
Est. Annual Taxes
- $1,933
Year Built
- Built in 2001
Lot Details
- 0.27 Acre Lot
- Cul-De-Sac
- Wood Fence
- Sprinkler System
HOA Fees
- $17 Monthly HOA Fees
Home Design
- Ranch Style House
- Frame Construction
- Composition Roof
Interior Spaces
- 1,052 Sq Ft Home
- Ceiling Fan
- L-Shaped Dining Room
- Laminate Flooring
Kitchen
- Breakfast Bar
- Oven or Range
- Electric Cooktop
- Range Hood
- Dishwasher
- Kitchen Island
- Disposal
Bedrooms and Bathrooms
- 2 Bedrooms
- En-Suite Primary Bedroom
- Walk-In Closet
- 2 Full Bathrooms
- Bathtub and Shower Combination in Primary Bathroom
Unfinished Basement
- Basement Fills Entire Space Under The House
- Laundry in Basement
- Natural lighting in basement
Home Security
- Storm Windows
- Storm Doors
Parking
- 2 Car Attached Garage
- Garage Door Opener
Outdoor Features
- Patio
Schools
- El Paso Elementary School
- Derby North Middle School
- Derby High School
Utilities
- Forced Air Heating and Cooling System
- Heating System Uses Gas
- Private Water Source
Community Details
- Association fees include recreation facility, gen. upkeep for common ar
- Amber Ridge Subdivision
- Greenbelt
Listing and Financial Details
- Assessor Parcel Number 22932-0340204201
Ownership History
Purchase Details
Home Financials for this Owner
Home Financials are based on the most recent Mortgage that was taken out on this home.Similar Homes in Derby, KS
Home Values in the Area
Average Home Value in this Area
Purchase History
| Date | Buyer | Sale Price | Title Company |
|---|---|---|---|
| Ayala Montes Jose L | $155,900 | None Available |
Mortgage History
| Date | Status | Borrower | Loan Amount |
|---|---|---|---|
| Closed | Ayala Montes Jose L | $153,075 | |
| Closed | Sayre Stephen K | $72,380 |
Property History
| Date | Event | Price | Change | Sq Ft Price |
|---|---|---|---|---|
| 10/17/2018 10/17/18 | Sold | -- | -- | -- |
| 10/17/2018 10/17/18 | Pending | -- | -- | -- |
| 09/17/2018 09/17/18 | For Sale | $155,900 | 0.0% | $148 / Sq Ft |
| 07/25/2018 07/25/18 | Pending | -- | -- | -- |
| 06/06/2018 06/06/18 | For Sale | $155,900 | -- | $148 / Sq Ft |
Tax History Compared to Growth
Tax History
| Year | Tax Paid | Tax Assessment Tax Assessment Total Assessment is a certain percentage of the fair market value that is determined by local assessors to be the total taxable value of land and additions on the property. | Land | Improvement |
|---|---|---|---|---|
| 2023 | $2,750 | $20,746 | $3,772 | $16,974 |
| 2022 | $2,691 | $19,125 | $3,565 | $15,560 |
| 2021 | $2,540 | $17,710 | $3,565 | $14,145 |
| 2020 | $2,376 | $16,549 | $3,565 | $12,984 |
| 2019 | $2,287 | $15,916 | $3,565 | $12,351 |
| 2018 | $2,151 | $15,019 | $3,519 | $11,500 |
| 2017 | $1,957 | $0 | $0 | $0 |
| 2016 | $3,035 | $0 | $0 | $0 |
| 2015 | -- | $0 | $0 | $0 |
| 2014 | -- | $0 | $0 | $0 |
Agents Affiliated with this Home
-
ROY J. FOSTER

Seller's Agent in 2018
ROY J. FOSTER
R J Foster & Assoc, LLC
(316) 258-2670
1 in this area
22 Total Sales
-
Roberto Baeza
R
Buyer's Agent in 2018
Roberto Baeza
Mexus Real Estate
(316) 650-9781
51 Total Sales
Map
Source: South Central Kansas MLS
MLS Number: 552383
APN: 229-32-0-34-02-042.01
- 1349 N Hamilton Dr
- 1400 N Hamilton Dr
- 1360 N Hamilton Dr
- 1418 N Rock Rd
- 2617 E Old Spring Ct
- 2570 Spring Meadows Ct
- 1400 N Rock Rd
- 2576 Spring Meadows Ct
- 2558 Spring Meadows Ct
- 1300 N Rock Rd
- 2546 Spring Meadows Ct
- 2552 Spring Meadows Ct
- 2604 New Spring Ct
- 1916 N Newberry Place
- 0 E Timber Lane St
- 1420 N Briarwood Place
- 2119 E Timber Lane Cir
- 1118 N Spring Ridge Ct
- LOT 2 Block B
- 1248 N Sunset Dr
- 2206 E Curtis Ct
- 2212 E Curtis Ct
- 2200 E Curtis Ct
- 2213 E Walnut Creek Ct
- 2218 E Curtis Ct
- 2201 E Curtis Ct
- 2219 E Walnut Creek Ct
- 2225 E Walnut Creek Ct
- 2207 E Walnut Creek Ct
- 2224 E Curtis Ct
- 2207 E Curtis Ct
- 2231 E Walnut Creek Ct
- 2213 E Curtis Ct
- 2219 E Curtis Ct
- 2201 E Walnut Creek Ct
- 2237 E Walnut Creek Ct
- 2225 E Curtis Ct
- 2230 E Curtis Ct
- 1608 N Amber Ridge Ct
- 1612 N Amber Ridge Ct
