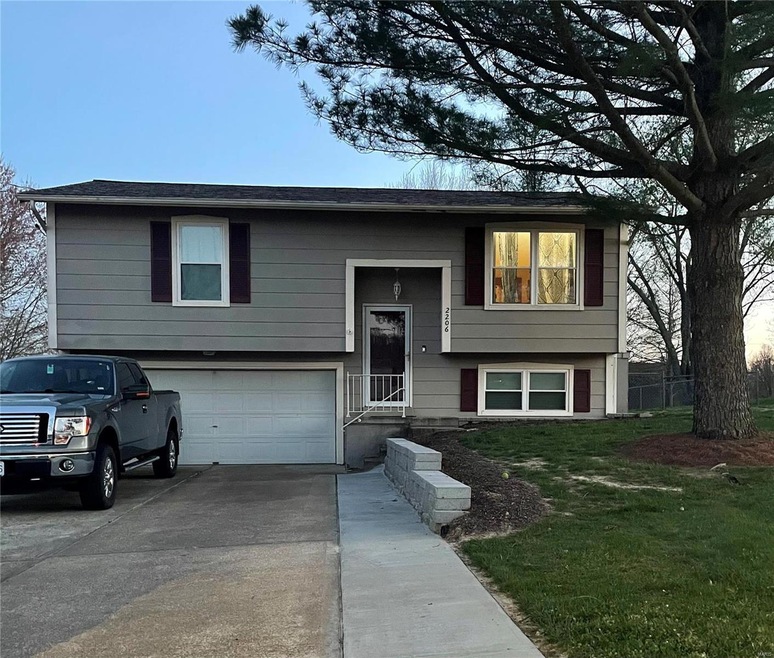
2206 Erik Ln Pacific, MO 63069
Highlights
- Traditional Architecture
- 2 Car Attached Garage
- 90% Forced Air Heating and Cooling System
About This Home
As of July 2023This Split Level 2 bedroom 1.5 bath home has so much to offer! The open kitchen is perfect for entertaining. Spacious bedrooms with walk in closets! Overlook the fenced backyard from the back deck! Also a finished lower level that is ready for your own personal touch!
Last Agent to Sell the Property
MORE, REALTORS License #2021000222 Listed on: 04/03/2021

Home Details
Home Type
- Single Family
Est. Annual Taxes
- $1,669
Year Built
- Built in 1991
Lot Details
- 0.28 Acre Lot
- Lot Dimensions are 88'x134'
Parking
- 2 Car Attached Garage
- Off-Street Parking
Home Design
- Traditional Architecture
- Split Foyer
- Vinyl Siding
Interior Spaces
- 1,028 Sq Ft Home
- Multi-Level Property
Bedrooms and Bathrooms
- 2 Main Level Bedrooms
Partially Finished Basement
- Basement Ceilings are 8 Feet High
- Finished Basement Bathroom
Schools
- Truman Elem. Elementary School
- Riverbend Middle School
- Pacific High School
Utilities
- 90% Forced Air Heating and Cooling System
- Electric Water Heater
Listing and Financial Details
- Assessor Parcel Number 19-2-030-0-008-025440
Ownership History
Purchase Details
Home Financials for this Owner
Home Financials are based on the most recent Mortgage that was taken out on this home.Purchase Details
Home Financials for this Owner
Home Financials are based on the most recent Mortgage that was taken out on this home.Purchase Details
Home Financials for this Owner
Home Financials are based on the most recent Mortgage that was taken out on this home.Similar Homes in Pacific, MO
Home Values in the Area
Average Home Value in this Area
Purchase History
| Date | Type | Sale Price | Title Company |
|---|---|---|---|
| Warranty Deed | -- | None Listed On Document | |
| Warranty Deed | -- | Investors Title | |
| Warranty Deed | -- | None Available |
Mortgage History
| Date | Status | Loan Amount | Loan Type |
|---|---|---|---|
| Open | $144,000 | New Conventional | |
| Previous Owner | $158,083 | FHA | |
| Previous Owner | $128,000 | New Conventional |
Property History
| Date | Event | Price | Change | Sq Ft Price |
|---|---|---|---|---|
| 07/27/2023 07/27/23 | Sold | -- | -- | -- |
| 06/22/2023 06/22/23 | Price Changed | $196,500 | -1.7% | $191 / Sq Ft |
| 06/13/2023 06/13/23 | For Sale | $199,900 | +24.2% | $194 / Sq Ft |
| 05/10/2021 05/10/21 | Sold | -- | -- | -- |
| 04/05/2021 04/05/21 | For Sale | $161,000 | -- | $157 / Sq Ft |
Tax History Compared to Growth
Tax History
| Year | Tax Paid | Tax Assessment Tax Assessment Total Assessment is a certain percentage of the fair market value that is determined by local assessors to be the total taxable value of land and additions on the property. | Land | Improvement |
|---|---|---|---|---|
| 2024 | $1,669 | $23,351 | $0 | $0 |
| 2023 | $1,669 | $23,351 | $0 | $0 |
| 2022 | $1,496 | $22,895 | $0 | $0 |
| 2021 | $1,488 | $22,895 | $0 | $0 |
| 2020 | $1,365 | $21,048 | $0 | $0 |
| 2019 | $1,363 | $21,048 | $0 | $0 |
| 2018 | $1,339 | $20,271 | $0 | $0 |
| 2017 | $1,329 | $20,271 | $0 | $0 |
| 2016 | $1,344 | $20,279 | $0 | $0 |
| 2015 | $1,305 | $20,279 | $0 | $0 |
| 2014 | $1,295 | $20,448 | $0 | $0 |
Agents Affiliated with this Home
-
Jessica Jochens

Seller's Agent in 2023
Jessica Jochens
MORE, REALTORS
(636) 393-9423
6 in this area
52 Total Sales
-
Jamie Perkins

Buyer's Agent in 2023
Jamie Perkins
RedKey Realty Leaders
(636) 675-5758
1 in this area
119 Total Sales
-
Matthew Hulsey

Seller's Agent in 2021
Matthew Hulsey
MORE, REALTORS
(314) 806-1900
1 in this area
25 Total Sales
Map
Source: MARIS MLS
MLS Number: MIS21020962
APN: 19-2-030-0-008-025440
- 1926 Ridge Ln
- 1829 Ridge Ln
- 2 Ashford at Parkview Manors
- 2 Royal II at Parkview Manors
- 2 Sterling at Parkview Manors
- 2 Berwick at Parkview Manors
- 2 Maple at Parkview Manors
- 2 Manors
- 2243 Jean Ave
- 2 Aspen at Parkview Manors
- 2 St James at Parkview Commons
- 2 Summerfield at Parkview Common
- 2056 Shannon Ct
- 2057 Shannon Ct
- 1666 Missouri Ave
- 2016 Las Brisas Ln
- 6844 Eagles View Dr
- 40 Cedar Ridge Dr
- 60 Cedar Brook Dr
- 2411 Smokey Mountain Ln
