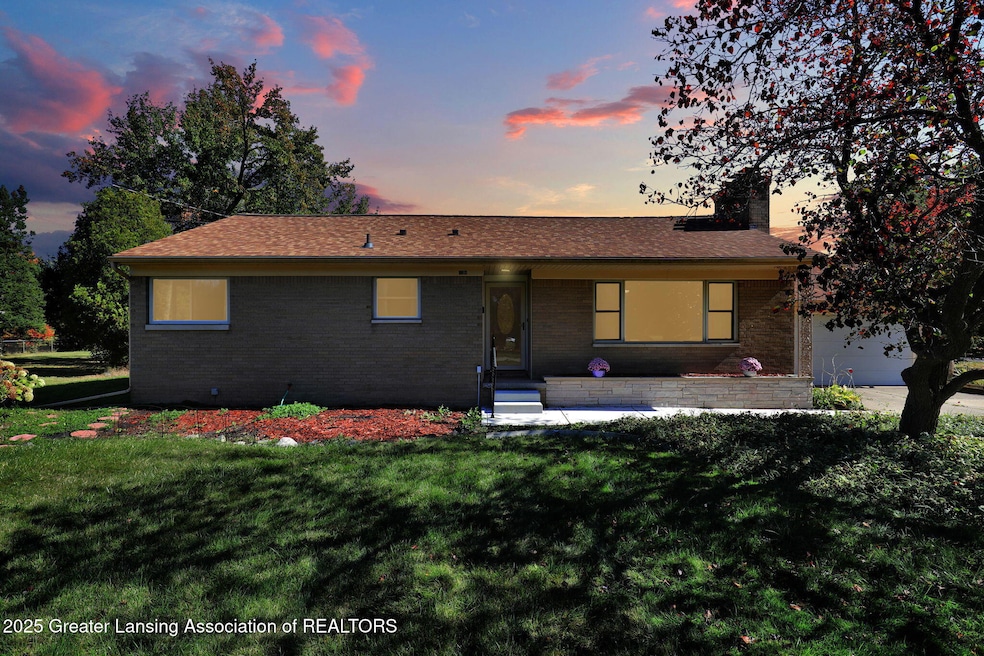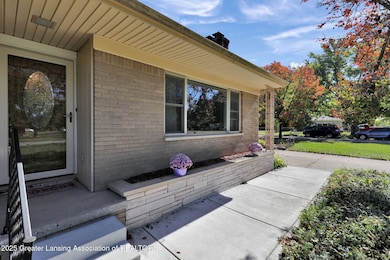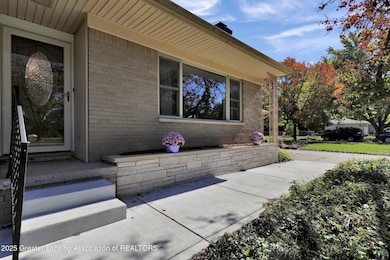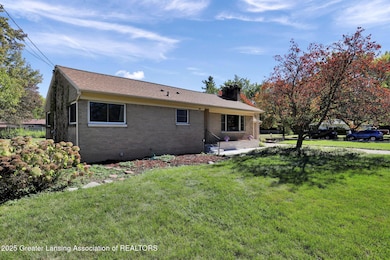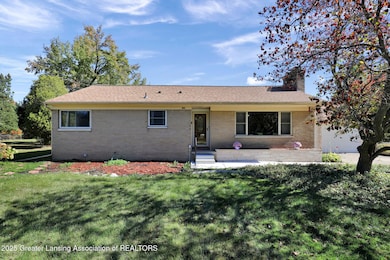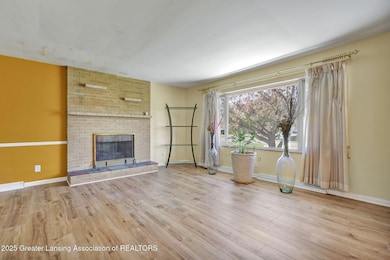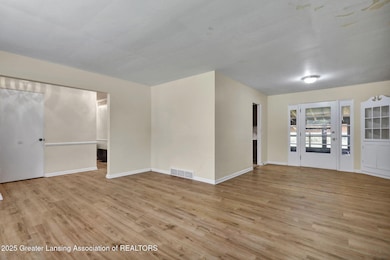2206 Kuerbitz Dr Lansing, MI 48906
Northwestside NeighborhoodEstimated payment $1,603/month
Highlights
- Ranch Style House
- Sun or Florida Room
- Private Yard
- Wood Flooring
- Corner Lot
- Neighborhood Views
About This Home
Welcome to 2206 Kuerbitz, a charming brick ranch located in the Waverly Heights subdivision of Lansing. This lovely 3-bedroom, 1-full-bathroom home offers a perfect blend of classic design and modern comforts, making it an ideal residence for those wanting to put their personal touch on a classic home. The property boasts a 2.5-car attached garage, providing ample parking and storage space. The home's maintenance is simplified with its newer roof and furnace, ensuring a worry-free living experience. Upon entering, you'll be greeted by the living room featuring a fireplace, a formal dining room, complete with a built-in china cabinet and kitchen. The interior is filled with abundant natural light, creating a warm and welcoming atmosphere throughout. Outdoor enthusiasts will appreciate the porch off the back of the house, perfect for relaxation, and the sizable yard offers ample space for recreation or gardening. The basement is plumbed for a future bath and features plenty of storage and an additional fireplace, providing additional space for various needs. This as-is sale presents a fantastic opportunity for buyers to update to their taste. The location of this home is amazing- near shopping and nestled in a quiet subdivision. Schedule your showing today! PREAPPROVED BUYERS ONLY!
Home Details
Home Type
- Single Family
Est. Annual Taxes
- $4,350
Year Built
- Built in 1955
Lot Details
- 0.48 Acre Lot
- Lot Dimensions are 111.23x170
- Landscaped
- Corner Lot
- Private Yard
- Back and Front Yard
Parking
- 2.5 Car Garage
- Front Facing Garage
- Driveway
Home Design
- Ranch Style House
- Brick Exterior Construction
- Shingle Roof
Interior Spaces
- Built-In Features
- Living Room with Fireplace
- Sun or Florida Room
- Neighborhood Views
- Dryer
Kitchen
- Electric Oven
- Range
- Microwave
- Dishwasher
Flooring
- Wood
- Carpet
Bedrooms and Bathrooms
- 3 Bedrooms
- 1 Full Bathroom
Partially Finished Basement
- Basement Fills Entire Space Under The House
- Fireplace in Basement
- Laundry in Basement
Additional Features
- Covered Patio or Porch
- Forced Air Heating and Cooling System
Community Details
- Montclair Subdivision
Map
Home Values in the Area
Average Home Value in this Area
Tax History
| Year | Tax Paid | Tax Assessment Tax Assessment Total Assessment is a certain percentage of the fair market value that is determined by local assessors to be the total taxable value of land and additions on the property. | Land | Improvement |
|---|---|---|---|---|
| 2025 | $4,245 | $114,800 | $24,600 | $90,200 |
| 2024 | $34 | $99,200 | $24,600 | $74,600 |
| 2023 | $3,978 | $93,200 | $24,600 | $68,600 |
| 2022 | $3,583 | $84,300 | $14,500 | $69,800 |
| 2021 | $3,508 | $79,100 | $12,600 | $66,500 |
| 2020 | $3,487 | $72,700 | $12,600 | $60,100 |
| 2019 | $3,345 | $69,300 | $12,600 | $56,700 |
| 2018 | $3,132 | $66,100 | $12,600 | $53,500 |
| 2017 | $2,999 | $66,100 | $12,600 | $53,500 |
| 2016 | $2,868 | $56,000 | $12,600 | $43,400 |
| 2015 | $2,868 | $52,600 | $25,263 | $27,337 |
| 2014 | $2,868 | $51,800 | $31,579 | $20,221 |
Property History
| Date | Event | Price | List to Sale | Price per Sq Ft |
|---|---|---|---|---|
| 10/16/2025 10/16/25 | For Sale | $235,000 | -- | $109 / Sq Ft |
Purchase History
| Date | Type | Sale Price | Title Company |
|---|---|---|---|
| Land Contract | -- | Mid Michigan Title Agency | |
| Warranty Deed | $143,000 | -- |
Mortgage History
| Date | Status | Loan Amount | Loan Type |
|---|---|---|---|
| Open | $98,000 | Land Contract Argmt. Of Sale | |
| Closed | $143,000 | Purchase Money Mortgage |
Source: Greater Lansing Association of Realtors®
MLS Number: 292011
APN: 01-01-06-380-161
- 2300 Byrnes Rd
- 2519 Byrnes Rd
- 3116 Colchester Rd
- 2524 Newport Dr
- 3500 Colchester Rd
- 2601 Newport Dr
- 2400 Leon Ave
- 3733 Colchester Rd
- 2316 Barstow Rd
- 3502 Springbrook Ln
- 3016 Alfred Ave
- 1610 Ravenswood Dr
- 3031 Amherst Dr
- 3515 Wilson Ave
- 3316 W Willow St
- 3230 Sheffer Ave
- 4221 N Grand River Ave
- 3333 W Willow St
- 4005 N Grand River Ave
- 2220 Delta River Dr
- 3325 Bardaville Dr
- 1506 Robertson Ave
- 820 Comfort St
- 1340 Lansing Ave
- 811 Clyde St
- 1425 Knollwood Ave
- 1425 Knollwood Ave
- 1429 Knollwood Ave Unit Up
- 5200 Mall Dr W
- 1313 W Saginaw St
- 201 S Waverly Rd
- 715 W Willow St
- 223-223 S Rosemary Ave Unit 221 - VACANT
- 221 S Rosemary Ave
- 300 Western Ave
- 4137 W Michigan Ave
- 526 Dornet Dr
- 215 Westmoreland Ave
- 500 W Willow St
- 609 Bluff St
