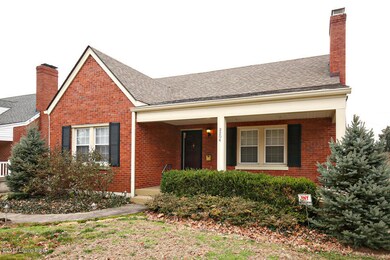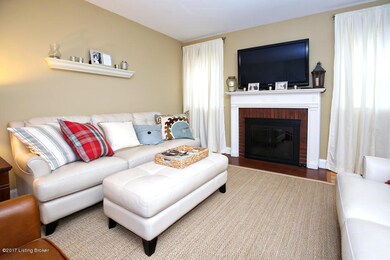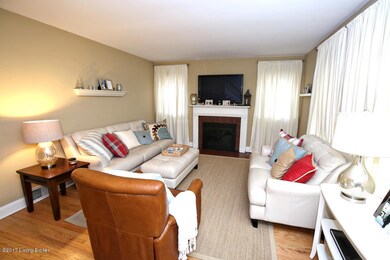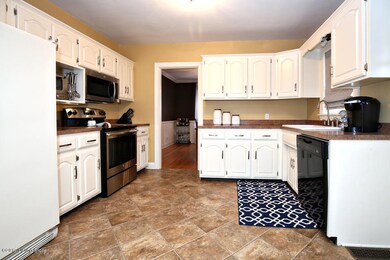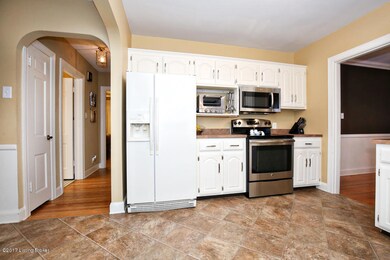
2206 Manchester Rd Louisville, KY 40205
Highlights
- Cape Cod Architecture
- 1 Fireplace
- 1 Car Detached Garage
- Atherton High School Rated A
- No HOA
- Porch
About This Home
As of June 2017Upper Highlands charmer, this home has everything you're looking for including, location, charm, size, and style. Welcome home to 2206 Manchester Rd. This beautiful cape cod has three bedrooms and two full bathrooms with the master suite on the first floor. The entire first and second floor have beautiful hardwood floors that have been refinished in the past 6 years. The formal living room has a beautiful brick gas fireplace. This second owner home has so many updates you'll feel like you're getting a new home, but with the old style Highlands charm you're looking for. Updates include fresh paint throughout, freshly painted exterior (front and side porches and back of house) an updated kitchen with custom roman shades, new vanity in the downstairs bathroom, almost complete remodel of the second floor bathroom, remodeled basement, newer windows, newer roof, new exterior lighting, custom designed patio, updated electrical outlets, repainted garage, new furnace, old cast iron pipes replaced with pvc, and a new security system. The basement has a large family room with plenty of space for entertaining, and lots of storage! You'll be able to keep your living area clutter free with all the storage space you have available in the basement. The basement also includes an oversized laundry room with a full length storage cabinet. No words can describe how warm and inviting this home truly is. Schedule your private showing today to see for yourself how unique and beautiful this home really is!
Last Agent to Sell the Property
Integrity Group REALTORS License #218713 Listed on: 02/07/2017
Home Details
Home Type
- Single Family
Est. Annual Taxes
- $3,142
Year Built
- Built in 1948
Lot Details
- Property is Fully Fenced
- Chain Link Fence
Parking
- 1 Car Detached Garage
- Driveway
Home Design
- Cape Cod Architecture
- Poured Concrete
- Shingle Roof
Interior Spaces
- 2-Story Property
- 1 Fireplace
- Basement
Bedrooms and Bathrooms
- 3 Bedrooms
- 2 Full Bathrooms
Outdoor Features
- Patio
- Porch
Utilities
- Forced Air Heating and Cooling System
- Heating System Uses Natural Gas
Community Details
- No Home Owners Association
- Wellington Subdivision
Listing and Financial Details
- Legal Lot and Block 0018 / 0461
- Assessor Parcel Number 046100180018
- Seller Concessions Not Offered
Ownership History
Purchase Details
Home Financials for this Owner
Home Financials are based on the most recent Mortgage that was taken out on this home.Purchase Details
Home Financials for this Owner
Home Financials are based on the most recent Mortgage that was taken out on this home.Similar Homes in Louisville, KY
Home Values in the Area
Average Home Value in this Area
Purchase History
| Date | Type | Sale Price | Title Company |
|---|---|---|---|
| Deed | $280,000 | Kentucky Title Services Inc | |
| Warranty Deed | $199,000 | None Available |
Mortgage History
| Date | Status | Loan Amount | Loan Type |
|---|---|---|---|
| Open | $139,600 | New Conventional | |
| Closed | $170,000 | New Conventional | |
| Previous Owner | $182,000 | New Conventional |
Property History
| Date | Event | Price | Change | Sq Ft Price |
|---|---|---|---|---|
| 06/12/2017 06/12/17 | Sold | $280,000 | -9.7% | $166 / Sq Ft |
| 04/16/2017 04/16/17 | Pending | -- | -- | -- |
| 02/07/2017 02/07/17 | For Sale | $310,000 | +55.8% | $184 / Sq Ft |
| 01/28/2013 01/28/13 | Sold | $199,000 | -2.9% | $118 / Sq Ft |
| 12/31/2012 12/31/12 | Pending | -- | -- | -- |
| 12/15/2012 12/15/12 | For Sale | $205,000 | -- | $122 / Sq Ft |
Tax History Compared to Growth
Tax History
| Year | Tax Paid | Tax Assessment Tax Assessment Total Assessment is a certain percentage of the fair market value that is determined by local assessors to be the total taxable value of land and additions on the property. | Land | Improvement |
|---|---|---|---|---|
| 2024 | $3,142 | $325,550 | $60,000 | $265,550 |
| 2023 | $2,766 | $277,170 | $45,000 | $232,170 |
| 2022 | $2,777 | $277,170 | $45,000 | $232,170 |
| 2021 | $3,036 | $277,170 | $45,000 | $232,170 |
| 2020 | $2,820 | $280,000 | $45,000 | $235,000 |
| 2019 | $2,755 | $280,000 | $45,000 | $235,000 |
| 2018 | $2,717 | $280,000 | $45,000 | $235,000 |
| 2017 | $1,985 | $209,080 | $45,000 | $164,080 |
| 2013 | $1,594 | $159,370 | $30,000 | $129,370 |
Agents Affiliated with this Home
-
Pamela Colvin

Seller's Agent in 2017
Pamela Colvin
Integrity Group REALTORS
(502) 428-7262
101 Total Sales
-
Marilyn Belak
M
Buyer's Agent in 2017
Marilyn Belak
Real Estate Unlimited
(502) 741-1862
34 Total Sales
-
C
Seller's Agent in 2013
Clem Haag
Keller Williams Realty- Louisville
Map
Source: Metro Search (Greater Louisville Association of REALTORS®)
MLS Number: 1467116
APN: 046100180018
- 2313 Manchester Rd
- 3021 Sherbrooke Rd
- 2214 Winston Ave
- 2500 Clarendon Ave
- 2212 Lowell Ave
- 2628 Landor Ave
- 2647 Drayton Dr
- 1935 Gardiner Ln Unit E67
- 1935 Gardiner Ln Unit H119
- 1935 Gardiner Ln Unit E71
- 1935 Gardiner Ln Unit E79
- 1935 Gardiner Ln
- 3136 Sunny Ln
- 3012 Hayfield Dr
- 3320 Bardstown Rd Unit 24
- 3320 Bardstown Rd Unit V8
- 3320 Bardstown Rd Unit 88
- 3320 Bardstown Rd Unit 93
- 3320 Bardstown Rd Unit 27
- 3320 Bardstown Rd Unit V-04

