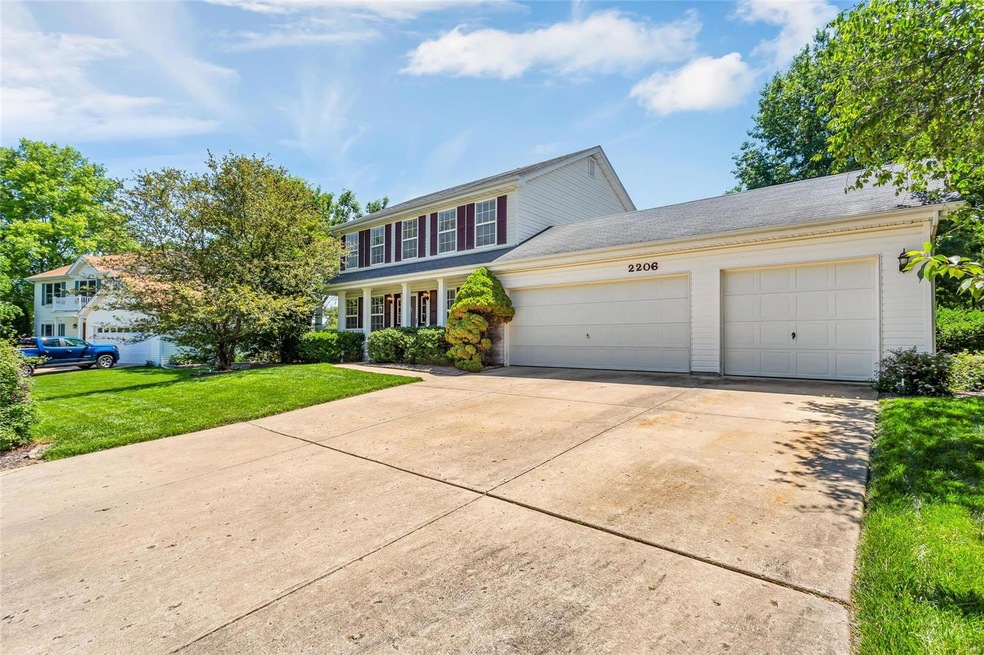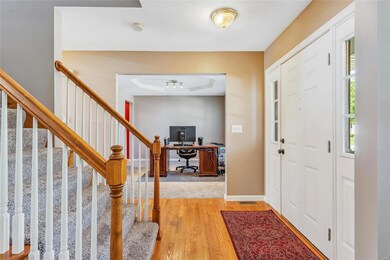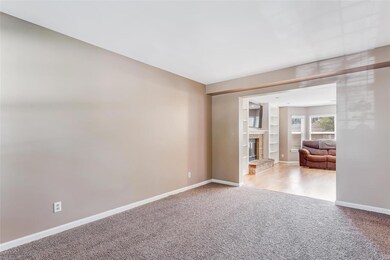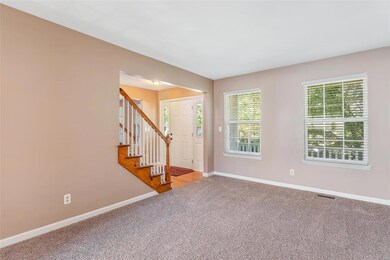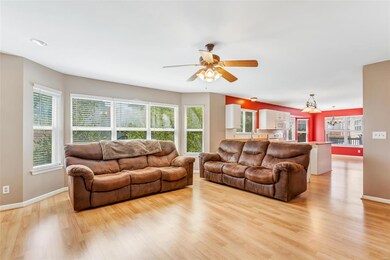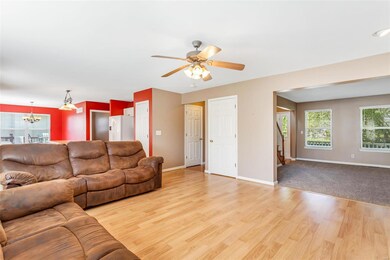
2206 May Wine Ln Unit 39H O Fallon, MO 63368
Estimated Value: $419,000 - $445,000
Highlights
- Primary Bedroom Suite
- Clubhouse
- Traditional Architecture
- Open Floorplan
- Deck
- Wood Flooring
About This Home
As of July 2021Did you say you wanted a 5 bedroom house with two kitchens, a deck and park like backyard all in a fantastic location.....? Found it! This home was originally built as a 4 bedroom above grade. A wall was taken down between 2 of the secondary bedrooms to make on big bedroom. Put that wall back and you have a legit 5 bedroom home. This is a sought after Twin Chimneys location close to highways (most notably the Page Ext.) and it is close to all the entertainment and amenities O'Fallon has to offer. Come check this home out soon, I think you will be pleased.
Home Details
Home Type
- Single Family
Est. Annual Taxes
- $4,533
Year Built
- Built in 1997
Lot Details
- 8,712 Sq Ft Lot
- Wood Fence
HOA Fees
- $39 Monthly HOA Fees
Parking
- 3 Car Attached Garage
- Garage Door Opener
Home Design
- Traditional Architecture
- Poured Concrete
- Vinyl Siding
Interior Spaces
- 2-Story Property
- Open Floorplan
- Coffered Ceiling
- Ceiling Fan
- Wood Burning Fireplace
- Window Treatments
- Six Panel Doors
- Entrance Foyer
- Great Room with Fireplace
- Family Room
- Formal Dining Room
- Laundry on main level
Kitchen
- Electric Oven or Range
- Microwave
- Dishwasher
- Kitchen Island
- Built-In or Custom Kitchen Cabinets
- Disposal
Flooring
- Wood
- Partially Carpeted
Bedrooms and Bathrooms
- Primary Bedroom Suite
- Walk-In Closet
- Separate Shower in Primary Bathroom
Basement
- Walk-Out Basement
- Basement Fills Entire Space Under The House
- Basement Ceilings are 8 Feet High
- Finished Basement Bathroom
- Basement Window Egress
Outdoor Features
- Deck
Schools
- Twin Chimneys Elem. Elementary School
- Ft. Zumwalt West Middle School
- Ft. Zumwalt West High School
Utilities
- Forced Air Heating and Cooling System
- Heating System Uses Gas
- Gas Water Heater
Listing and Financial Details
- Assessor Parcel Number 2-113A-7076-00-039H.0000000
Community Details
Recreation
- Tennis Club
- Community Pool
- Recreational Area
Additional Features
- Clubhouse
Ownership History
Purchase Details
Home Financials for this Owner
Home Financials are based on the most recent Mortgage that was taken out on this home.Purchase Details
Home Financials for this Owner
Home Financials are based on the most recent Mortgage that was taken out on this home.Purchase Details
Home Financials for this Owner
Home Financials are based on the most recent Mortgage that was taken out on this home.Purchase Details
Home Financials for this Owner
Home Financials are based on the most recent Mortgage that was taken out on this home.Similar Homes in the area
Home Values in the Area
Average Home Value in this Area
Purchase History
| Date | Buyer | Sale Price | Title Company |
|---|---|---|---|
| Fkh Sfr Propco G Lp | -- | None Available | |
| Miller James G | -- | Inv | |
| Miller James G | -- | Inv | |
| Holmes Philip | -- | -- |
Mortgage History
| Date | Status | Borrower | Loan Amount |
|---|---|---|---|
| Closed | Morgan Stanley Mortgage Cap Holdings Llc | $0 | |
| Open | Fkh Sfr Propco G Lp | $616,114,000 | |
| Previous Owner | Miller James G | $213,150 | |
| Previous Owner | Miller James G | $226,500 | |
| Previous Owner | Miller James G | $199,200 | |
| Previous Owner | Miller James G | $199,200 | |
| Previous Owner | Miller James G | $24,900 | |
| Previous Owner | Holmes Philip | $50,000 | |
| Previous Owner | Holmes Philip | $130,000 |
Property History
| Date | Event | Price | Change | Sq Ft Price |
|---|---|---|---|---|
| 07/19/2021 07/19/21 | Sold | -- | -- | -- |
| 06/14/2021 06/14/21 | For Sale | $325,000 | -- | $112 / Sq Ft |
Tax History Compared to Growth
Tax History
| Year | Tax Paid | Tax Assessment Tax Assessment Total Assessment is a certain percentage of the fair market value that is determined by local assessors to be the total taxable value of land and additions on the property. | Land | Improvement |
|---|---|---|---|---|
| 2023 | $4,533 | $68,603 | $0 | $0 |
| 2022 | $3,688 | $51,846 | $0 | $0 |
| 2021 | $3,691 | $51,846 | $0 | $0 |
| 2020 | $3,625 | $49,338 | $0 | $0 |
| 2019 | $3,634 | $49,338 | $0 | $0 |
| 2018 | $3,636 | $47,140 | $0 | $0 |
| 2017 | $3,593 | $47,140 | $0 | $0 |
| 2016 | $3,081 | $40,259 | $0 | $0 |
| 2015 | $2,865 | $40,259 | $0 | $0 |
| 2014 | $2,861 | $39,536 | $0 | $0 |
Agents Affiliated with this Home
-
Dan Pieper

Seller's Agent in 2021
Dan Pieper
Fox & Riley Real Estate
(636) 485-5242
3 in this area
102 Total Sales
-
Robert Salmons

Buyer's Agent in 2021
Robert Salmons
Entera Realty, LLC
(713) 248-9869
3 in this area
2,753 Total Sales
Map
Source: MARIS MLS
MLS Number: MIS21041056
APN: 2-113A-7076-00-039H.0000000
- 316 Sir Calvert Ct
- 223 Falcon Hill Dr
- 745 Thayer Ct
- 2329 Plum Grove Dr
- 103 Preston Cir
- 537 Montrachet Dr
- 706 Falcon Hill Trail
- 7253 Highway N
- 7140 Oak Stream Dr
- 7219 Watsons Parish Dr
- 375 Falcon Hill Dr
- 2 Expedition Ct
- 6 Rock Church Dr
- 835 Hawk Run Trail
- 108 Boatside Ct
- 646 Hawk Run Dr Unit 44A
- 7253 Van Gogh Dr
- 2 Macleod Ct
- 7302 Macleod Ln
- 783 Thunder Hill Dr
- 2206 May Wine Ln
- 2206 May Wine Ln Unit 39H
- 2210 May Wine Ln
- 2202 May Wine Ln
- 2205 Currier Place
- 2209 Currier Place
- 7332 Thorn Hill Dr
- 7322 Thorn Hill Dr
- 2207 May Wine Ln
- 2207 May Wine Ln Unit 40H
- 2214 May Wine Ln
- 2213 Currier Place
- 2211 May Wine Ln
- 7340 Thorn Hill Dr
- 7325 Thorn Hill Dr
- 2218 May Wine Ln
- 2217 Currier Place
- 2208 Currier Place
- 2215 May Wine Ln
- 7331 Thorn Hill Dr
