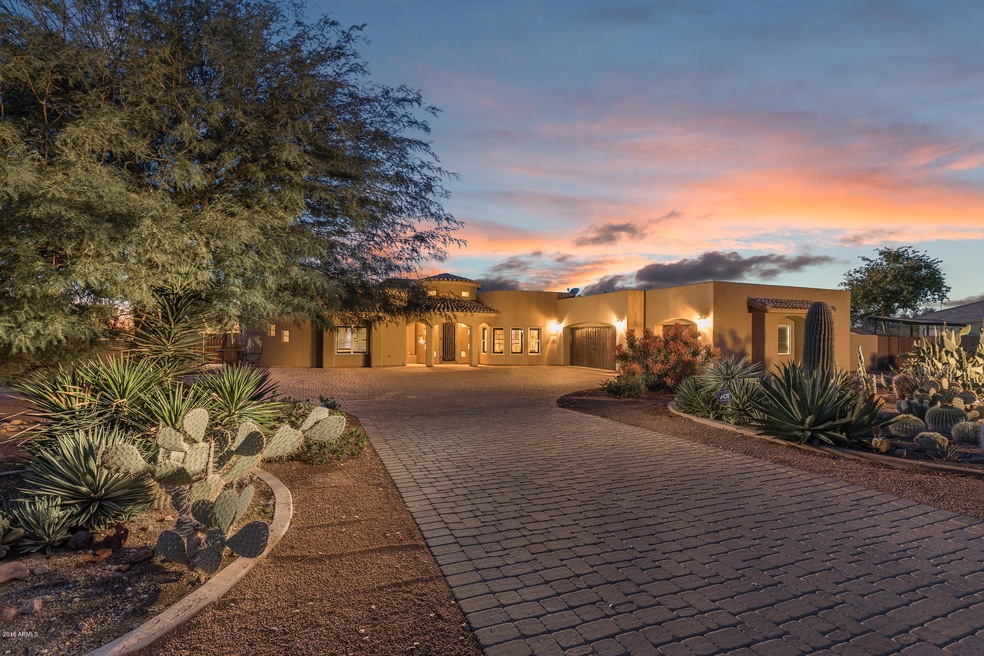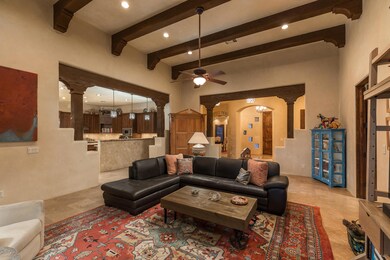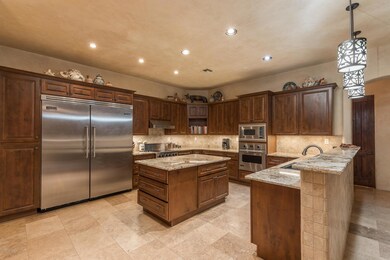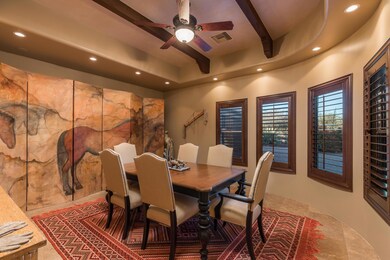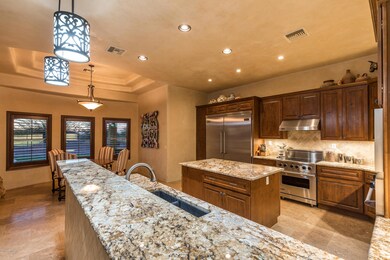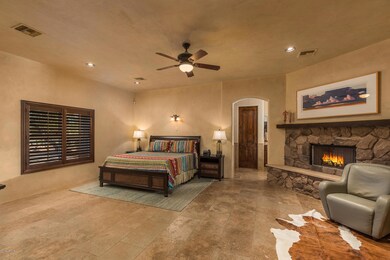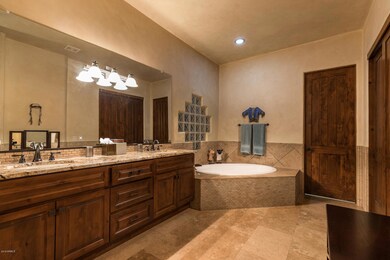
2206 S Geronimo Rd Apache Junction, AZ 85119
Highlights
- Horse Stalls
- RV Access or Parking
- 1.25 Acre Lot
- Private Pool
- Gated Parking
- Mountain View
About This Home
As of July 2019VOTED BEST ON TOUR 2019! 2008 CUSTOM TERRITORIAL ON 1.25 ACRES. IMPRESSIVE PAVER ENTRY/DRIVEWAY LEADS TO 3,710 SF SINGLE LEVEL 3 BEDROOM + OFFICE, 3.5 BATH HOME BOASTING TRAVERTINE FLOORING, 20' CEILINGS, 8' SOLID CORE DOORS & VENETIAN PLASTER. GOURMET KITCHEN OFFERS CHISELED EDGE GRANITE, PROFESSIONAL VIKING APPLIANCES, CUSTOM WOOD CABINETRY & HUGE ISLAND THAT IS OPEN TO BREAKFAST ROOM & LIVING ROOM. MASTER RETREAT FEATURES MAGNIFICENT STONE FIREPLACE, SNAIL SHOWER W/DUAL SHOWER HEADS, JACUZZI TUB & FABULOUS WALK-IN CLOSET. DYNAMIC SUPERSTITION MOUNTAIN VIEWS FROM DINING ROOM & ENTRY. EXTENDED COVERED PATIO PROUDLY PRESENTS 2016 HIGH END AUTOMATIC SHADE SCREENS & OPENS TO SPARKLING POOL. SPACE FOR HORSES, DOGS, RV & TOYS ALL ON FULLY FENCED PROPERTY. NO HOA. 2018 ROOF RE-COAT.
Last Agent to Sell the Property
DeLex Realty License #SA528555000 Listed on: 01/01/2019

Home Details
Home Type
- Single Family
Est. Annual Taxes
- $5,098
Year Built
- Built in 2008
Lot Details
- 1.25 Acre Lot
- Desert faces the front and back of the property
- Block Wall Fence
- Front and Back Yard Sprinklers
- Sprinklers on Timer
- Private Yard
- Grass Covered Lot
Parking
- 3 Car Direct Access Garage
- Garage Door Opener
- Gated Parking
- RV Access or Parking
Home Design
- Santa Fe Architecture
- Wood Frame Construction
- Tile Roof
- Concrete Roof
- Foam Roof
- Stucco
Interior Spaces
- 3,710 Sq Ft Home
- 1-Story Property
- Vaulted Ceiling
- Ceiling Fan
- Gas Fireplace
- Double Pane Windows
- Low Emissivity Windows
- Solar Screens
- Stone Flooring
- Mountain Views
Kitchen
- Eat-In Kitchen
- Electric Cooktop
- <<builtInMicrowave>>
- Kitchen Island
- Granite Countertops
Bedrooms and Bathrooms
- 3 Bedrooms
- Fireplace in Primary Bedroom
- Primary Bathroom is a Full Bathroom
- 3.5 Bathrooms
- Dual Vanity Sinks in Primary Bathroom
- <<bathWSpaHydroMassageTubToken>>
- Bathtub With Separate Shower Stall
Accessible Home Design
- No Interior Steps
- Hard or Low Nap Flooring
Outdoor Features
- Private Pool
- Covered patio or porch
Schools
- Desert Vista Elementary School
- Cactus Canyon Junior High
- Apache Junction High School
Horse Facilities and Amenities
- Horses Allowed On Property
- Horse Stalls
Utilities
- Zoned Heating and Cooling System
- Water Purifier
- Water Softener
- High Speed Internet
- Cable TV Available
Community Details
- No Home Owners Association
- Association fees include no fees
- Custom
Listing and Financial Details
- Tax Lot 068A
- Assessor Parcel Number 103-14-068-A
Ownership History
Purchase Details
Home Financials for this Owner
Home Financials are based on the most recent Mortgage that was taken out on this home.Purchase Details
Home Financials for this Owner
Home Financials are based on the most recent Mortgage that was taken out on this home.Purchase Details
Home Financials for this Owner
Home Financials are based on the most recent Mortgage that was taken out on this home.Purchase Details
Home Financials for this Owner
Home Financials are based on the most recent Mortgage that was taken out on this home.Purchase Details
Purchase Details
Similar Homes in Apache Junction, AZ
Home Values in the Area
Average Home Value in this Area
Purchase History
| Date | Type | Sale Price | Title Company |
|---|---|---|---|
| Warranty Deed | $700,000 | Security Title Agency Inc | |
| Warranty Deed | $575,000 | Old Republic Title Agency | |
| Interfamily Deed Transfer | -- | None Available | |
| Warranty Deed | $550,000 | Magnus Title Agency | |
| Cash Sale Deed | $485,000 | Security Title Agency | |
| Interfamily Deed Transfer | -- | None Available |
Mortgage History
| Date | Status | Loan Amount | Loan Type |
|---|---|---|---|
| Open | $350,000 | No Value Available | |
| Closed | $350,000 | New Conventional | |
| Closed | $400,000 | New Conventional | |
| Previous Owner | $100,000 | Credit Line Revolving | |
| Previous Owner | $412,500 | New Conventional |
Property History
| Date | Event | Price | Change | Sq Ft Price |
|---|---|---|---|---|
| 07/16/2019 07/16/19 | Sold | $700,000 | -5.4% | $189 / Sq Ft |
| 01/01/2019 01/01/19 | For Sale | $740,000 | +28.7% | $199 / Sq Ft |
| 04/22/2016 04/22/16 | Sold | $575,000 | -2.7% | $155 / Sq Ft |
| 03/31/2016 03/31/16 | Pending | -- | -- | -- |
| 03/24/2016 03/24/16 | Price Changed | $591,000 | -1.3% | $159 / Sq Ft |
| 02/21/2016 02/21/16 | For Sale | $599,000 | +8.9% | $161 / Sq Ft |
| 06/27/2014 06/27/14 | Sold | $550,000 | -2.7% | $148 / Sq Ft |
| 05/05/2014 05/05/14 | For Sale | $565,000 | -- | $152 / Sq Ft |
Tax History Compared to Growth
Tax History
| Year | Tax Paid | Tax Assessment Tax Assessment Total Assessment is a certain percentage of the fair market value that is determined by local assessors to be the total taxable value of land and additions on the property. | Land | Improvement |
|---|---|---|---|---|
| 2025 | $5,873 | $81,434 | -- | -- |
| 2024 | $5,510 | $80,584 | -- | -- |
| 2023 | $5,773 | $65,749 | $0 | $0 |
| 2022 | $5,510 | $55,357 | $7,632 | $47,725 |
| 2021 | $5,623 | $49,606 | $0 | $0 |
| 2020 | $5,463 | $45,513 | $0 | $0 |
| 2019 | $5,216 | $43,027 | $0 | $0 |
| 2018 | $5,098 | $40,815 | $0 | $0 |
| 2017 | $4,947 | $43,697 | $0 | $0 |
| 2016 | $4,811 | $42,846 | $5,582 | $37,264 |
| 2014 | $5,125 | $29,970 | $4,010 | $25,960 |
Agents Affiliated with this Home
-
Jill McFadden
J
Seller's Agent in 2019
Jill McFadden
DeLex Realty
(480) 244-6172
3 in this area
92 Total Sales
-
Jerry Beavers

Buyer's Agent in 2019
Jerry Beavers
Realty One Group
(480) 241-1425
13 in this area
191 Total Sales
-
Nicole Stevens

Seller's Agent in 2016
Nicole Stevens
SERHANT.
(602) 810-4825
81 Total Sales
-
Carlos Cicero

Seller Co-Listing Agent in 2016
Carlos Cicero
West USA Realty
1 in this area
50 Total Sales
-
Cynthia Worley

Buyer's Agent in 2016
Cynthia Worley
Keller Williams Realty Sonoran Living
(480) 304-5677
115 Total Sales
-
Maggie Anderson

Seller's Agent in 2014
Maggie Anderson
HomeSmart
(480) 330-3514
50 Total Sales
Map
Source: Arizona Regional Multiple Listing Service (ARMLS)
MLS Number: 5861816
APN: 103-14-068A
- 5742 E 20th Ave
- 2776 S Geronimo Rd
- 0 E Calle Suenos -- Unit 6878990
- 1704 S Barkley Rd
- 5474 E 32nd Ave
- 5347 E 10th Ave
- 5271 E 10th Ave
- 6551 E Flat Iron Loop
- 5484 E 36th Ave
- E W Broadway Ave
- 6590 E Flat Iron Loop Unit 55
- 3205 S Ponderosa Dr
- 7135 E Cottonwood Dr
- 0000 E Southern Ave
- 0 E Southern Ave Unit 6791337
- 0 E Southern Ave Unit 6784488
- 0 E Southern Ave Unit 6627553
- 0 E Southern Ave Unit 6627549
- 0 E Southern Ave Unit 6627527
- 6271 E Flat Iron Loop Unit 63
