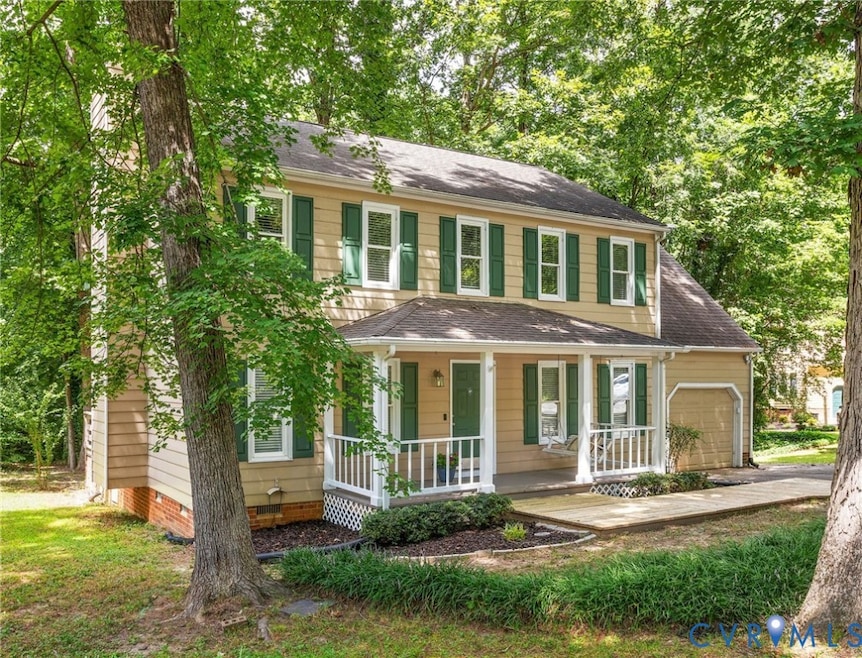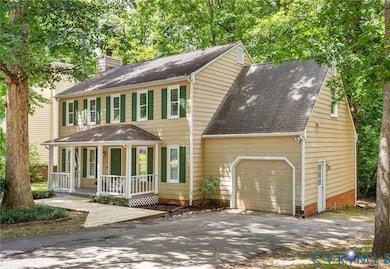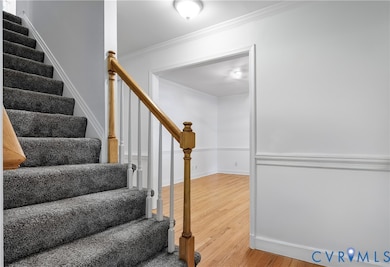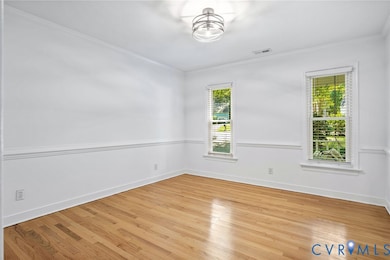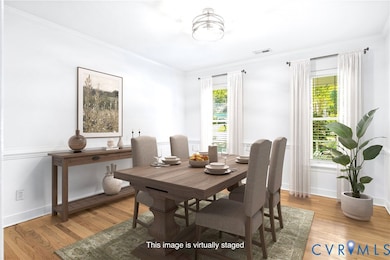2206 Turtle Hill Ln Midlothian, VA 23112
Estimated payment $2,379/month
Highlights
- Colonial Architecture
- Deck
- 1 Car Direct Access Garage
- Clover Hill High Rated A
- Wood Flooring
- Thermal Windows
About This Home
Located on a serene cul-de-sac-lot, come relax on the inviting country front porch of this recently updated 4 bedroom, 2 1/2 bath, 1 car garage home that is ready for you. Features: 30-year replacement roof, Replacement windows, Repainted interior, Complete Kitchen remodel with all stainless appliances, Up-dated Kitchen & Family room flooring, Up-dated carpeting on stairway & 2nd floor, Plantation blinds throughout and Insulated and finished Garage. Located in the award-winning community of Brandermill, as a resident you have access to endless amenities: 15 miles of walking trails, community pools, playgrounds, Kayaking and fishing on the 1700-acre Swift Creek Reservoir and more. The private Brandermill Golf and Tennis Club is nearby. The home is conveniently located near the Powhite Parkway and route 288 interchange, allowing for convenient travel and commuting in all directions. Local shopping, restaurants, and entertainment are mere minutes away. Don't miss this opportunity to enjoy living in this resort-style community.
Listing Agent
Shaheen Ruth Martin & Fonville Brokerage Email: info@srmfre.com License #0225133914 Listed on: 08/14/2025

Co-Listing Agent
Shaheen Ruth Martin & Fonville Brokerage Email: info@srmfre.com License #0225238328
Home Details
Home Type
- Single Family
Est. Annual Taxes
- $2,992
Year Built
- Built in 1986
Lot Details
- Lot Dimensions are 107x66x85x131
- Cul-De-Sac
- Street terminates at a dead end
- Irregular Lot
- Zoning described as R7
HOA Fees
- $74 Monthly HOA Fees
Parking
- 1 Car Direct Access Garage
- Workshop in Garage
- Garage Door Opener
- Driveway
Home Design
- Colonial Architecture
- Brick Exterior Construction
- Fire Rated Drywall
- Frame Construction
- Composition Roof
- Hardboard
Interior Spaces
- 1,837 Sq Ft Home
- 2-Story Property
- Ceiling Fan
- Gas Fireplace
- Thermal Windows
- Plantation Shutters
- Bay Window
- Window Screens
- Sliding Doors
- Insulated Doors
- Center Hall
- Fire and Smoke Detector
Kitchen
- Eat-In Kitchen
- Self-Cleaning Oven
- Electric Cooktop
- Stove
- Microwave
- Ice Maker
- Dishwasher
- Laminate Countertops
- Disposal
Flooring
- Wood
- Partially Carpeted
- Tile
- Vinyl
Bedrooms and Bathrooms
- 4 Bedrooms
Laundry
- Dryer
- Washer
Basement
- Dirt Floor
- Crawl Space
Accessible Home Design
- Accessible Kitchen
Outdoor Features
- Deck
- Front Porch
Schools
- Swift Creek Elementary And Middle School
- Clover Hill High School
Utilities
- Forced Air Heating and Cooling System
- Heating System Uses Natural Gas
- Heating System Uses Oil
- Vented Exhaust Fan
- Gas Water Heater
Community Details
- Brandermill Subdivision
Listing and Financial Details
- Tax Lot 63
- Assessor Parcel Number 725-69-28-81-000-000
Map
Home Values in the Area
Average Home Value in this Area
Tax History
| Year | Tax Paid | Tax Assessment Tax Assessment Total Assessment is a certain percentage of the fair market value that is determined by local assessors to be the total taxable value of land and additions on the property. | Land | Improvement |
|---|---|---|---|---|
| 2025 | $3,062 | $341,200 | $78,000 | $263,200 |
| 2024 | $3,062 | $332,400 | $78,000 | $254,400 |
| 2023 | $2,818 | $309,700 | $72,000 | $237,700 |
| 2022 | $2,602 | $282,800 | $63,000 | $219,800 |
| 2021 | $2,461 | $252,100 | $61,000 | $191,100 |
| 2020 | $2,322 | $244,400 | $60,000 | $184,400 |
| 2019 | $2,221 | $233,800 | $58,000 | $175,800 |
| 2018 | $2,124 | $222,600 | $55,000 | $167,600 |
| 2017 | $2,083 | $211,800 | $52,000 | $159,800 |
| 2016 | $2,008 | $209,200 | $52,000 | $157,200 |
| 2015 | $1,976 | $203,200 | $52,000 | $151,200 |
| 2014 | $1,952 | $200,700 | $52,000 | $148,700 |
Property History
| Date | Event | Price | List to Sale | Price per Sq Ft | Prior Sale |
|---|---|---|---|---|---|
| 10/21/2025 10/21/25 | Price Changed | $390,000 | -2.4% | $212 / Sq Ft | |
| 10/03/2025 10/03/25 | Price Changed | $399,500 | -1.4% | $217 / Sq Ft | |
| 09/19/2025 09/19/25 | Price Changed | $405,000 | -2.4% | $220 / Sq Ft | |
| 09/04/2025 09/04/25 | Price Changed | $415,000 | -3.3% | $226 / Sq Ft | |
| 08/14/2025 08/14/25 | For Sale | $429,000 | +109.3% | $234 / Sq Ft | |
| 08/30/2019 08/30/19 | Sold | $205,000 | -6.8% | $112 / Sq Ft | View Prior Sale |
| 08/02/2019 08/02/19 | Pending | -- | -- | -- | |
| 07/28/2019 07/28/19 | For Sale | $219,950 | 0.0% | $120 / Sq Ft | |
| 06/15/2013 06/15/13 | Rented | $1,550 | 0.0% | -- | |
| 06/15/2013 06/15/13 | For Rent | $1,550 | -- | -- |
Purchase History
| Date | Type | Sale Price | Title Company |
|---|---|---|---|
| Warranty Deed | $205,000 | Attorney | |
| Deed | $165,000 | -- | |
| Warranty Deed | $146,500 | -- | |
| Warranty Deed | $119,500 | -- |
Mortgage History
| Date | Status | Loan Amount | Loan Type |
|---|---|---|---|
| Open | $153,750 | New Conventional | |
| Previous Owner | $176,370 | New Conventional | |
| Previous Owner | $117,200 | New Conventional | |
| Previous Owner | $110,500 | New Conventional |
Source: Central Virginia Regional MLS
MLS Number: 2520986
APN: 725-69-28-81-000-000
- 2201 Turtle Hill Ln
- 14011 Turtle Hill Rd
- 13809 Garrison Place Dr
- 13830 Crosstimbers Rd
- 14406 Deer Meadow Dr
- 2306 Arrowood Rd
- 2604 Whispering Oaks Terrace
- 2411 Arrowood Rd
- 2412 Chimney House Terrace
- 1255 Lazy River Rd
- 14007 Millpointe Rd Unit 16C
- 2980 Woodbridge Crossing Dr
- 13712 Woodbridge Crossing Way
- 1101 Arborway Ln
- 2800 Fox Chase Ln
- 3006 Three Bridges Rd
- 14924 Watermill Lake Trail
- 13931 Sagegrove Cir
- 14307 Long Gate Rd
- 3114 Fox Chase Dr
- 1900 Abberly Cir
- 1255 Lazy River Rd
- 14650 Luxe Center Dr
- 14018 Millpointe Rd
- 14600 Creekpointe Cir
- 14701 Swift Ln
- 14912 Mill Flume Ct
- 2801 Pavilion Place
- 14250 Sapphire Park Ln
- 14400 Palladium Dr
- 2140 Old Hundred Rd
- 13600 Fox Chase Terrace
- 12801 Lucks Ln
- 12224 Petrel Crossing
- 500 Bristol Village Dr
- 2350 Scenic Lake Dr
- 1000 Westwood Village Way Unit 302
- 13519 Ridgemoor Dr
- 16043 Cambria Cove Blvd
- 13300 Enclave Dr
