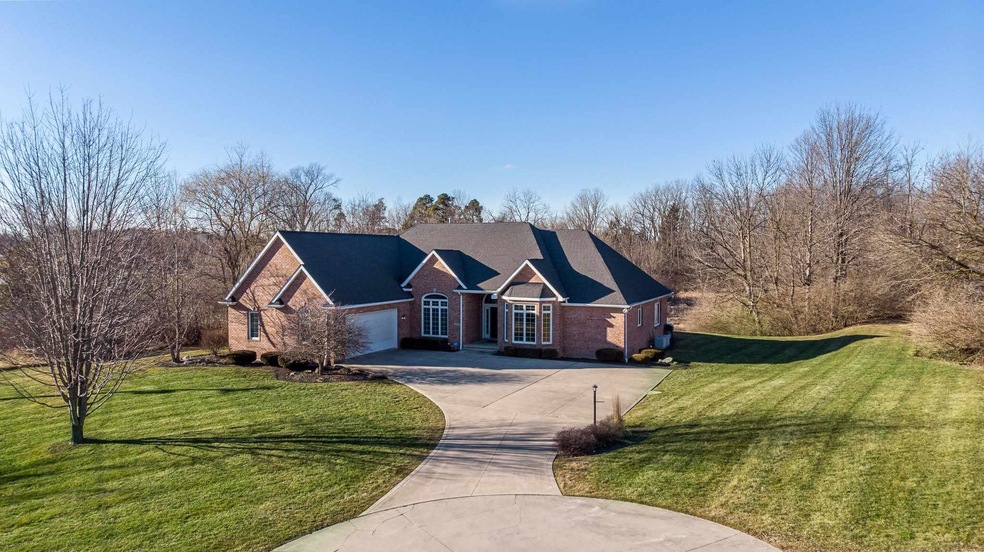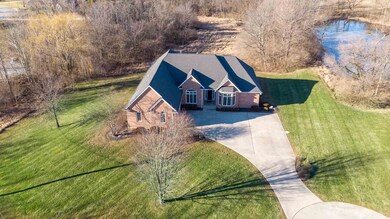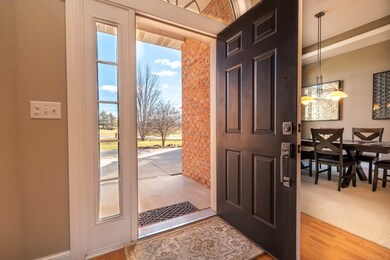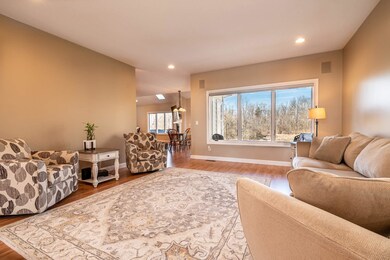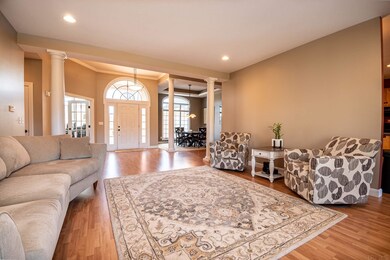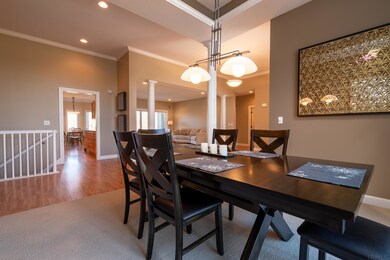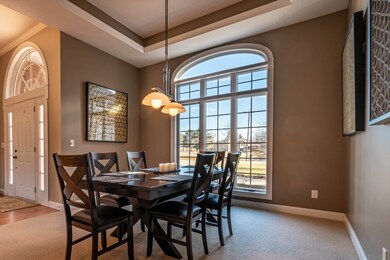
2206 W Chapel Pike Marion, IN 46952
Shady Hills NeighborhoodEstimated Value: $610,000 - $676,000
Highlights
- Primary Bedroom Suite
- 0.97 Acre Lot
- Fireplace in Bedroom
- Waterfront
- Open Floorplan
- Lake, Pond or Stream
About This Home
As of July 2021Reflection of good taste shows in this home custom built by Barkley Builders! With over 6000 sq ft of living space, you'll be impressed with the quality from the floors to the ceilings. Inviting & spacious living area with open concept or the hearth room will provide space for gathering with friends & family. The house gourmet will be pleased with the granite counters, high end cabinetry, a walk-in pantry, island and breakfast bar area. Enjoy dinner in the formal dining room, or coffee in the breakfast nook. Relaxation awaits in the owners suite with panoramic views, a fireplace, en-suite with 2 walk-in closets, tiled shower & soaker tub, and dual vanity. The fully finished walk out basement provides additional living space, rec room or fitness area and leads to a spacious & unique cedar retreat where you can uncork and unwind in the hot tub. A stunning departure from the ordinary!
Home Details
Home Type
- Single Family
Est. Annual Taxes
- $3,579
Year Built
- Built in 2002
Lot Details
- 0.97 Acre Lot
- Lot Dimensions are 167x250
- Waterfront
- Backs to Open Ground
- Lot Has A Rolling Slope
- Partially Wooded Lot
Parking
- 2 Car Attached Garage
- Garage Door Opener
- Driveway
Home Design
- Brick Exterior Construction
- Poured Concrete
- Shingle Roof
- Vinyl Construction Material
Interior Spaces
- 1-Story Property
- Open Floorplan
- Woodwork
- Tray Ceiling
- Cathedral Ceiling
- Self Contained Fireplace Unit Or Insert
- Gas Log Fireplace
- Great Room
- Dining Room with Fireplace
- 2 Fireplaces
- Formal Dining Room
- Pull Down Stairs to Attic
- Home Security System
Kitchen
- Breakfast Bar
- Walk-In Pantry
- Kitchen Island
- Built-In or Custom Kitchen Cabinets
- Utility Sink
Bedrooms and Bathrooms
- 3 Bedrooms
- Fireplace in Bedroom
- Primary Bedroom Suite
- Walk-In Closet
- Jack-and-Jill Bathroom
- Double Vanity
- Whirlpool Bathtub
- Bathtub with Shower
- Separate Shower
Laundry
- Laundry on main level
- Washer and Electric Dryer Hookup
Finished Basement
- Walk-Out Basement
- Basement Fills Entire Space Under The House
- Sump Pump
- 1 Bathroom in Basement
- 3 Bedrooms in Basement
Outdoor Features
- Lake, Pond or Stream
- Covered patio or porch
Location
- Suburban Location
Schools
- Kendall/Justice Elementary School
- Mcculloch/Justice Middle School
- Marion High School
Utilities
- Forced Air Heating and Cooling System
- Heating System Uses Gas
- Cable TV Available
Community Details
- Waterfront Owned by Association
Listing and Financial Details
- Assessor Parcel Number 27-03-26-400-008.006-023
Ownership History
Purchase Details
Home Financials for this Owner
Home Financials are based on the most recent Mortgage that was taken out on this home.Purchase Details
Home Financials for this Owner
Home Financials are based on the most recent Mortgage that was taken out on this home.Similar Home in Marion, IN
Home Values in the Area
Average Home Value in this Area
Purchase History
| Date | Buyer | Sale Price | Title Company |
|---|---|---|---|
| Young Latoyia M | $491,000 | None Available | |
| Phythian Michael J | -- | -- |
Mortgage History
| Date | Status | Borrower | Loan Amount |
|---|---|---|---|
| Open | Young Latoyia M | $281,000 | |
| Previous Owner | Phythian Michael J | $320,000 | |
| Previous Owner | Todd Jeffrey D | $172,000 | |
| Previous Owner | Todd Jeffrey D | $239,000 |
Property History
| Date | Event | Price | Change | Sq Ft Price |
|---|---|---|---|---|
| 07/21/2021 07/21/21 | Sold | $491,000 | -7.3% | $77 / Sq Ft |
| 05/10/2021 05/10/21 | Price Changed | $529,900 | -3.6% | $83 / Sq Ft |
| 01/25/2021 01/25/21 | For Sale | $549,900 | +37.5% | $86 / Sq Ft |
| 06/29/2018 06/29/18 | Sold | $400,000 | -7.0% | $91 / Sq Ft |
| 06/04/2018 06/04/18 | Pending | -- | -- | -- |
| 06/01/2018 06/01/18 | For Sale | $429,900 | -- | $98 / Sq Ft |
Tax History Compared to Growth
Tax History
| Year | Tax Paid | Tax Assessment Tax Assessment Total Assessment is a certain percentage of the fair market value that is determined by local assessors to be the total taxable value of land and additions on the property. | Land | Improvement |
|---|---|---|---|---|
| 2024 | $5,922 | $592,200 | $37,400 | $554,800 |
| 2023 | $5,242 | $524,200 | $37,400 | $486,800 |
| 2022 | $4,654 | $465,400 | $32,400 | $433,000 |
| 2021 | $3,786 | $378,600 | $32,400 | $346,200 |
| 2020 | $3,786 | $378,600 | $32,400 | $346,200 |
| 2019 | $3,579 | $357,900 | $32,400 | $325,500 |
| 2018 | $3,492 | $348,200 | $32,400 | $315,800 |
| 2017 | $3,457 | $344,700 | $32,400 | $312,300 |
| 2016 | $3,281 | $328,100 | $32,400 | $295,700 |
| 2014 | $3,297 | $329,700 | $42,100 | $287,600 |
| 2013 | $3,297 | $328,800 | $42,100 | $286,700 |
Agents Affiliated with this Home
-
Jennifer Swanner

Seller's Agent in 2021
Jennifer Swanner
Nicholson Realty 2.0 LLC
(765) 661-4821
9 in this area
221 Total Sales
-
Kayla Poling

Buyer's Agent in 2021
Kayla Poling
F.C. Tucker Realty Center
(765) 667-0632
20 in this area
257 Total Sales
-
Justin Heffernan

Buyer's Agent in 2018
Justin Heffernan
Heffernan Properties Corp.
(260) 348-3894
62 Total Sales
Map
Source: Indiana Regional MLS
MLS Number: 202102572
APN: 27-03-26-400-008.006-023
- 1525 N Miller Ave
- 1509 Hawksview Dr
- 2010 W Wilno Dr
- 2311 American Dr
- 2612 W Ticonderoga Dr
- 2623 S Crane Pond Dr
- 2376 W Kem Rd
- 1431 Fox Trail Unit 49
- 1425 Fox Trail Unit 46
- 1614 Fox Trail Unit 1
- 1615 Fox Trail Unit 16
- 1428 Fox Trail Unit 17
- 0 W Kem Rd Unit 202512289
- 1419 Fox Trail Unit 43
- 1426 Fox Trail Unit 18
- 1834 W Kem Rd
- 1725 W Saxon Dr
- 1417 Fox Trail Unit 42
- 1400 Fox Trail Unit 33
- 1424 Fox Trail Unit 19
- 2206 W Chapel Pike
- 2204 W Chapel Pike
- 1603 N Miller Ave
- 2489 W Chapel Pike
- 2214 Meadow Brooke Dr
- 1595 N Miller Ave
- 1524 N Miller Ave
- 2215 Meadow Brooke Dr
- 2539 W Chapel Pike
- 2216 Meadow Brooke Dr
- 7 Meadowbrook Dr
- 2218 Meadow Brooke Dr
- 2579 W Chapel Pike
- 2221 Meadow Brooke Dr
- 2220 Meadow Brooke Dr
- 2220 Meadowbrook
- 1513 Hawksview Dr
- 1511 Hawksview Dr
- 1409 N Miller Ave
- 2525 W Chapel Pike
