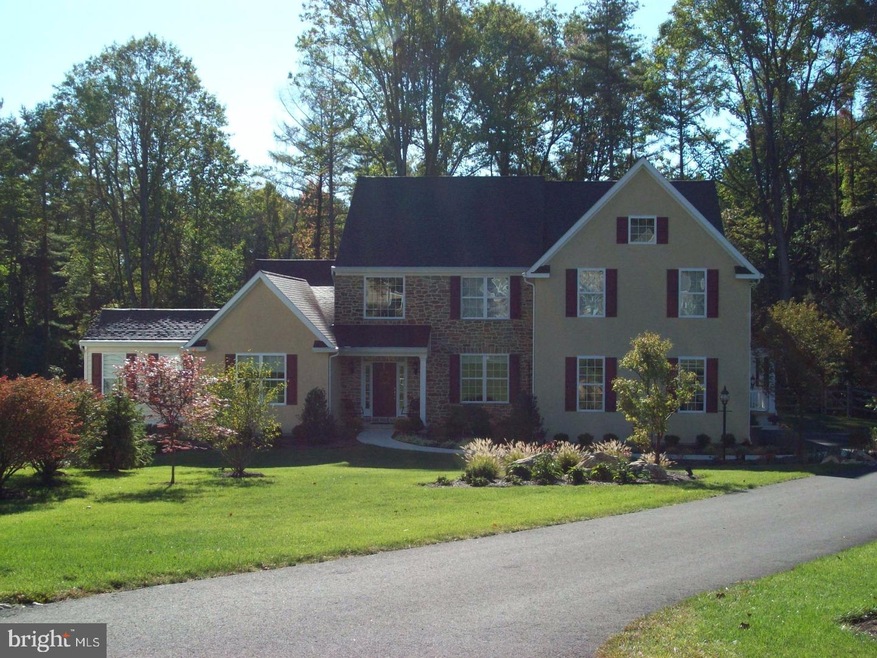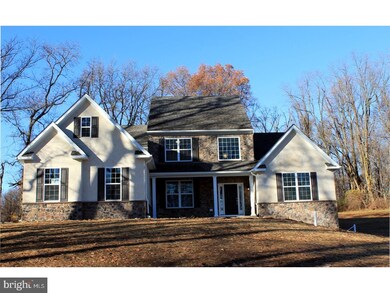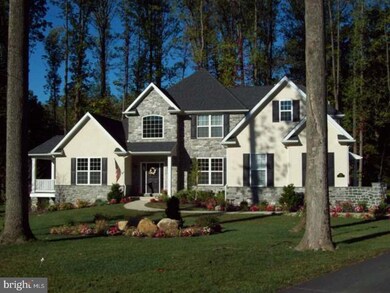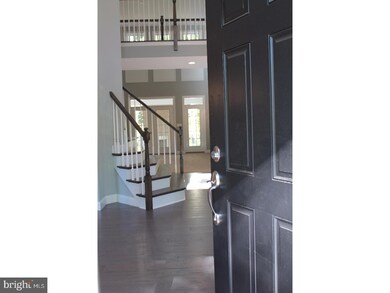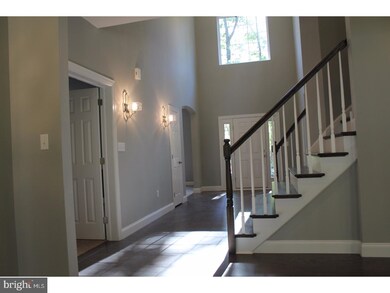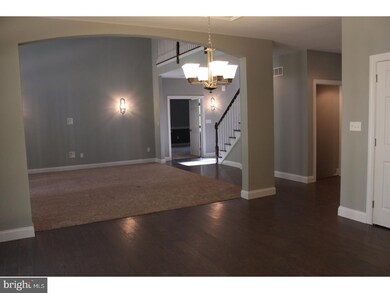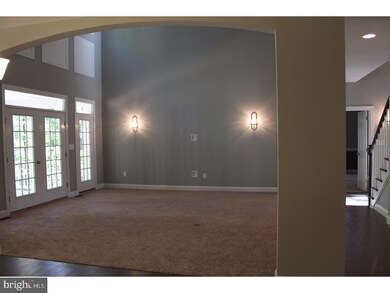
2206 Weber Rd Lansdale, PA 19446
Worcester Township NeighborhoodEstimated Value: $708,000 - $856,000
Highlights
- Newly Remodeled
- 1.9 Acre Lot
- Wood Flooring
- Worcester El School Rated A
- Colonial Architecture
- 1 Fireplace
About This Home
As of August 2018Your choice of 6 Luxurious floor plans with Endless Custom Options and Unbelievable Standards which include 9 ft First Floor Ceilings, Tile baths, Gourmet Kitchen including 42 inch Cabinets, Granite Countertops, Gas Cooktop, Stainless Steel Appliances and Wall Oven. Elegant Oak Tread Staircase, Crown Moulding, Chair Rail, and SO MUCH MORE!! Award Winning Methacton School District! Just minutes from the PA Turnpike, and within a short distance of King of Prussia, Philadelphia, and Blue Bell. Our floor plans are available to be built on your lot or we will find a lot for you. Ask us how!! Photos serve as example. This Rotelle-built custom home, the Augusta, has everything a homebuyer is looking for. The grand first floor master suite featured in this model, has become a popular request. On the main floor you will enjoy the large kitchen which opens up to a large great room, showcasing a beautiful gas fireplace. This versatile and flexible plan has several structural options available!!! *Please Note: pictures show Augusta model home with optional features that may not be included in the pricing noted in listing. Please note: Homes are to be built. Photos serve as example.
Last Agent to Sell the Property
Keller Williams Realty Group License #RM419528 Listed on: 07/06/2017

Last Buyer's Agent
Keller Williams Realty Group License #RM419528 Listed on: 07/06/2017

Home Details
Home Type
- Single Family
Est. Annual Taxes
- $10,490
Year Built
- Built in 2017 | Newly Remodeled
Lot Details
- 1.9 Acre Lot
- Property is in excellent condition
Parking
- 2 Car Direct Access Garage
- 3 Open Parking Spaces
Home Design
- Colonial Architecture
- Pitched Roof
- Shingle Roof
- Stone Siding
- Vinyl Siding
- Concrete Perimeter Foundation
Interior Spaces
- 2,869 Sq Ft Home
- Property has 2 Levels
- Ceiling height of 9 feet or more
- 1 Fireplace
- Living Room
- Breakfast Room
- Dining Room
- Den
- Unfinished Basement
- Basement Fills Entire Space Under The House
- Laundry on main level
Kitchen
- Butlers Pantry
- Built-In Range
- Built-In Microwave
- Dishwasher
- Kitchen Island
- Disposal
Flooring
- Wood
- Wall to Wall Carpet
- Tile or Brick
Bedrooms and Bathrooms
- 4 Bedrooms
- En-Suite Primary Bedroom
- 2.5 Bathrooms
Eco-Friendly Details
- Energy-Efficient Appliances
- Energy-Efficient Windows
Schools
- Arcola Middle School
- Methacton High School
Utilities
- Cooling System Utilizes Bottled Gas
- Forced Air Heating and Cooling System
- 200+ Amp Service
- Well
- Propane Water Heater
- On Site Septic
- Cable TV Available
Community Details
- No Home Owners Association
- Built by ROTELLE
- Sycamore Estates Subdivision, Augusta Floorplan
Ownership History
Purchase Details
Home Financials for this Owner
Home Financials are based on the most recent Mortgage that was taken out on this home.Similar Homes in Lansdale, PA
Home Values in the Area
Average Home Value in this Area
Purchase History
| Date | Buyer | Sale Price | Title Company |
|---|---|---|---|
| Lawson Sara | $598,000 | None Available |
Mortgage History
| Date | Status | Borrower | Loan Amount |
|---|---|---|---|
| Open | Lawson Clifford A | $365,000 | |
| Closed | Lawson Sara | $375,000 |
Property History
| Date | Event | Price | Change | Sq Ft Price |
|---|---|---|---|---|
| 08/10/2018 08/10/18 | Sold | $603,789 | -6.1% | $210 / Sq Ft |
| 12/23/2017 12/23/17 | Pending | -- | -- | -- |
| 07/06/2017 07/06/17 | For Sale | $642,900 | -- | $224 / Sq Ft |
Tax History Compared to Growth
Tax History
| Year | Tax Paid | Tax Assessment Tax Assessment Total Assessment is a certain percentage of the fair market value that is determined by local assessors to be the total taxable value of land and additions on the property. | Land | Improvement |
|---|---|---|---|---|
| 2024 | $10,490 | $276,950 | -- | -- |
| 2023 | $10,061 | $276,950 | $0 | $0 |
| 2022 | $9,867 | $276,950 | $0 | $0 |
| 2021 | $9,673 | $276,950 | $0 | $0 |
| 2020 | $9,493 | $276,950 | $0 | $0 |
| 2019 | $9,400 | $276,950 | $0 | $0 |
| 2018 | $312 | $80,000 | $0 | $0 |
| 2017 | $2,611 | $80,000 | $0 | $0 |
| 2016 | $2,580 | $80,000 | $0 | $0 |
| 2015 | $2,488 | $80,000 | $0 | $0 |
| 2014 | $2,488 | $80,000 | $0 | $0 |
Agents Affiliated with this Home
-
Terese Brittingham

Seller's Agent in 2018
Terese Brittingham
Keller Williams Realty Group
(610) 212-0848
1 in this area
636 Total Sales
Map
Source: Bright MLS
MLS Number: 1000277547
APN: 67-00-03925-018
- 2806 Morris Rd
- 825 Morris Rd
- 2240 Berks Rd
- 1935 Penngrove Terrace
- 817 Maxwell Place
- 1605 Grant Rd
- 5 Capri
- 2 Capri Ln Unit KINSLEY
- 2213 Bethel Rd
- 2201 Sycamore Cir
- 3044 Conrad Way
- 3202 Lilac Ct
- 2308 Lilac Ct
- 958 Musket Dr
- 649 Park Rd Unit 51
- 1302 Lilac Ct
- 2095 Deep Meadow Ln
- 432 Primrose Dr
- 279 Goldenrod Dr
- 137 Mahogany Way
- 2206 Weber Rd
- 2210 Weber Rd
- 2209 Weber Rd
- 2208 Weber Rd
- 2208 Weber Rd Unit LOT A
- 2215 Weber Rd
- 2203 Weber Rd
- 2221 Weber Rd Unit 111
- 2150 Weber Rd
- 2220 Weber Rd
- 2208 Weber Rd
- 2148 Weber Rd
- 2165 Weber Rd
- 2202 Schultz Rd
- 2206 Schultz Rd
- 2160 Weber Rd
- 2210 Schultz Rd
- 2231 Schultz Rd
- 2174 Schultz Rd
- 2146 Weber Rd
