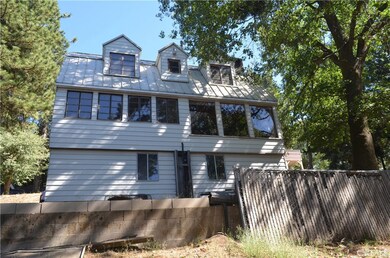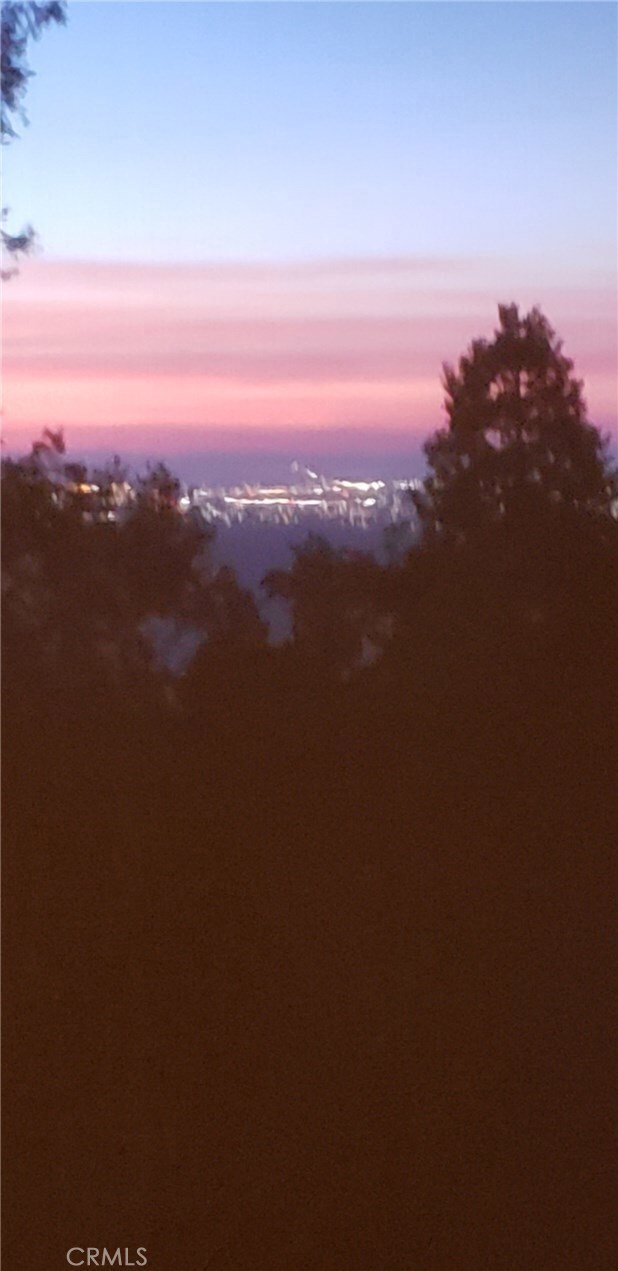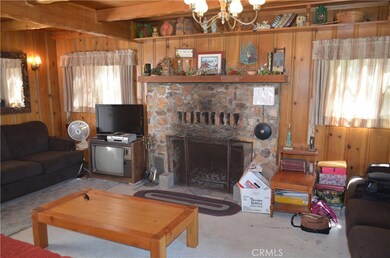
22060 Mockingbird Ln Crestline, CA 92325
Highlights
- View of Trees or Woods
- Fireplace in Primary Bedroom
- Family Room Off Kitchen
- 0.34 Acre Lot
- No HOA
- Patio
About This Home
As of January 2021Cabin has been in family over 70 years. Built by Father-Grandfather. Beautiful views, sits on 3 lots, beautiful stone fireplace, in living room, beautiful wood work in living room, 2 story, fireplace in one of the bedrooms, cabin offers 1 1 /2 restrooms, Open kitchen to dining room with amazing views of valley and forest, Sellers selling it partially furnished, Sellers had new metal roof installed in 2013, This is a diamond in the rough. Assessor says over 800 square foot, 2 appraisers say it is over 1400 square feet, buyer to confirm. Drive to beautiful Lake Gregory, shopping and restaurants within 15 minutes, this is a unique and wonderful property. There is so much potential. Cabin being sold as is.
Last Agent to Sell the Property
RE/MAX INNOVATIONS License #00914748 Listed on: 12/06/2020

Home Details
Home Type
- Single Family
Est. Annual Taxes
- $5,044
Year Built
- Built in 1954
Lot Details
- 0.34 Acre Lot
- Rural Setting
- Lot Sloped Down
- 0342-173-25-0000, 0342-173-11-0000
- Property is zoned CF/RS-14M
Property Views
- Woods
- Mountain
- Valley
Home Design
- Cabin
- Fixer Upper
- Metal Roof
Interior Spaces
- 1,420 Sq Ft Home
- 2-Story Property
- Partially Furnished
- Family Room Off Kitchen
- Living Room with Fireplace
- Carpet
- Formica Countertops
- Laundry Room
Bedrooms and Bathrooms
- 2 Bedrooms
- Fireplace in Primary Bedroom
- All Upper Level Bedrooms
- Walk-in Shower
Outdoor Features
- Patio
Utilities
- No Heating
- Septic Type Unknown
- Sewer Not Available
Community Details
- No Home Owners Association
- Mountainous Community
Listing and Financial Details
- Legal Lot and Block 42 / 2
- Tax Tract Number 1837
- Assessor Parcel Number 0342173430000
Ownership History
Purchase Details
Home Financials for this Owner
Home Financials are based on the most recent Mortgage that was taken out on this home.Purchase Details
Home Financials for this Owner
Home Financials are based on the most recent Mortgage that was taken out on this home.Purchase Details
Home Financials for this Owner
Home Financials are based on the most recent Mortgage that was taken out on this home.Purchase Details
Home Financials for this Owner
Home Financials are based on the most recent Mortgage that was taken out on this home.Purchase Details
Purchase Details
Purchase Details
Purchase Details
Purchase Details
Similar Homes in the area
Home Values in the Area
Average Home Value in this Area
Purchase History
| Date | Type | Sale Price | Title Company |
|---|---|---|---|
| Gift Deed | -- | Lawyers Title | |
| Trustee Deed | -- | First American Title | |
| Grant Deed | $227,000 | First American Title | |
| Trustee Deed | -- | First American Title | |
| Gift Deed | -- | First American Title | |
| Grant Deed | -- | First American Title | |
| Interfamily Deed Transfer | -- | None Available | |
| Interfamily Deed Transfer | -- | None Available | |
| Interfamily Deed Transfer | -- | None Available | |
| Interfamily Deed Transfer | -- | -- |
Mortgage History
| Date | Status | Loan Amount | Loan Type |
|---|---|---|---|
| Open | $321,530 | No Value Available | |
| Closed | $321,530 | FHA | |
| Previous Owner | $220,190 | New Conventional |
Property History
| Date | Event | Price | Change | Sq Ft Price |
|---|---|---|---|---|
| 07/12/2025 07/12/25 | For Sale | $400,000 | 0.0% | $205 / Sq Ft |
| 06/11/2025 06/11/25 | Off Market | $400,000 | -- | -- |
| 06/07/2025 06/07/25 | For Sale | $400,000 | +76.2% | $205 / Sq Ft |
| 01/26/2021 01/26/21 | Sold | $227,000 | +3.2% | $160 / Sq Ft |
| 12/20/2020 12/20/20 | Pending | -- | -- | -- |
| 12/06/2020 12/06/20 | For Sale | $220,000 | -- | $155 / Sq Ft |
Tax History Compared to Growth
Tax History
| Year | Tax Paid | Tax Assessment Tax Assessment Total Assessment is a certain percentage of the fair market value that is determined by local assessors to be the total taxable value of land and additions on the property. | Land | Improvement |
|---|---|---|---|---|
| 2025 | $5,044 | $408,912 | $37,885 | $371,027 |
| 2024 | $5,044 | $400,894 | $37,142 | $363,752 |
| 2023 | $3,131 | $236,171 | $36,414 | $199,757 |
| 2022 | $3,068 | $231,540 | $35,700 | $195,840 |
| 2021 | $943 | $53,717 | $19,526 | $34,191 |
| 2020 | $938 | $53,166 | $19,326 | $33,840 |
Agents Affiliated with this Home
-
Brian L. Cohen

Seller's Agent in 2025
Brian L. Cohen
ARROWHEAD PREMIER PROPERTIES
(909) 336-2800
29 in this area
164 Total Sales
-
Menyoun Andrade

Seller's Agent in 2021
Menyoun Andrade
RE/MAX
(626) 622-7449
1 in this area
31 Total Sales
Map
Source: California Regional Multiple Listing Service (CRMLS)
MLS Number: CV20252637
APN: 0342-173-43
- 47 El Valle Rd
- 0 El Valle Rd Unit CV19051074
- 0 El Valle Rd Unit CV19051065
- 0 El Valle Rd Unit HD25068487
- 21964 Mojave River Rd
- 1 Tower Heights Rd
- 0 Elliot Rd Unit IG24080271
- 700 Tower Heights Rd
- 0 Cedar Pines Dr
- 356 Burnt Mill Canyon Rd
- 22052 Elliot Rd
- 20 Burnt Mill Canyon Rd
- 44 Reservoir Rd
- 0 N Burnt Mill Canyon Rd Unit EV20027298
- 0 N Burnt Mill Canyon Rd Unit HD25031791
- 0 N Burnt Mill Canyon Rd Unit HD24208258
- 0 N Burnt Mill Canyon Rd Unit HD24208246
- 22494 Mojave River Rd
- 59 Mojave River Rd
- 722 Mojave River Rd






