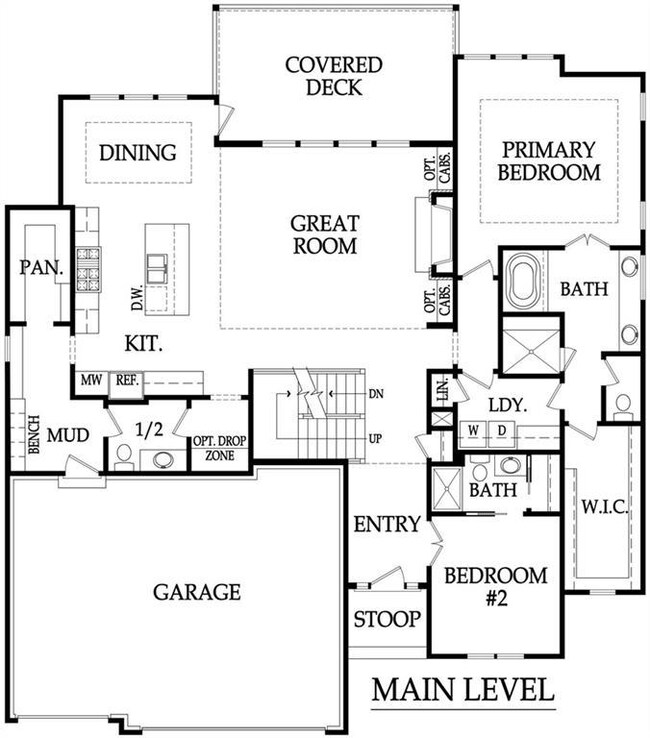22065 W 99th Terrace Lenexa, KS 66220
Estimated payment $6,667/month
Highlights
- Custom Closet System
- Contemporary Architecture
- Main Floor Primary Bedroom
- Manchester Park Elementary School Rated A
- Wood Flooring
- Loft
About This Home
BICKIMER HOMES - FIRETHORN - SOLD BEFORE PROCESSED - ECD 10/31/25
Listing Agent
Weichert, Realtors Welch & Com Brokerage Phone: 913-271-6240 License #00250237 Listed on: 09/30/2024

Co-Listing Agent
Weichert, Realtors Welch & Com Brokerage Phone: 913-271-6240 License #SP00048827
Home Details
Home Type
- Single Family
Est. Annual Taxes
- $15,200
Lot Details
- 0.36 Acre Lot
- Paved or Partially Paved Lot
- Sprinkler System
HOA Fees
- $58 Monthly HOA Fees
Parking
- 3 Car Attached Garage
- Front Facing Garage
Home Design
- Home Under Construction
- Contemporary Architecture
- Frame Construction
- Composition Roof
- Stone Trim
Interior Spaces
- 3,580 Sq Ft Home
- 1.5-Story Property
- Gas Fireplace
- Thermal Windows
- Mud Room
- Entryway
- Great Room with Fireplace
- Combination Kitchen and Dining Room
- Loft
- Basement Fills Entire Space Under The House
- Fire and Smoke Detector
Kitchen
- Breakfast Room
- Eat-In Kitchen
- Cooktop
- Dishwasher
- Stainless Steel Appliances
- Kitchen Island
- Disposal
Flooring
- Wood
- Carpet
- Tile
Bedrooms and Bathrooms
- 5 Bedrooms
- Primary Bedroom on Main
- Custom Closet System
- Walk-In Closet
Laundry
- Laundry Room
- Laundry on main level
Schools
- Manchester Park Elementary School
- Olathe Northwest High School
Utilities
- Forced Air Heating and Cooling System
- Heating System Uses Natural Gas
Additional Features
- Energy-Efficient Insulation
- Porch
Listing and Financial Details
- Assessor Parcel Number IP22940000 0034
- $126 special tax assessment
Community Details
Overview
- Association fees include curbside recycling, trash
- Enclave At Manchester Park HOA
- Enclave At Manchester Park Subdivision, Firethorn Floorplan
Recreation
- Community Pool
Map
Home Values in the Area
Average Home Value in this Area
Property History
| Date | Event | Price | List to Sale | Price per Sq Ft |
|---|---|---|---|---|
| 09/30/2024 09/30/24 | Pending | -- | -- | -- |
| 09/30/2024 09/30/24 | For Sale | $1,015,631 | -- | $284 / Sq Ft |
Source: Heartland MLS
MLS Number: 2512931
- 22017 W 99th Terrace
- 22029 W 99th Terrace
- 21901 W 99th Terrace
- 22005 W 99th Terrace
- 22077 W 99th Terrace
- 22076 W 99th Terrace
- 21914 W 99th Terrace
- 21913 W 99th Terrace
- 21925 W 99th Terrace
- 10026 Aurora St
- 10041 Aurora St
- 9974 Brockway St
- 22053 W 99th Terrace
- 22064 W 99th Terrace
- 22051 W 100th Terrace
- 22063 W 100th Terrace
- 22087 W 100th Terrace
- 21522 W 98th Terrace
- 9927 Brockway St
- 9950 Brockway St


