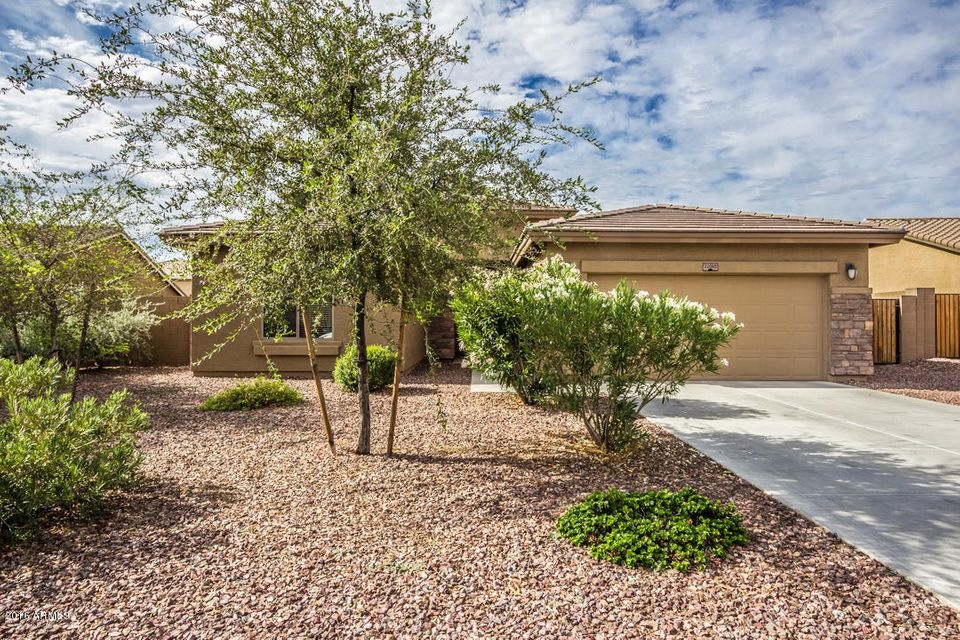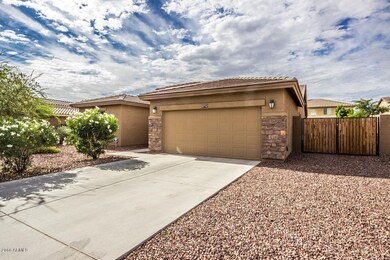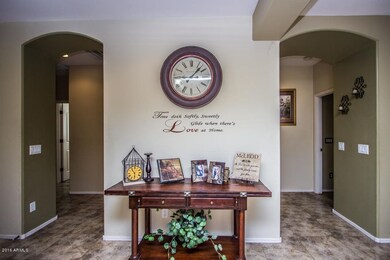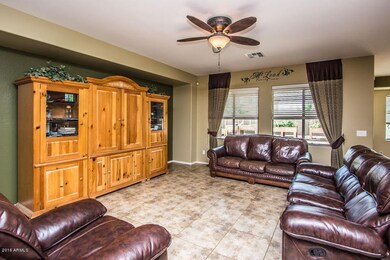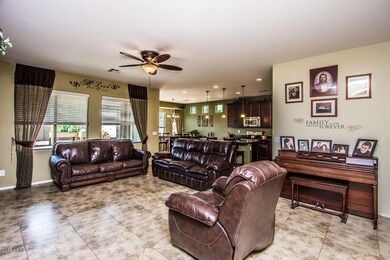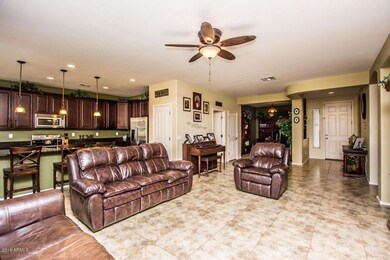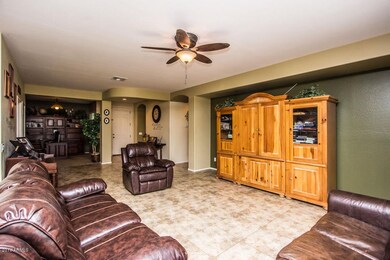
22065 W Twilight Trail Buckeye, AZ 85326
Highlights
- RV Gated
- Eat-In Kitchen
- Dual Vanity Sinks in Primary Bathroom
- Granite Countertops
- Double Pane Windows
- Patio
About This Home
As of October 2016Search no more! This beautiful and tastefully decorated 4 bedroom 2 bath home with over 2300 sf in Windmill Village community is ready for you! EZ care desert front has great curb appeal. Entry opens into family room and an office to the side which could be used as a formal dining area. Kitchen is open with breakfast bar seating, pendant lights, walk in pantry, granite countertops, upgraded cabinets/hardware and French doors to back patio. Master bedroom is large with walk in closet off the master bath, separate tub/shower. Owner attention to detail includes updated light fixtures, architectural details, ext stone fascia, int custom paint, fans thruout. Back yard has great space for entertaining with a firepit and bench, covered patio. Garden beds & 2 storage sheds (1 is 10x20) convey.
Last Agent to Sell the Property
Shirley Nichols
Platinum Service Realty License #BR563370000 Listed on: 09/15/2016
Home Details
Home Type
- Single Family
Est. Annual Taxes
- $1,138
Year Built
- Built in 2008
Lot Details
- 9,262 Sq Ft Lot
- Desert faces the front and back of the property
- Block Wall Fence
- Front and Back Yard Sprinklers
- Sprinklers on Timer
HOA Fees
- $58 Monthly HOA Fees
Parking
- 2 Car Garage
- Garage Door Opener
- RV Gated
Home Design
- Wood Frame Construction
- Tile Roof
- Stucco
Interior Spaces
- 2,325 Sq Ft Home
- 1-Story Property
- Ceiling height of 9 feet or more
- Double Pane Windows
- Low Emissivity Windows
- Security System Leased
Kitchen
- Eat-In Kitchen
- Breakfast Bar
- Built-In Microwave
- Kitchen Island
- Granite Countertops
Flooring
- Carpet
- Tile
Bedrooms and Bathrooms
- 4 Bedrooms
- Primary Bathroom is a Full Bathroom
- 2 Bathrooms
- Dual Vanity Sinks in Primary Bathroom
- Bathtub With Separate Shower Stall
Outdoor Features
- Patio
- Fire Pit
- Outdoor Storage
Schools
- Liberty Elementary School
- Liberty Elementary School - Buckeye Middle School
- Buckeye Primary High School
Utilities
- Refrigerated Cooling System
- Heating Available
- High Speed Internet
- Cable TV Available
Listing and Financial Details
- Tax Lot 421
- Assessor Parcel Number 504-25-436
Community Details
Overview
- Association fees include ground maintenance
- Aam Association, Phone Number (602) 906-4940
- Built by Meritage Homes
- Windmill Village Subdivision
Recreation
- Community Playground
- Bike Trail
Ownership History
Purchase Details
Home Financials for this Owner
Home Financials are based on the most recent Mortgage that was taken out on this home.Purchase Details
Home Financials for this Owner
Home Financials are based on the most recent Mortgage that was taken out on this home.Purchase Details
Home Financials for this Owner
Home Financials are based on the most recent Mortgage that was taken out on this home.Purchase Details
Purchase Details
Home Financials for this Owner
Home Financials are based on the most recent Mortgage that was taken out on this home.Similar Homes in Buckeye, AZ
Home Values in the Area
Average Home Value in this Area
Purchase History
| Date | Type | Sale Price | Title Company |
|---|---|---|---|
| Trustee Deed | $317,000 | None Listed On Document | |
| Warranty Deed | $225,000 | Principal Title Agency | |
| Special Warranty Deed | -- | Grand Canyon Title Agency | |
| Corporate Deed | -- | First American Title | |
| Trustee Deed | $205,023 | First American Title | |
| Special Warranty Deed | $199,313 | First American Title Ins Co |
Mortgage History
| Date | Status | Loan Amount | Loan Type |
|---|---|---|---|
| Open | $285,300 | New Conventional | |
| Previous Owner | $392,000 | New Conventional | |
| Previous Owner | $326,400 | New Conventional | |
| Previous Owner | $33,133 | No Value Available | |
| Previous Owner | $20,000 | Unknown | |
| Previous Owner | $202,500 | New Conventional | |
| Previous Owner | $100,102 | FHA | |
| Previous Owner | $196,233 | FHA |
Property History
| Date | Event | Price | Change | Sq Ft Price |
|---|---|---|---|---|
| 07/17/2025 07/17/25 | Pending | -- | -- | -- |
| 07/04/2025 07/04/25 | Price Changed | $419,900 | -1.9% | $197 / Sq Ft |
| 06/27/2025 06/27/25 | Price Changed | $428,000 | -0.1% | $201 / Sq Ft |
| 06/19/2025 06/19/25 | Price Changed | $428,500 | -0.2% | $201 / Sq Ft |
| 04/24/2025 04/24/25 | Price Changed | $429,400 | -0.1% | $201 / Sq Ft |
| 04/04/2025 04/04/25 | Price Changed | $429,900 | -3.4% | $202 / Sq Ft |
| 03/07/2025 03/07/25 | For Sale | $445,000 | +97.8% | $209 / Sq Ft |
| 10/28/2016 10/28/16 | Sold | $225,000 | 0.0% | $97 / Sq Ft |
| 09/20/2016 09/20/16 | Pending | -- | -- | -- |
| 09/15/2016 09/15/16 | For Sale | $225,000 | -- | $97 / Sq Ft |
Tax History Compared to Growth
Tax History
| Year | Tax Paid | Tax Assessment Tax Assessment Total Assessment is a certain percentage of the fair market value that is determined by local assessors to be the total taxable value of land and additions on the property. | Land | Improvement |
|---|---|---|---|---|
| 2025 | $1,476 | $14,524 | -- | -- |
| 2024 | $1,694 | $13,832 | -- | -- |
| 2023 | $1,694 | $31,320 | $6,260 | $25,060 |
| 2022 | $1,499 | $23,150 | $4,630 | $18,520 |
| 2021 | $1,563 | $20,700 | $4,140 | $16,560 |
| 2020 | $1,368 | $19,770 | $3,950 | $15,820 |
| 2019 | $1,288 | $18,260 | $3,650 | $14,610 |
| 2018 | $1,276 | $16,500 | $3,300 | $13,200 |
| 2017 | $1,142 | $14,900 | $2,980 | $11,920 |
| 2016 | $1,199 | $14,360 | $2,870 | $11,490 |
| 2015 | $1,138 | $13,350 | $2,670 | $10,680 |
Agents Affiliated with this Home
-
Danielle McCormick

Seller's Agent in 2025
Danielle McCormick
New Nest Group
(602) 339-8065
56 Total Sales
-
Randi Garcia

Seller Co-Listing Agent in 2025
Randi Garcia
New Nest Group
(602) 319-8685
55 Total Sales
-
S
Seller's Agent in 2016
Shirley Nichols
Platinum Service Realty
-
Brittany Axelson

Buyer's Agent in 2016
Brittany Axelson
Lake Pleasant Real Estate
(602) 616-4690
8 in this area
96 Total Sales
Map
Source: Arizona Regional Multiple Listing Service (ARMLS)
MLS Number: 5497580
APN: 504-25-436
- 597 S 221st Dr
- 21968 W Hadley St
- 22022 W Moonlight Path
- 985 S 219th Dr
- 1114 S 220th Ave
- 383 S 221st Dr
- 22229 W Tonto St
- 22261 W Tonto St
- 21998 W Morning Glory St
- 22074 W Papago St
- 864 S 223rd Ln
- 22322 W Loma Linda Cir
- 1010 S 223rd Ln
- 1352 S 221st Ln
- 22320 W Morning Glory St
- 1298 S 222nd Ln
- 21972 W Pima St
- 22403 W Harrison St
- 514 S 224th Dr
- 22394 W Desert Bloom St
